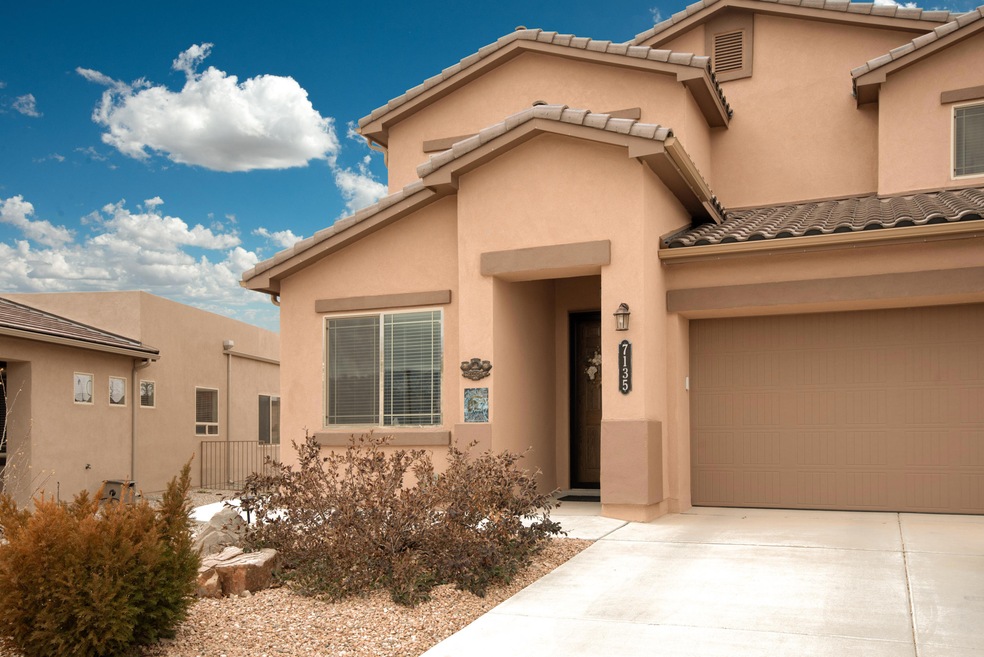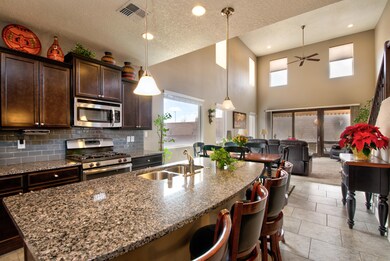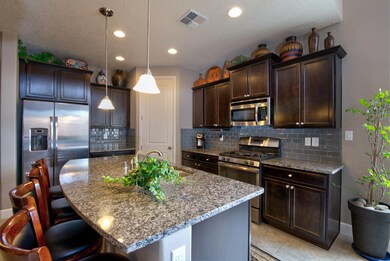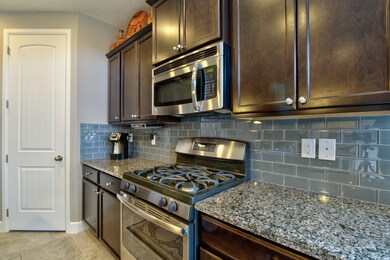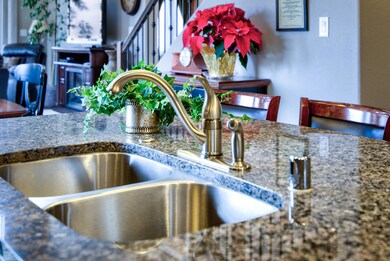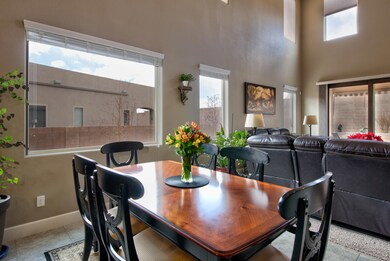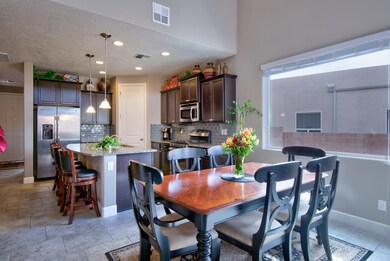
7135 Wrangell Loop NE Rio Rancho, NM 87144
Highlights
- Solar Power System
- Deck
- Cathedral Ceiling
- Sandia Vista Elementary School Rated A-
- Wooded Lot
- Wood Flooring
About This Home
As of October 2022This energy efficient GREEN home has PRE-PAID SOLAR to 2040! That means FREE Electricity to it's next owner for years to come! This home is elevated to take in all the splendor of the sunrise & sunset on the Sandia Mountains from your home office & bedroom windows or the lovely park across the street. Enjoy this open floor plan where your granite countered gourmet kitchen is perfectly situated to entertain guests & friends. The covered patio with awning is perfect for an outdoor barbecue or just relaxing in the privacy of your fully landscaped backyard. The spacious master is conveniently located downstairs & family or guests have three upstairs bedrooms with 2 full baths & a large open loft. This home boosts some of the best features of a GREEN home including FREE ELECTRICITY!!
Last Agent to Sell the Property
Robert Vigil
Realty One of New Mexico License #19628 Listed on: 02/15/2019
Co-Listed By
Mari Jo Vigil
Realty One of New Mexico License #19657
Last Buyer's Agent
Venturi Group
Keller Williams Realty
Home Details
Home Type
- Single Family
Est. Annual Taxes
- $2,812
Year Built
- Built in 2014
Lot Details
- 7,841 Sq Ft Lot
- Southeast Facing Home
- Xeriscape Landscape
- Sprinkler System
- Wooded Lot
- Private Yard
HOA Fees
- $462 Monthly HOA Fees
Parking
- 2 Car Attached Garage
- Dry Walled Garage
- Garage Door Opener
Home Design
- Frame Construction
- Pitched Roof
- Tile Roof
- Stucco
Interior Spaces
- 2,674 Sq Ft Home
- Property has 2 Levels
- Cathedral Ceiling
- Ceiling Fan
- Double Pane Windows
- Low Emissivity Windows
- Vinyl Clad Windows
- Insulated Windows
- Entrance Foyer
- Great Room
- Multiple Living Areas
- Home Office
- Loft
- Home Security System
- Washer and Dryer Hookup
- Property Views
Kitchen
- Free-Standing Gas Range
- Microwave
- Dishwasher
- Kitchen Island
- Disposal
Flooring
- Wood
- CRI Green Label Plus Certified Carpet
- Tile
Bedrooms and Bathrooms
- 4 Bedrooms
- Primary Bedroom on Main
- Walk-In Closet
- Dual Sinks
- Garden Bath
- Separate Shower
Eco-Friendly Details
- Solar Power System
- Solar owned by a third party
- Energy-Efficient Hot Water Distribution
Outdoor Features
- Deck
- Covered patio or porch
- Outdoor Storage
Schools
- Sandia Vista Elementary School
- Mountain View Middle School
Utilities
- Two cooling system units
- Refrigerated Cooling System
- Forced Air Heating and Cooling System
- Heating System Uses Natural Gas
- Net Metering or Smart Meter
- High Speed Internet
- Satellite Dish
Community Details
- Association fees include common areas
- Built by Dr. Horton
- Lomas Encantadas Unit 4A Subdivision
Listing and Financial Details
- Assessor Parcel Number 1018073201005
Ownership History
Purchase Details
Home Financials for this Owner
Home Financials are based on the most recent Mortgage that was taken out on this home.Purchase Details
Home Financials for this Owner
Home Financials are based on the most recent Mortgage that was taken out on this home.Purchase Details
Home Financials for this Owner
Home Financials are based on the most recent Mortgage that was taken out on this home.Similar Homes in Rio Rancho, NM
Home Values in the Area
Average Home Value in this Area
Purchase History
| Date | Type | Sale Price | Title Company |
|---|---|---|---|
| Warranty Deed | -- | Old Republic Title | |
| Warranty Deed | -- | Fidelity National Ttl Ins Co | |
| Warranty Deed | -- | -- |
Mortgage History
| Date | Status | Loan Amount | Loan Type |
|---|---|---|---|
| Open | $467,626 | VA | |
| Closed | $455,840 | VA | |
| Previous Owner | $351,220 | VA | |
| Previous Owner | $287,865 | New Conventional | |
| Previous Owner | $280,489 | FHA | |
| Previous Owner | $227,820 | Adjustable Rate Mortgage/ARM |
Property History
| Date | Event | Price | Change | Sq Ft Price |
|---|---|---|---|---|
| 10/11/2022 10/11/22 | Sold | -- | -- | -- |
| 09/08/2022 09/08/22 | Pending | -- | -- | -- |
| 08/31/2022 08/31/22 | Price Changed | $524,950 | 0.0% | $189 / Sq Ft |
| 08/31/2022 08/31/22 | Price Changed | $524,900 | -2.6% | $189 / Sq Ft |
| 08/24/2022 08/24/22 | Price Changed | $538,900 | -1.8% | $194 / Sq Ft |
| 08/11/2022 08/11/22 | For Sale | $548,999 | +53.4% | $198 / Sq Ft |
| 05/21/2019 05/21/19 | Sold | -- | -- | -- |
| 04/23/2019 04/23/19 | Pending | -- | -- | -- |
| 02/15/2019 02/15/19 | For Sale | $358,000 | +19.7% | $134 / Sq Ft |
| 09/21/2015 09/21/15 | Sold | -- | -- | -- |
| 09/16/2015 09/16/15 | Pending | -- | -- | -- |
| 06/07/2015 06/07/15 | For Sale | $299,000 | -- | $112 / Sq Ft |
Tax History Compared to Growth
Tax History
| Year | Tax Paid | Tax Assessment Tax Assessment Total Assessment is a certain percentage of the fair market value that is determined by local assessors to be the total taxable value of land and additions on the property. | Land | Improvement |
|---|---|---|---|---|
| 2024 | $5,345 | $147,603 | $30,667 | $116,936 |
| 2023 | $5,345 | $146,242 | $30,667 | $115,575 |
| 2022 | $3,726 | $103,934 | $9,000 | $94,934 |
| 2021 | $3,695 | $100,907 | $9,000 | $91,907 |
| 2020 | $3,586 | $97,968 | $0 | $0 |
| 2019 | $3,119 | $82,907 | $0 | $0 |
| 2018 | $2,848 | $80,492 | $0 | $0 |
| 2017 | $2,812 | $80,492 | $0 | $0 |
| 2016 | $3,379 | $86,346 | $0 | $0 |
| 2014 | $207 | $5,000 | $0 | $0 |
| 2013 | -- | $5,000 | $5,000 | $0 |
Agents Affiliated with this Home
-
V
Seller's Agent in 2022
Venturi Group
Keller Williams Realty
-
Adrianne Baird

Buyer's Agent in 2022
Adrianne Baird
Keller Williams Realty
(505) 288-0018
211 Total Sales
-
R
Seller's Agent in 2019
Robert Vigil
Realty One of New Mexico
-
M
Seller Co-Listing Agent in 2019
Mari Jo Vigil
Realty One of New Mexico
-
John Olmstead

Seller's Agent in 2015
John Olmstead
D.R. Horton, Inc.
(505) 999-0930
176 Total Sales
Map
Source: Southwest MLS (Greater Albuquerque Association of REALTORS®)
MLS Number: 937656
APN: 1-018-073-201-005
- 7103 Wrangell Loop NE
- 6952 Napoleon Rd NE
- 7125 Napoleon Rd NE
- 6903 Wrangell Loop NE
- 7117 Napoleon Rd NE
- 6923 Wrangell Loop NE
- 7110 Wasilla Dr NE
- 4118 Stelzer Dr NE
- 4073 Plant Dr NE
- 7037 Cleary Loop NE
- 3408 Demaveno Rd NE
- 7125 Skagway Dr NE
- 7006 Overview Rd NE
- 6854 Cleary Loop NE
- 7217 Skagway Dr NE
- 6873 Cleary Loop NE
- 6816 Cleary Loop NE
- 6858 Cleary Loop NE
- 6841 Cleary Loop NE
- 5002 Scope Rd NE
