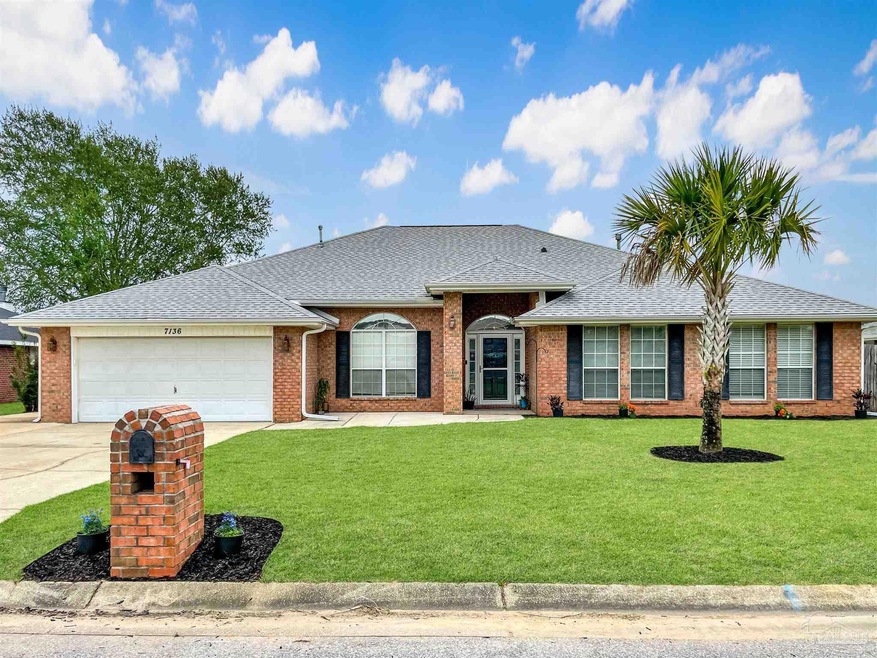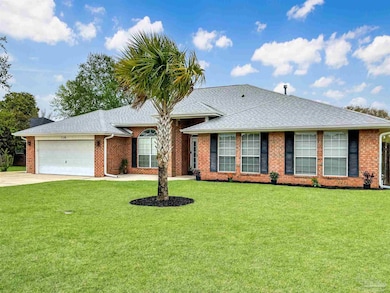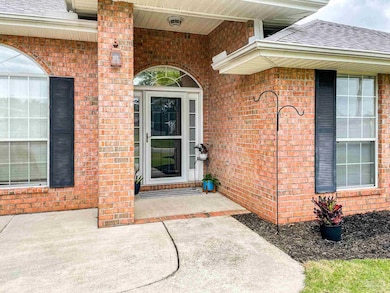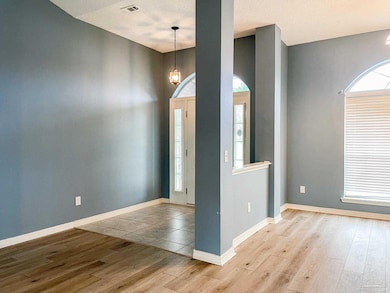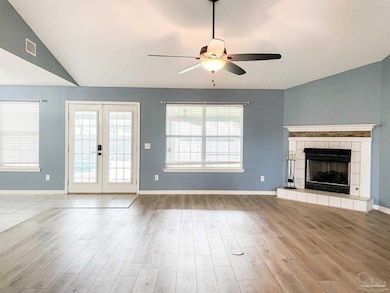7136 Fitzpatrick Rd Pensacola, FL 32526
Beulah NeighborhoodHighlights
- In Ground Pool
- Cathedral Ceiling
- Screened Porch
- Sitting Area In Primary Bedroom
- Softwood Flooring
- Eat-In Kitchen
About This Home
Fall in love with this gorgeous 4BD/3BA home with a pool in the Woodside Estates subdivision in Beulah. Once you enter the home, you will be welcomed into a large open floor plan. There is beautiful luxury plank vinyl throughout the living room and bedrooms and tile in the kitchen and bathrooms. The eat-in kitchen comes equipped with wood cabinets, white appliances, an island, a large farm-style sink, modern fixtures, and a large pantry that flows into the utility room. The master en-suite is located at the back of the house with an elongated bathroom with two walk-in closets, a separate shower, a garden tub, double vanity, a separate water closet, and a linen closet. All 4 bedrooms and closets are of generous size. The exterior is such an asset to the home. Not only is there a screened-in pool but a nice lanai to relax and hang out in the enclosure. A storage shed is also provided in the backyard. Parking will be at ease with a 2 car garage plus an extended (widened) driveway. Washer and dryer hookups are inside for your convenience located off of the pantry, providing access to the pool/ screened patio. Pool service is included. Tenant to pay all other utilities. The property is pet-friendly pending owner approval and a nonrefundable pet fee of $400. Property will be held off market up to 14 days with Property Holding Fee with the approved app. The lease Prep Fee of $75 is due prior to move in. Renters insurance is required.
Home Details
Home Type
- Single Family
Est. Annual Taxes
- $206
Year Built
- Built in 2004
Parking
- 2 Car Garage
- Guest Parking
Home Design
- Brick Exterior Construction
- Slab Foundation
- Ridge Vents on the Roof
- Composition Roof
Interior Spaces
- 2,971 Sq Ft Home
- 1-Story Property
- Tray Ceiling
- Cathedral Ceiling
- Ceiling Fan
- Gas Fireplace
- Double Pane Windows
- Combination Dining and Living Room
- Screened Porch
- Inside Utility
- Fire and Smoke Detector
Kitchen
- Eat-In Kitchen
- Breakfast Bar
- Electric Cooktop
- Built-In Microwave
- Dishwasher
- Kitchen Island
- Laminate Countertops
Flooring
- Softwood
- Tile
Bedrooms and Bathrooms
- 4 Bedrooms
- Sitting Area In Primary Bedroom
- Walk-In Closet
- 3 Full Bathrooms
- Tile Bathroom Countertop
- Dual Vanity Sinks in Primary Bathroom
- Soaking Tub
- Separate Shower
Laundry
- Laundry Room
- Washer and Dryer Hookup
Pool
- In Ground Pool
- Screen Enclosure
Schools
- Beulah Elementary And Middle School
- Pine Forest High School
Utilities
- Central Air
- Heating System Uses Natural Gas
- Gas Water Heater
Additional Features
- Energy-Efficient Insulation
- Back Yard Fenced
Listing and Financial Details
- Tenant pays for all utilities
- Assessor Parcel Number 211S313300220008
Community Details
Overview
- Woodside Estates Ii Subdivision
Pet Policy
- Breed Restrictions
Map
Source: Pensacola Association of REALTORS®
MLS Number: 664372
APN: 21-1S-31-3300-220-008
- 7121 Fitzpatrick Rd
- 0 Mobile Hwy Unit 646363
- 0 Mobile Hwy Unit 634840
- 7508 Beulah School Rd
- 5799 Blackhorse Cir
- 7443 Chimney Pines Dr
- 7482 Steeplechase Blvd
- 6068 Secretariat Way
- 6089 Secretariat Way
- 5920 Percheron Dr Unit LOT 7E
- 3997 Whitetail Ln
- 5952 Smarty Jones Way
- 7101 Brylington Blvd
- 6034 Secretariat Way
- 7138 Brylington Blvd
- 6915 Klondike Rd
- 6905 Klondike Rd
- 6851 Hurst Hammock Rd
- 7807 Jewt Ln
- 7197 Farmers Rd
