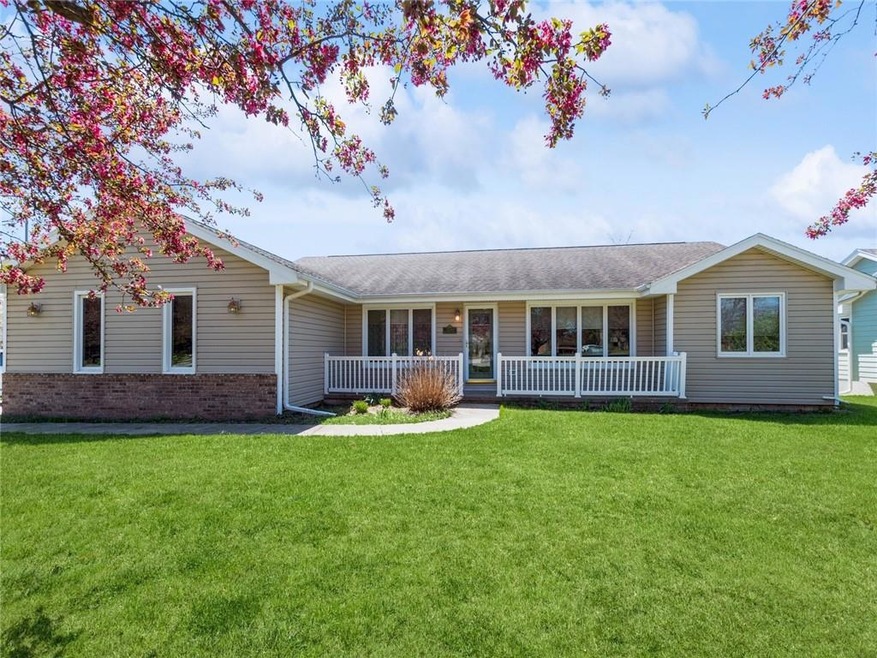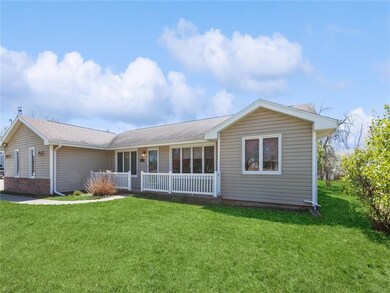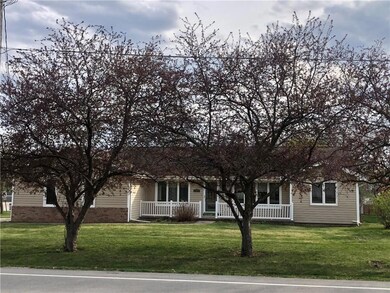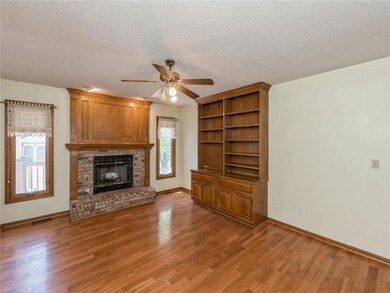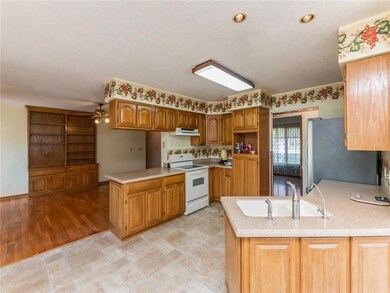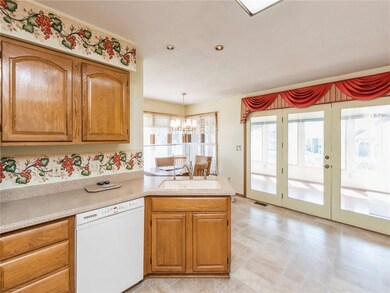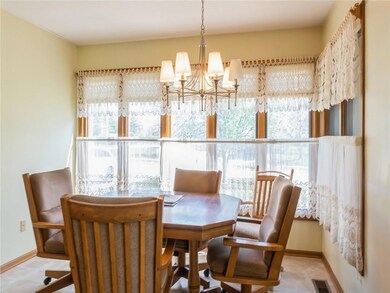
7136 NW Beaver Dr Johnston, IA 50131
North District NeighborhoodHighlights
- Deck
- Ranch Style House
- Sun or Florida Room
- Johnston Middle School Rated A-
- Wood Flooring
- No HOA
About This Home
As of August 2024This ranch was custom built in 1991. Home features include 1,674 square feet on the main floor, 1st floor laundry, large eat-in kitchen with door leading to a 3-seasons porch, formal diining room with hardwood floors and french doors, a den or study also with hardwood floors which would be great for an office, a great room with shelving and gas log fireplace, master bedroom with three forths bath, walk-in closet and door to small deck. Both bedrooms have new carpeting. Lower level also has 1,674 square feet with partial finish for rec room or family room. There is a separate room which would be perfect for a craft room and unfinished area for storage. Approximately 9 years ago the home was updated with new vinyl siding, windows, roof, central air, furnace, hot water heater and water softener. Septic system has been inspected, pumped and cleaned in March 2024. Home sits on corner lot and close to everything. All offers are subject to Court approval.
Home Details
Home Type
- Single Family
Est. Annual Taxes
- $5,304
Year Built
- Built in 1991
Lot Details
- 0.35 Acre Lot
- Irregular Lot
Home Design
- Ranch Style House
- Asphalt Shingled Roof
- Vinyl Siding
Interior Spaces
- 1,674 Sq Ft Home
- Gas Log Fireplace
- Family Room Downstairs
- Formal Dining Room
- Den
- Sun or Florida Room
- Attic Fan
- Fire and Smoke Detector
- Unfinished Basement
Kitchen
- Eat-In Kitchen
- Stove
- Dishwasher
Flooring
- Wood
- Carpet
- Laminate
- Vinyl
Bedrooms and Bathrooms
- 2 Main Level Bedrooms
Laundry
- Laundry on main level
- Dryer
- Washer
Parking
- 2 Car Attached Garage
- Driveway
Outdoor Features
- Deck
Utilities
- Forced Air Heating and Cooling System
- Septic Tank
Community Details
- No Home Owners Association
Listing and Financial Details
- Assessor Parcel Number 24100993703000
Ownership History
Purchase Details
Home Financials for this Owner
Home Financials are based on the most recent Mortgage that was taken out on this home.Similar Homes in Johnston, IA
Home Values in the Area
Average Home Value in this Area
Purchase History
| Date | Type | Sale Price | Title Company |
|---|---|---|---|
| Fiduciary Deed | $290,000 | None Listed On Document |
Mortgage History
| Date | Status | Loan Amount | Loan Type |
|---|---|---|---|
| Closed | $280,000 | Construction | |
| Previous Owner | $354,000 | Reverse Mortgage Home Equity Conversion Mortgage |
Property History
| Date | Event | Price | Change | Sq Ft Price |
|---|---|---|---|---|
| 06/04/2025 06/04/25 | For Sale | $489,900 | +68.9% | $293 / Sq Ft |
| 08/30/2024 08/30/24 | Sold | $290,000 | -11.4% | $173 / Sq Ft |
| 07/24/2024 07/24/24 | Pending | -- | -- | -- |
| 05/29/2024 05/29/24 | Price Changed | $327,400 | -4.4% | $196 / Sq Ft |
| 04/11/2024 04/11/24 | For Sale | $342,400 | -- | $205 / Sq Ft |
Tax History Compared to Growth
Tax History
| Year | Tax Paid | Tax Assessment Tax Assessment Total Assessment is a certain percentage of the fair market value that is determined by local assessors to be the total taxable value of land and additions on the property. | Land | Improvement |
|---|---|---|---|---|
| 2024 | $5,344 | $318,600 | $53,000 | $265,600 |
| 2023 | $5,304 | $318,600 | $53,000 | $265,600 |
| 2022 | $5,928 | $278,200 | $47,900 | $230,300 |
| 2021 | $5,516 | $278,200 | $47,900 | $230,300 |
| 2020 | $5,426 | $246,600 | $42,400 | $204,200 |
| 2019 | $5,298 | $246,600 | $42,400 | $204,200 |
| 2018 | $5,164 | $223,300 | $37,700 | $185,600 |
| 2017 | $4,944 | $223,300 | $37,700 | $185,600 |
| 2016 | $5,096 | $209,700 | $34,600 | $175,100 |
| 2015 | $4,842 | $209,700 | $34,600 | $175,100 |
| 2014 | $4,575 | $184,300 | $29,900 | $154,400 |
Agents Affiliated with this Home
-
Judi Wieben

Seller's Agent in 2025
Judi Wieben
Keller Williams Realty GDM
(515) 249-5837
2 in this area
45 Total Sales
Map
Source: Des Moines Area Association of REALTORS®
MLS Number: 693106
APN: 241-00993703000
- 5823 NW 90th St
- 5831 NW 90th St
- 5839 NW 90th St
- 7039 Carey Ct
- 6909 Capitol View Ct
- 7230 Hyperion Point Dr
- 7129 Ridgedale Ct
- 5395 NW 72nd Place
- Lot 14 NW 54th Ct
- 6818 Jules Verne Ct
- 6852 NW 57th St
- 6805 Aubrey Ct
- 7361 Hyperion Point Dr
- 6799 NW 57th St
- 7325 NW Beaver Dr
- 6810 Coburn Ln
- 7367 NW Beaver Dr
- 6640 Monticello Ct
- 6953 Jack London Dr
- 5526 Kensington Cir
