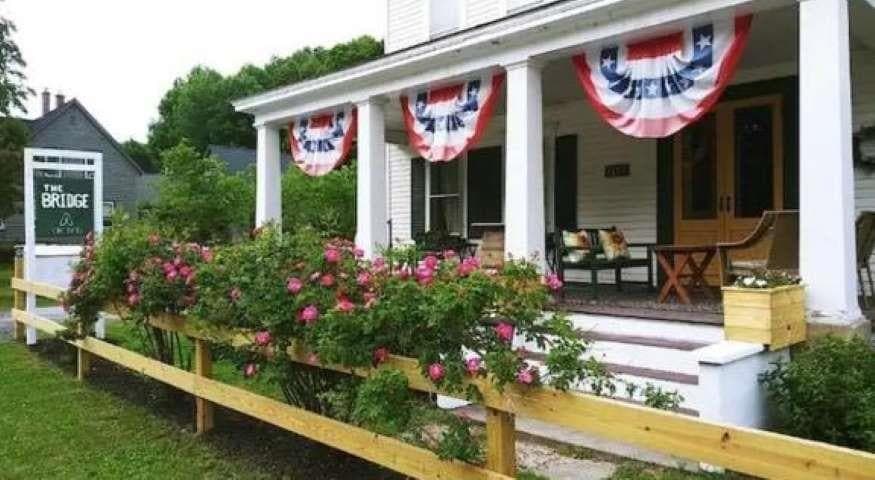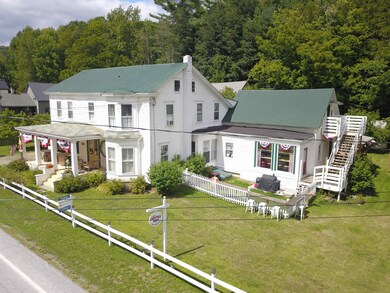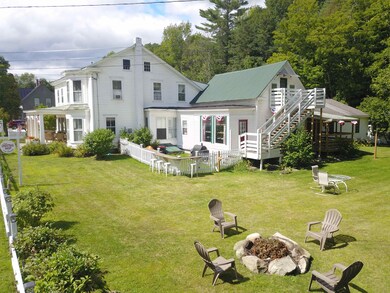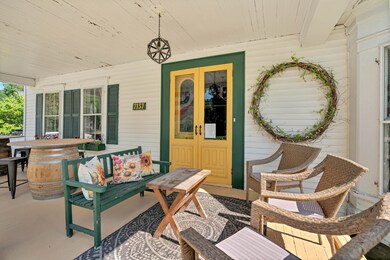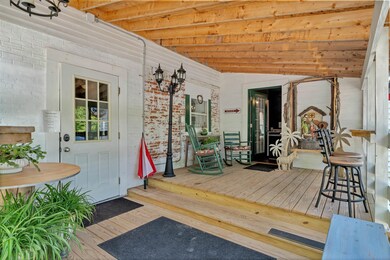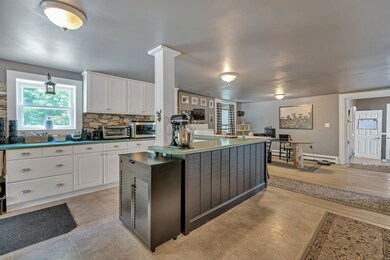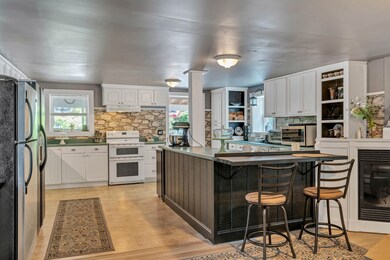
7137 Us Route 4 Bridgewater, VT 05034
Highlights
- Deeded Waterfront Access Rights
- River Front
- Wood Flooring
- Barn
- Multiple Fireplaces
- Victorian Architecture
About This Home
As of December 2022https://www.thebridgevt.com/
Last Agent to Sell the Property
Tricia Husain
Bassette Real Estate Group License #082.0131711 Listed on: 07/22/2022
Home Details
Home Type
- Single Family
Est. Annual Taxes
- $6,053
Year Built
- Built in 1840
Lot Details
- 1 Acre Lot
- River Front
- Partially Fenced Property
- Lot Sloped Up
Home Design
- Victorian Architecture
- Concrete Foundation
- Stone Foundation
- Wood Frame Construction
- Shingle Roof
- Metal Roof
- Clap Board Siding
- Vinyl Siding
Interior Spaces
- 2-Story Property
- Multiple Fireplaces
- Gas Fireplace
- Double Pane Windows
- Open Floorplan
- Storage
- Laundry on main level
- Water Views
- Attic
Kitchen
- Electric Range
- Stove
- <<ENERGY STAR Qualified Dishwasher>>
- Kitchen Island
Flooring
- Wood
- Carpet
- Laminate
- Vinyl
Bedrooms and Bathrooms
- 7 Bedrooms
Basement
- Connecting Stairway
- Interior Basement Entry
Home Security
- Storm Windows
- Carbon Monoxide Detectors
- Fire and Smoke Detector
Parking
- Carport
- 5 Car Parking Spaces
- Gravel Driveway
- Dirt Driveway
Outdoor Features
- Deeded Waterfront Access Rights
- Water Access Across The Street
- Covered patio or porch
- Shed
- Outbuilding
Schools
- Woodstock Elementary School
- Woodstock Union Middle Sch
- Woodstock Senior Uhsd #4 High School
Farming
- Barn
Utilities
- Cooling System Mounted In Outer Wall Opening
- Zoned Heating
- Baseboard Heating
- Heating System Uses Gas
- Heating System Uses Oil
- 150 Amp Service
- 100 Amp Service
- Private Water Source
- Drilled Well
- Electric Water Heater
- High Speed Internet
- Phone Available
- Cable TV Available
Ownership History
Purchase Details
Home Financials for this Owner
Home Financials are based on the most recent Mortgage that was taken out on this home.Purchase Details
Home Financials for this Owner
Home Financials are based on the most recent Mortgage that was taken out on this home.Purchase Details
Similar Home in Bridgewater, VT
Home Values in the Area
Average Home Value in this Area
Purchase History
| Date | Type | Sale Price | Title Company |
|---|---|---|---|
| Deed | $725,000 | -- | |
| Deed | $725,000 | -- | |
| Deed | $725,000 | -- | |
| Deed | $200,000 | -- | |
| Deed | $200,000 | -- | |
| Deed In Lieu Of Foreclosure | $90,000 | -- |
Property History
| Date | Event | Price | Change | Sq Ft Price |
|---|---|---|---|---|
| 06/08/2025 06/08/25 | For Sale | $859,000 | +18.5% | $188 / Sq Ft |
| 12/20/2022 12/20/22 | Sold | $725,000 | -18.3% | $145 / Sq Ft |
| 11/20/2022 11/20/22 | Pending | -- | -- | -- |
| 09/09/2022 09/09/22 | Price Changed | $887,000 | -6.5% | $177 / Sq Ft |
| 08/26/2022 08/26/22 | Price Changed | $949,000 | -3.7% | $190 / Sq Ft |
| 07/22/2022 07/22/22 | For Sale | $985,000 | +392.5% | $197 / Sq Ft |
| 06/12/2019 06/12/19 | Sold | $200,000 | -11.1% | $40 / Sq Ft |
| 05/03/2019 05/03/19 | Pending | -- | -- | -- |
| 05/02/2019 05/02/19 | For Sale | $225,000 | +12.5% | $45 / Sq Ft |
| 03/22/2019 03/22/19 | Off Market | $200,000 | -- | -- |
| 07/31/2018 07/31/18 | For Sale | $225,000 | 0.0% | $45 / Sq Ft |
| 06/04/2018 06/04/18 | Pending | -- | -- | -- |
| 05/21/2018 05/21/18 | For Sale | $225,000 | 0.0% | $45 / Sq Ft |
| 04/25/2018 04/25/18 | Pending | -- | -- | -- |
| 01/29/2018 01/29/18 | Price Changed | $225,000 | -20.9% | $45 / Sq Ft |
| 01/20/2016 01/20/16 | For Sale | $284,500 | -- | $57 / Sq Ft |
Tax History Compared to Growth
Tax History
| Year | Tax Paid | Tax Assessment Tax Assessment Total Assessment is a certain percentage of the fair market value that is determined by local assessors to be the total taxable value of land and additions on the property. | Land | Improvement |
|---|---|---|---|---|
| 2024 | $11,868 | $713,200 | $53,100 | $660,100 |
| 2023 | $11,092 | $647,100 | $21,100 | $626,000 |
| 2022 | $6,701 | $304,300 | $19,100 | $285,200 |
| 2021 | $6,379 | $304,300 | $19,100 | $285,200 |
| 2020 | $6,577 | $315,900 | $19,100 | $296,800 |
| 2019 | $6,303 | $296,400 | $15,100 | $281,300 |
| 2018 | $5,811 | $269,900 | $12,500 | $257,400 |
| 2016 | $5,736 | $269,900 | $12,500 | $257,400 |
Agents Affiliated with this Home
-
Laura Derderian
L
Seller's Agent in 2025
Laura Derderian
Killington Valley Real Estate
(508) 667-0384
10 Total Sales
-
Walter Findeisen

Seller Co-Listing Agent in 2025
Walter Findeisen
Killington Valley Real Estate
(802) 770-0093
50 Total Sales
-
T
Seller's Agent in 2022
Tricia Husain
Bassette Real Estate Group
-
Geoff Eckler

Seller Co-Listing Agent in 2022
Geoff Eckler
Real Broker LLC
(802) 777-3584
11 in this area
49 Total Sales
-
Marni Rieger

Buyer's Agent in 2022
Marni Rieger
KW Vermont-Killington
(802) 353-1604
5 in this area
86 Total Sales
-
John Wetmore

Seller's Agent in 2019
John Wetmore
Wetmore Real Estate
(802) 457-1515
6 in this area
107 Total Sales
Map
Source: PrimeMLS
MLS Number: 4922066
APN: 084-026-10181
- 0 Goldcoast Rd
- 52 Upper
- 61 Putnam Rd
- 513 Deer Brook Way Unit Lot 16
- 410 Upper Rd
- 58 Valley View Rd Unit 1
- 0 Mecawee Rd
- 18 Oak Chapel Rd
- 0 Rt 7 (Db 94 Dp 399)
- 72 Oakridge Way
- 2709 W Woodstock Rd
- 115 Eastman Rd
- 0 Chateauguay Rd Unit 22557682
- 115 Eastman Rd
- 00 Long Hill Rd
- 1279 Old Bridgewater Hill Rd
- 851 Riverside Park Rd
- 187 Dana Rd
- 1613 W Woodstock Rd
- 85 Townhouse Way Unit 14
