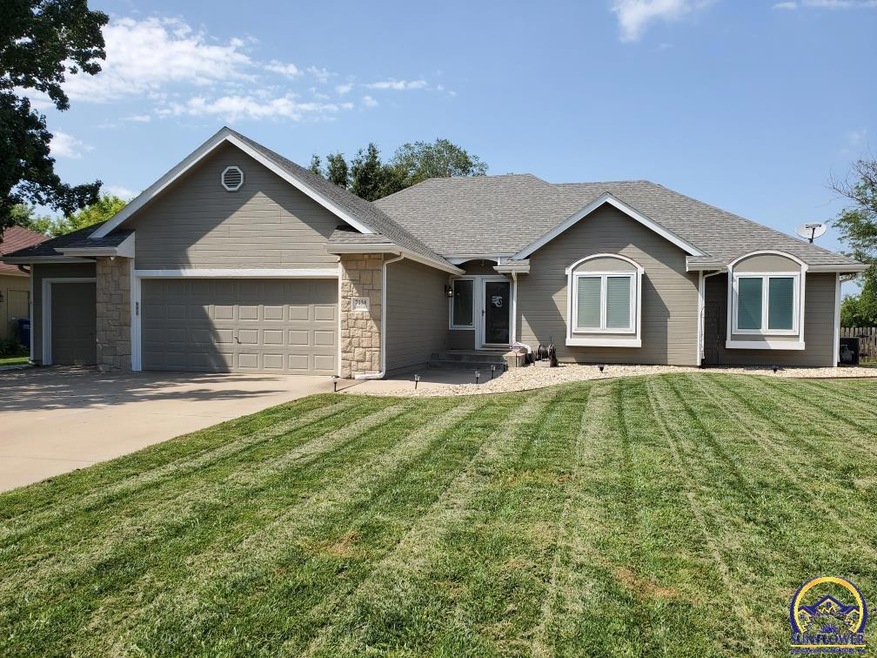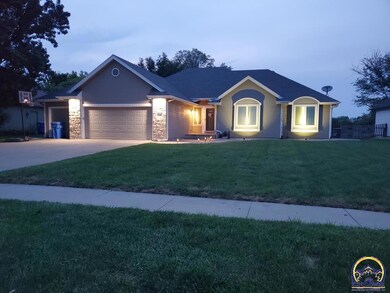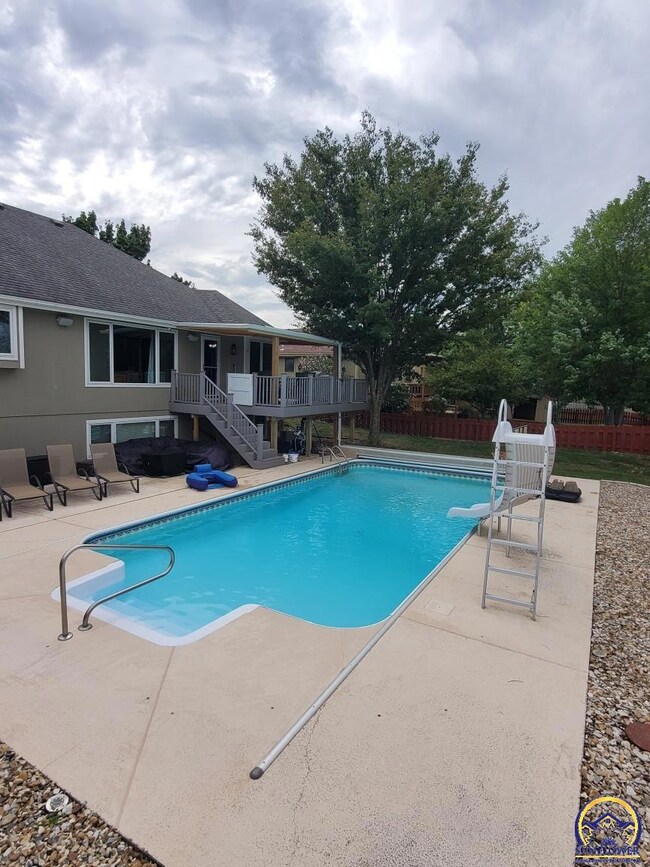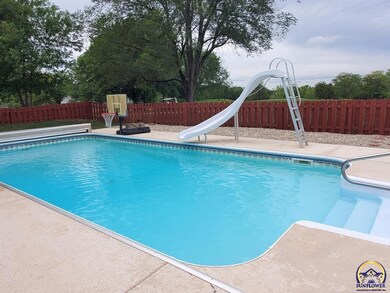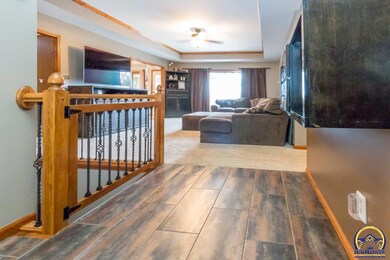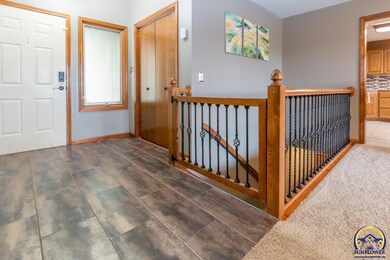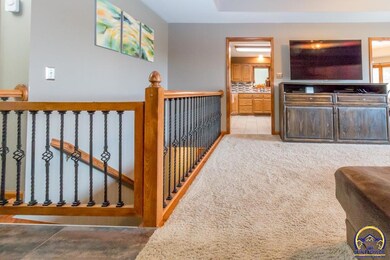
7138 SW Cannock Chase Rd Topeka, KS 66614
Highlights
- On Golf Course
- In Ground Pool
- Ranch Style House
- Indian Hills Elementary School Rated A-
- Recreation Room
- Home Office
About This Home
As of December 2021Spacious well maintained home in Washburn Rural School District. This home has it all! Big bedrooms with big closets, large kitchen with pantry and breakfast bar, granite counter tops, generous living room, spacious finished basement with cedar lined storage under the stairs and a bonus room that can be used as a work out space, office or non-conforming bedroom. Enjoy your outdoor time on the covered deck overlooking the 13th green at Cyprus Ridge or entertaining your guests around the salt water pool. Close to grocery stores, sports bar and dining establishments. This one is a must see!
Last Agent to Sell the Property
Cal Logan
KW One Legacy Partners, LLC License #SP00242843 Listed on: 11/05/2021

Home Details
Home Type
- Single Family
Est. Annual Taxes
- $6,706
Year Built
- Built in 1996
Lot Details
- Lot Dimensions are 80x138
- On Golf Course
- Wood Fence
- Paved or Partially Paved Lot
- Sprinkler System
Home Design
- Ranch Style House
- Poured Concrete
- Frame Construction
- Composition Roof
- Stick Built Home
Interior Spaces
- Coffered Ceiling
- Sheet Rock Walls or Ceilings
- Thermal Pane Windows
- Combination Kitchen and Dining Room
- Home Office
- Recreation Room
- Carpet
Kitchen
- Breakfast Bar
- <<microwave>>
- Dishwasher
- Disposal
Bedrooms and Bathrooms
- 4 Bedrooms
- Bathroom on Main Level
- 4 Bathrooms
Laundry
- Laundry Room
- Laundry on main level
Partially Finished Basement
- Basement Fills Entire Space Under The House
- Sump Pump
Parking
- 3 Car Attached Garage
- Automatic Garage Door Opener
- Garage Door Opener
Outdoor Features
- In Ground Pool
- Covered Deck
Schools
- Indian Hills Elementary School
- Washburn Rural Middle School
- Washburn Rural High School
Utilities
- Forced Air Heating and Cooling System
- Gas Water Heater
- Satellite Dish
- Cable TV Available
Ownership History
Purchase Details
Home Financials for this Owner
Home Financials are based on the most recent Mortgage that was taken out on this home.Purchase Details
Home Financials for this Owner
Home Financials are based on the most recent Mortgage that was taken out on this home.Purchase Details
Home Financials for this Owner
Home Financials are based on the most recent Mortgage that was taken out on this home.Purchase Details
Home Financials for this Owner
Home Financials are based on the most recent Mortgage that was taken out on this home.Similar Homes in Topeka, KS
Home Values in the Area
Average Home Value in this Area
Purchase History
| Date | Type | Sale Price | Title Company |
|---|---|---|---|
| Warranty Deed | -- | Lawyers Title Of Kansas Inc | |
| Warranty Deed | -- | Lawyers Title Of Topeka Inc | |
| Warranty Deed | -- | Kansas Secured Title | |
| Warranty Deed | -- | Lawyers Title Of Topeka Inc |
Mortgage History
| Date | Status | Loan Amount | Loan Type |
|---|---|---|---|
| Open | $296,000 | New Conventional | |
| Previous Owner | $219,920 | New Conventional | |
| Previous Owner | $213,350 | New Conventional | |
| Previous Owner | $185,800 | New Conventional | |
| Previous Owner | $38,762 | New Conventional | |
| Previous Owner | $196,000 | New Conventional | |
| Previous Owner | $69,800 | Stand Alone Second |
Property History
| Date | Event | Price | Change | Sq Ft Price |
|---|---|---|---|---|
| 12/13/2021 12/13/21 | Sold | -- | -- | -- |
| 11/08/2021 11/08/21 | Pending | -- | -- | -- |
| 11/05/2021 11/05/21 | For Sale | $370,000 | +38.6% | $210 / Sq Ft |
| 02/08/2013 02/08/13 | Sold | -- | -- | -- |
| 12/14/2012 12/14/12 | Pending | -- | -- | -- |
| 10/08/2012 10/08/12 | For Sale | $267,000 | -- | $79 / Sq Ft |
Tax History Compared to Growth
Tax History
| Year | Tax Paid | Tax Assessment Tax Assessment Total Assessment is a certain percentage of the fair market value that is determined by local assessors to be the total taxable value of land and additions on the property. | Land | Improvement |
|---|---|---|---|---|
| 2025 | $6,706 | $47,280 | -- | -- |
| 2023 | $6,706 | $45,445 | $0 | $0 |
| 2022 | $5,699 | $40,576 | $0 | $0 |
| 2021 | $4,847 | $35,283 | $0 | $0 |
| 2020 | $4,492 | $33,285 | $0 | $0 |
| 2019 | $4,414 | $32,316 | $0 | $0 |
| 2018 | $3,977 | $31,073 | $0 | $0 |
| 2017 | $4,154 | $30,463 | $0 | $0 |
| 2014 | $4,192 | $28,750 | $0 | $0 |
Agents Affiliated with this Home
-
C
Seller's Agent in 2021
Cal Logan
KW One Legacy Partners, LLC
-
Greg Ross

Buyer's Agent in 2021
Greg Ross
KW One Legacy Partners, LLC
(785) 608-0985
139 Total Sales
-
Jim Davis

Seller's Agent in 2013
Jim Davis
Platinum Realty LLC
(785) 806-3059
98 Total Sales
-
J
Buyer's Agent in 2013
Jerry Brosius
Berkshire Hathaway First
Map
Source: Sunflower Association of REALTORS®
MLS Number: 221491
APN: 143-07-0-40-03-014-000
- 2721 SW Herefordshire Rd
- 7419 SW 26th Ct
- 2700 SW Rother Rd
- 7517 SW Bingham Rd
- 2800 SW Windermere Dr
- 2538 SW Windermere Ct
- 2522 SW Windermere Ct
- 2521 SW Windermere Ct
- 7628 SW 28th Terrace
- 7631 SW 24th Terrace
- 7710 SW 27th St
- 7724 SW 27th St
- 6610 SW Scathelock Rd
- 6639 SW Scathelock Rd
- 2424 SW Golf View Dr
- 2514 SW Berkshire Dr
- 0000 SW 24th Terrace
- 2949 SW Tutbury Town Rd
- 2542 SW Windslow Ct
- 0000 SW Lowell Ln
