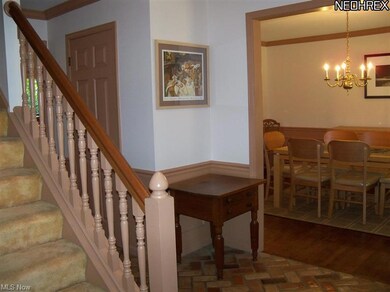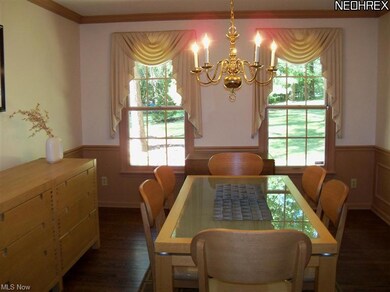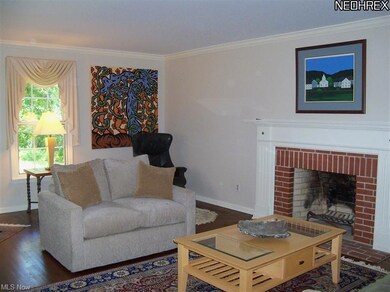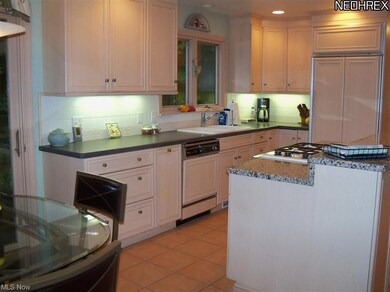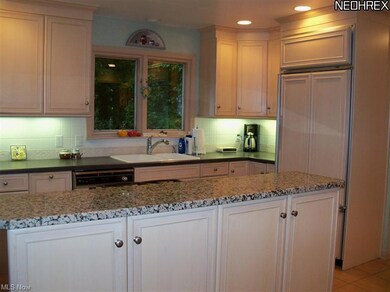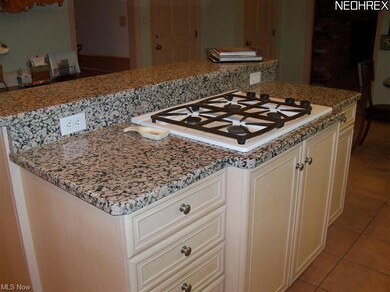
7139 Valley View Rd Hudson, OH 44236
Highlights
- View of Trees or Woods
- 2.52 Acre Lot
- Wooded Lot
- Ellsworth Hill Elementary School Rated A-
- Colonial Architecture
- 2 Fireplaces
About This Home
As of May 2022Nestled on 2.52 serene wooded acres, this custom, Dillman built classic colonial w/4 bdrms & 2.5 baths features gleaming hardwood flooring thru most of home. Foyer is highlighted w/brick flooring & is flanked by a spacious living rm accented w/cr mldgs & fireplc. Gracious dining rm features cr & chair mldgs. Gourmet kit boasts granite island, Dacor gas range, sub zero ref, double blt-in ovens & gt cabinet space. Bkfst rm opens to fab cathedral screen porch overlooking sunny patio & private wooded lot. Raised hearth brick firplc is graced w/ antique beam mantel flanked w/blt-in bookcases while lg bay window brings the outdoors inside in your fm rm. Laundry rm & guest bath on 1st fl. Spacious mst bdrm features new carpeting (8/13), 3 closets & private updated bath. 3 addt'l bedrms each w/gt window placements, wd flrs plus another updated full bath awaits your family & guests. 2 lg rec rms in LL complete this wonderful home. Updates: Roof, mst bath, furnace, kitchen & much more.
Last Buyer's Agent
Lauren Michael Reno
Deleted Agent License #2011000979
Home Details
Home Type
- Single Family
Year Built
- Built in 1975
Lot Details
- 2.52 Acre Lot
- Southeast Facing Home
- Unpaved Streets
- Wooded Lot
Home Design
- Colonial Architecture
- Asphalt Roof
Interior Spaces
- 3,600 Sq Ft Home
- 2-Story Property
- 2 Fireplaces
- Views of Woods
- Home Security System
Kitchen
- Built-In Oven
- Cooktop
- Microwave
- Dishwasher
Bedrooms and Bathrooms
- 4 Bedrooms
Partially Finished Basement
- Basement Fills Entire Space Under The House
- Sump Pump
Parking
- 2 Car Attached Garage
- Garage Door Opener
Outdoor Features
- Enclosed patio or porch
Utilities
- Forced Air Heating and Cooling System
- Heating System Uses Gas
- Well
- Water Softener
- Septic Tank
Listing and Financial Details
- Assessor Parcel Number 3000777
Ownership History
Purchase Details
Home Financials for this Owner
Home Financials are based on the most recent Mortgage that was taken out on this home.Purchase Details
Home Financials for this Owner
Home Financials are based on the most recent Mortgage that was taken out on this home.Purchase Details
Home Financials for this Owner
Home Financials are based on the most recent Mortgage that was taken out on this home.Similar Homes in the area
Home Values in the Area
Average Home Value in this Area
Purchase History
| Date | Type | Sale Price | Title Company |
|---|---|---|---|
| Warranty Deed | $660,000 | Dixon Robyn R | |
| Warranty Deed | $660,000 | Dixon Robyn R | |
| Warranty Deed | $270,000 | None Available |
Mortgage History
| Date | Status | Loan Amount | Loan Type |
|---|---|---|---|
| Open | $336,000 | New Conventional | |
| Closed | $336,000 | New Conventional | |
| Previous Owner | $150,000 | Credit Line Revolving | |
| Previous Owner | $150,000 | Credit Line Revolving | |
| Previous Owner | $315,000 | New Conventional | |
| Previous Owner | $315,000 | New Conventional | |
| Previous Owner | $100,000 | Credit Line Revolving | |
| Previous Owner | $42,200 | Credit Line Revolving | |
| Previous Owner | $256,500 | New Conventional | |
| Previous Owner | $206,000 | Future Advance Clause Open End Mortgage | |
| Previous Owner | $20,038 | Credit Line Revolving |
Property History
| Date | Event | Price | Change | Sq Ft Price |
|---|---|---|---|---|
| 05/17/2022 05/17/22 | Sold | $660,000 | -8.3% | $121 / Sq Ft |
| 04/20/2022 04/20/22 | Pending | -- | -- | -- |
| 03/24/2022 03/24/22 | For Sale | $720,000 | +166.7% | $132 / Sq Ft |
| 12/27/2013 12/27/13 | Sold | $270,000 | -10.0% | $75 / Sq Ft |
| 11/22/2013 11/22/13 | Pending | -- | -- | -- |
| 08/23/2013 08/23/13 | For Sale | $299,900 | -- | $83 / Sq Ft |
Tax History Compared to Growth
Tax History
| Year | Tax Paid | Tax Assessment Tax Assessment Total Assessment is a certain percentage of the fair market value that is determined by local assessors to be the total taxable value of land and additions on the property. | Land | Improvement |
|---|---|---|---|---|
| 2025 | $8,585 | $169,982 | $29,474 | $140,508 |
| 2024 | $8,585 | $169,982 | $29,474 | $140,508 |
| 2023 | $8,585 | $169,982 | $29,474 | $140,508 |
| 2022 | $7,817 | $138,194 | $23,961 | $114,233 |
| 2021 | $8,013 | $141,425 | $23,961 | $117,464 |
| 2020 | $7,789 | $139,940 | $23,960 | $115,980 |
| 2019 | $6,205 | $103,150 | $30,810 | $72,340 |
| 2018 | $6,183 | $103,150 | $30,810 | $72,340 |
| 2017 | $5,799 | $103,150 | $30,810 | $72,340 |
| 2016 | $5,841 | $94,020 | $30,810 | $63,210 |
| 2015 | $5,799 | $94,020 | $30,810 | $63,210 |
| 2014 | $5,815 | $94,020 | $30,810 | $63,210 |
| 2013 | $7,365 | $116,350 | $30,810 | $85,540 |
Agents Affiliated with this Home
-
Jean Reno

Seller's Agent in 2022
Jean Reno
Howard Hanna
(330) 958-0513
93 in this area
224 Total Sales
-
Julia Domenick

Buyer's Agent in 2022
Julia Domenick
Keller Williams Chervenic Rlty
(330) 903-0424
1 in this area
86 Total Sales
-
Linda Matty
L
Seller's Agent in 2013
Linda Matty
Howard Hanna
(330) 807-1877
18 in this area
31 Total Sales
-
L
Buyer's Agent in 2013
Lauren Michael Reno
Deleted Agent
Map
Source: MLS Now
MLS Number: 3438589
APN: 30-00777
- 7200 Valley View Rd
- 1795 Old Tannery Cir
- 6911 Post Ln
- 17 Brandywine Dr
- 146 Brandywine Dr
- 7212 Saybrook Dr
- 238 W Prospect St
- 7304 Glastonbury Dr
- 1631 Goshen Dr
- 304 Cutler Ln
- 1785 Ashley Dr
- 803 Cutler Ln
- 1559 Groton Dr
- 7453 Wetherburn Way
- 7341 McShu Ln
- 49 Owen Brown St
- 7385 McShu Ln
- 147 Hudson St
- 128 Hudson St
- 34 Aurora St

