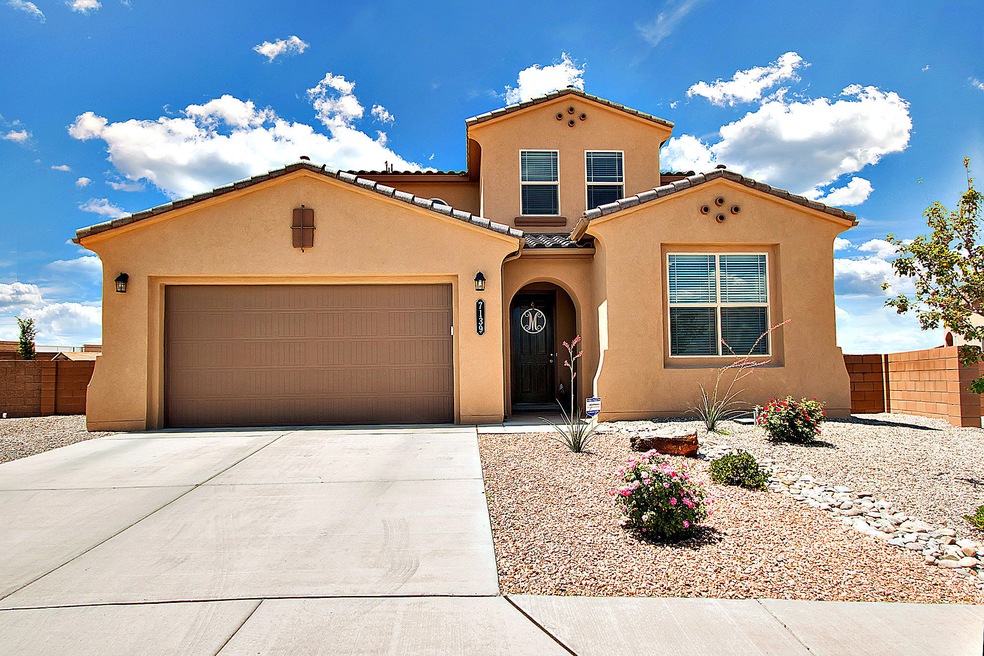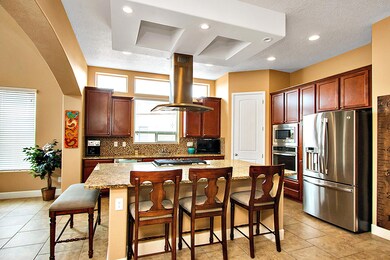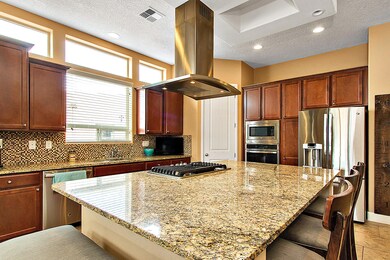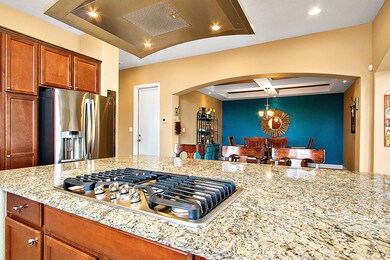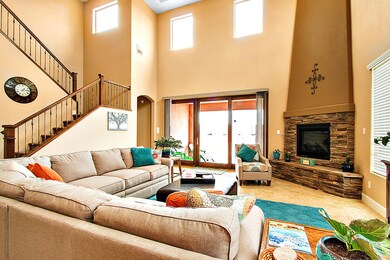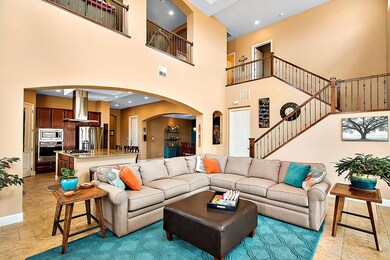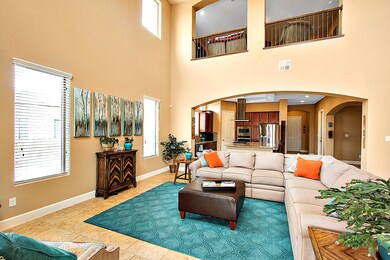
7139 Wrangell Loop NE Rio Rancho, NM 87144
Highlights
- Cathedral Ceiling
- Main Floor Primary Bedroom
- Private Yard
- Sandia Vista Elementary School Rated A-
- Separate Formal Living Room
- Home Office
About This Home
As of October 2016HUGE lot, ready NOW! This Build Green NM Silver energy efficient home on one of the largest lots is an entertainer's dream! This home is located across from a neighborhood park w/amazing views. Imagine entertaining in your open kitchen w/expansive island, formal dining & great room. The kitchen boasts granite counters, tile backsplash, spacious pantry, upgraded appliances & wonderful cabinetry w/pull outs. High ceilings & windows throughout give plenty of natural light. Master bedroom is on the main level & features double sinks, separate tub and shower, & plenty closet space. Loft area for additional living space. Large backyard is completely landscaped w/trees & plants w/drip irrigation, fire pit & custom side gates for privacy.
Last Agent to Sell the Property
Coldwell Banker Legacy License #41678 Listed on: 07/15/2016

Home Details
Home Type
- Single Family
Est. Annual Taxes
- $3,703
Year Built
- Built in 2014
Lot Details
- 0.31 Acre Lot
- East Facing Home
- Private Entrance
- Sprinkler System
- Private Yard
HOA Fees
- $420 Monthly HOA Fees
Parking
- 2 Car Attached Garage
- Dry Walled Garage
- Garage Door Opener
Home Design
- Frame Construction
- Pitched Roof
- Tile Roof
- Stucco
Interior Spaces
- 3,081 Sq Ft Home
- Property has 2 Levels
- Cathedral Ceiling
- Ceiling Fan
- Gas Log Fireplace
- Double Pane Windows
- Insulated Windows
- Sliding Doors
- Separate Formal Living Room
- Multiple Living Areas
- Home Office
- Home Security System
Kitchen
- Convection Oven
- Built-In Gas Oven
- Built-In Gas Range
- Down Draft Cooktop
- Range Hood
- Microwave
- Dishwasher
- Kitchen Island
- Disposal
Flooring
- CRI Green Label Plus Certified Carpet
- Tile
Bedrooms and Bathrooms
- 4 Bedrooms
- Primary Bedroom on Main
- Walk-In Closet
- Dual Sinks
- Private Water Closet
- Garden Bath
- Separate Shower
Laundry
- Dryer
- Washer
Eco-Friendly Details
- Water-Smart Landscaping
Outdoor Features
- Covered patio or porch
- Fire Pit
Schools
- Sandia Vista Elementary School
- Mountain View Middle School
Utilities
- Two cooling system units
- Refrigerated Cooling System
- Forced Air Heating and Cooling System
- Multiple Heating Units
- Heating System Uses Natural Gas
- Water Softener is Owned
- High Speed Internet
- Cable TV Available
Community Details
- Association fees include common areas
- Built by DR Horton
- Lomas Encantadas Unit 4A Subdivision
Listing and Financial Details
- Assessor Parcel Number 1018073203012
Ownership History
Purchase Details
Home Financials for this Owner
Home Financials are based on the most recent Mortgage that was taken out on this home.Purchase Details
Home Financials for this Owner
Home Financials are based on the most recent Mortgage that was taken out on this home.Similar Homes in Rio Rancho, NM
Home Values in the Area
Average Home Value in this Area
Purchase History
| Date | Type | Sale Price | Title Company |
|---|---|---|---|
| Warranty Deed | -- | Rio Grande Title Company Inc | |
| Interfamily Deed Transfer | -- | Rio Grande Title Company Inc | |
| Warranty Deed | -- | Fidelity Natl Title Ins Co |
Mortgage History
| Date | Status | Loan Amount | Loan Type |
|---|---|---|---|
| Open | $40,000 | New Conventional | |
| Open | $270,400 | New Conventional | |
| Previous Owner | $289,800 | New Conventional |
Property History
| Date | Event | Price | Change | Sq Ft Price |
|---|---|---|---|---|
| 10/18/2016 10/18/16 | Sold | -- | -- | -- |
| 08/22/2016 08/22/16 | Pending | -- | -- | -- |
| 07/15/2016 07/15/16 | For Sale | $350,000 | +5.0% | $114 / Sq Ft |
| 12/26/2014 12/26/14 | Sold | -- | -- | -- |
| 11/11/2014 11/11/14 | Pending | -- | -- | -- |
| 10/01/2014 10/01/14 | For Sale | $333,280 | -- | $108 / Sq Ft |
Tax History Compared to Growth
Tax History
| Year | Tax Paid | Tax Assessment Tax Assessment Total Assessment is a certain percentage of the fair market value that is determined by local assessors to be the total taxable value of land and additions on the property. | Land | Improvement |
|---|---|---|---|---|
| 2024 | $3,578 | $100,841 | $11,071 | $89,770 |
| 2023 | $3,578 | $97,903 | $10,051 | $87,852 |
| 2022 | $3,474 | $95,052 | $9,000 | $86,052 |
| 2021 | $3,448 | $92,284 | $9,000 | $83,284 |
| 2020 | $3,348 | $89,596 | $0 | $0 |
| 2019 | $3,272 | $86,987 | $0 | $0 |
| 2018 | $3,078 | $86,987 | $0 | $0 |
| 2017 | $3,546 | $101,496 | $0 | $0 |
| 2016 | $3,780 | $96,600 | $0 | $0 |
| 2014 | $207 | $5,000 | $0 | $0 |
| 2013 | -- | $5,000 | $5,000 | $0 |
Agents Affiliated with this Home
-
Diane Diaz

Seller's Agent in 2016
Diane Diaz
Coldwell Banker Legacy
(505) 238-2467
89 Total Sales
-
Matthew DeAveiro

Buyer's Agent in 2016
Matthew DeAveiro
Coldwell Banker Legacy
(505) 489-3940
153 Total Sales
-
D
Seller's Agent in 2014
Dennis Romero
D.R. Horton, Inc.
Map
Source: Southwest MLS (Greater Albuquerque Association of REALTORS®)
MLS Number: 871062
APN: 1-018-073-203-012
- 7103 Wrangell Loop NE
- 7125 Napoleon Rd NE
- 6903 Wrangell Loop NE
- 7117 Napoleon Rd NE
- 6923 Wrangell Loop NE
- 4118 Stelzer Dr NE
- 4122 Stelzer Dr NE
- 7110 Wasilla Dr NE
- 7037 Cleary Loop NE
- 3408 Demaveno Rd NE
- 6854 Cleary Loop NE
- 7125 Skagway Dr NE
- 6816 Cleary Loop NE
- 6858 Cleary Loop NE
- 6841 Cleary Loop NE
- 5002 Scope Rd NE
- 7217 Skagway Dr NE
- 3406 Falkirk Rd NE
- 6816 Nagoya Rd NE
- 7229 Skagway Dr NE
