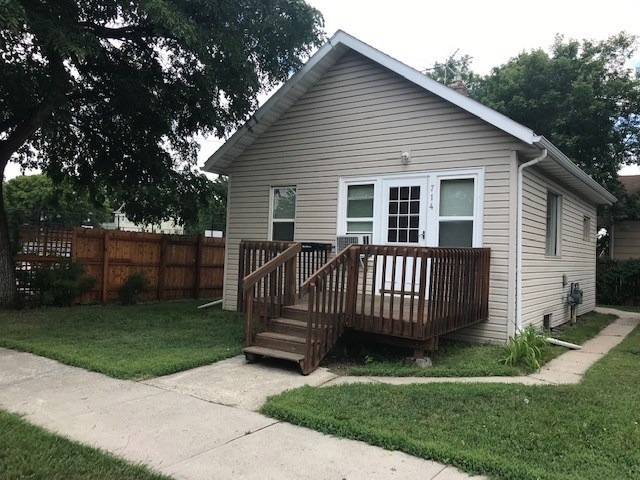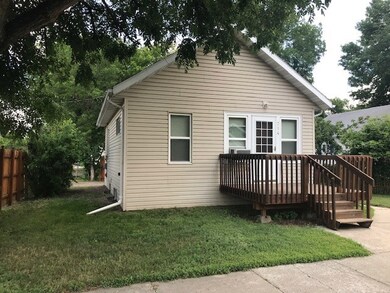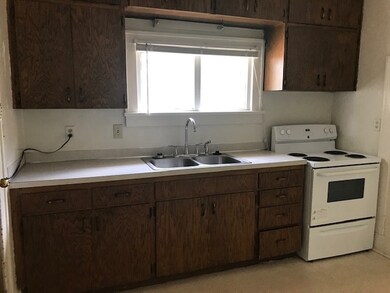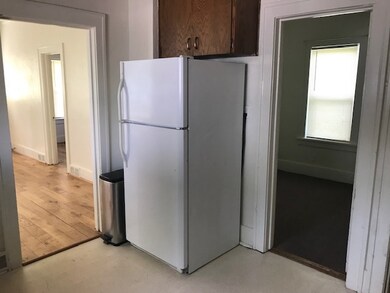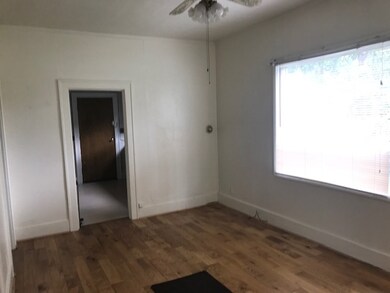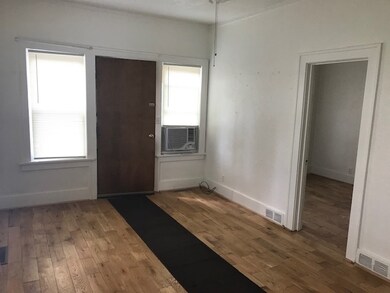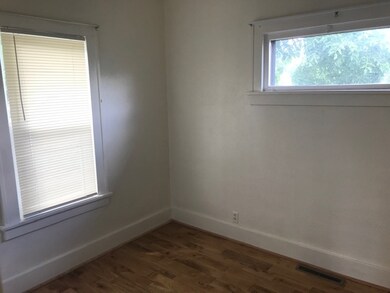
Estimated Value: $95,018 - $113,000
Highlights
- Porch
- Bathroom on Main Level
- 1-Story Property
- Living Room
- Shed
- Forced Air Heating System
About This Home
As of August 2019Looking for that super clean, affordable move-in ready 2 bedroom home? Well it's now available and excited to have a new owner! Become the best in class at tennis and basketball, as practice courts are right next door in Hammond Park! Beautiful hardwood flooring in living & open dining room areas. Kitchen has great cabinet space & access to partially fenced back yard with room to build a garage with off alley access. Unfinished yet functional basement is waiting for your imagination!
Last Buyer's Agent
Charlsie Burud
KW Inspire Realty

Home Details
Home Type
- Single Family
Est. Annual Taxes
- $1,266
Year Built
- Built in 1924
Lot Details
- 3,049 Sq Ft Lot
- Lot Dimensions are 50x62.5
- Property is zoned R3B
Home Design
- Asphalt Roof
- Vinyl Siding
Interior Spaces
- 1-Story Property
- Living Room
- Dining Room
- Carpet
- Oven or Range
Bedrooms and Bathrooms
- 2 Bedrooms
- Bathroom on Main Level
- 1 Bathroom
Unfinished Basement
- Basement Fills Entire Space Under The House
- Laundry in Basement
Outdoor Features
- Shed
- Porch
Utilities
- Window Unit Cooling System
- Forced Air Heating System
Listing and Financial Details
- Home warranty included in the sale of the property
Ownership History
Purchase Details
Home Financials for this Owner
Home Financials are based on the most recent Mortgage that was taken out on this home.Purchase Details
Similar Homes in Minot, ND
Home Values in the Area
Average Home Value in this Area
Purchase History
| Date | Buyer | Sale Price | Title Company |
|---|---|---|---|
| Opperude Robbie Allan | $72,000 | None Available | |
| Bonsness Terri L | -- | None Available |
Mortgage History
| Date | Status | Borrower | Loan Amount |
|---|---|---|---|
| Open | Opperude Robbie Allan | $54,000 | |
| Previous Owner | Bonsness Terri L | $31,693 |
Property History
| Date | Event | Price | Change | Sq Ft Price |
|---|---|---|---|---|
| 08/16/2019 08/16/19 | Sold | -- | -- | -- |
| 07/08/2019 07/08/19 | Pending | -- | -- | -- |
| 06/18/2019 06/18/19 | For Sale | $80,000 | -- | -- |
Tax History Compared to Growth
Tax History
| Year | Tax Paid | Tax Assessment Tax Assessment Total Assessment is a certain percentage of the fair market value that is determined by local assessors to be the total taxable value of land and additions on the property. | Land | Improvement |
|---|---|---|---|---|
| 2024 | $1,384 | $45,000 | $6,500 | $38,500 |
| 2023 | $1,463 | $44,500 | $9,000 | $35,500 |
| 2022 | $1,318 | $42,000 | $9,000 | $33,000 |
| 2021 | $1,237 | $41,000 | $9,000 | $32,000 |
| 2020 | $1,196 | $40,000 | $9,000 | $31,000 |
| 2019 | $1,216 | $40,000 | $9,000 | $31,000 |
| 2018 | $1,188 | $39,500 | $9,000 | $30,500 |
| 2017 | $666 | $24,000 | $7,000 | $17,000 |
| 2016 | $594 | $26,500 | $7,000 | $19,500 |
| 2015 | $711 | $26,500 | $0 | $0 |
| 2014 | $711 | $26,000 | $0 | $0 |
Agents Affiliated with this Home
-
Aisha Vadell

Seller's Agent in 2019
Aisha Vadell
Coldwell Banker 1st Minot Realty
(701) 240-3780
135 Total Sales
-

Buyer's Agent in 2019
Charlsie Burud
KW Inspire Realty
(701) 720-8205
Map
Source: Minot Multiple Listing Service
MLS Number: 191451
APN: MI-13192-180-006-3
- 112 University Ave E
- 2 University Ave W
- 919 3rd St NE
- 318 6th Ave NE
- 408 1st St NE
- 119 6th St NW
- 410 6th Ave NE
- 515 8th Ave NE
- 701 9th Ave NE
- 504 8th St NE
- 1127 8th St NE
- 621 Bavaria Dr
- 412 13th Ave NE
- 1130 8th St NE
- 422 4th Ave NW
- 911 9th Ave NE
- 421 3rd Ave NW
- 622 E Central Ave
- 620 E Central Ave
- 706 E Central Ave
- 714 1st St NE
- 712 1st St NE
- 109 7th Ave NE
- 109 7th Ave NE Unit NE 1/2
- 101 7th Ave NE
- 707 1st St NE
- 705 1st St NE
- 701 1st St NE
- 115 7th Ave NE
- 703 1st St NE
- 117 7th Ave NE
- 123 7th Ave NE
- 629 1st St NE
- 10 1/2 Shirley Ct
- 10 Shirley Ct
- 10 Shirley Ct Unit CT 1/2
- 620 1st St NE
- 627 1st St NE
- 627 2nd St NE
- 800 1st St NE
