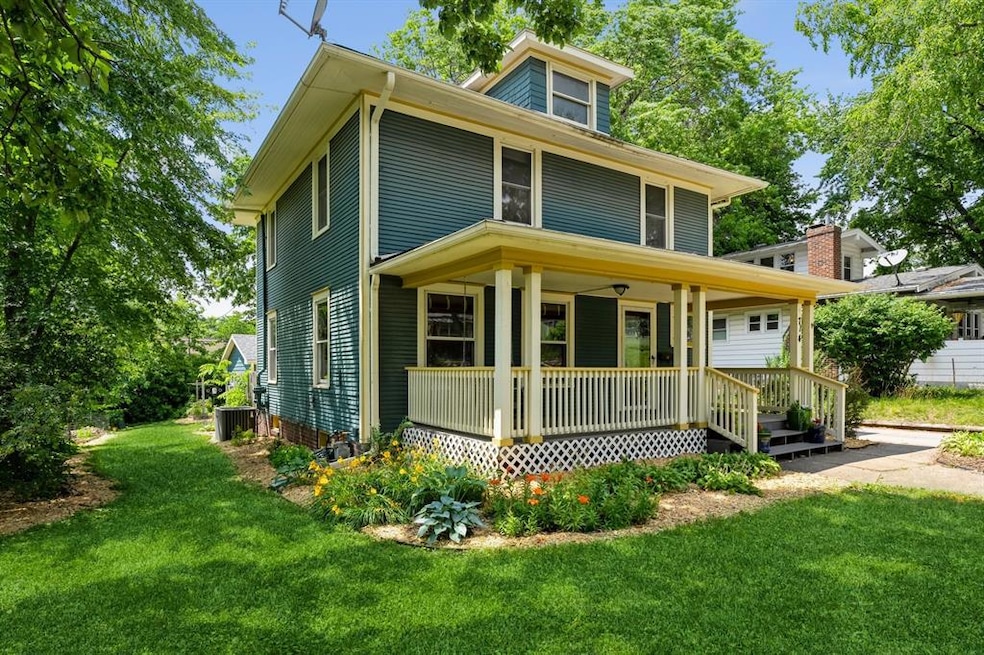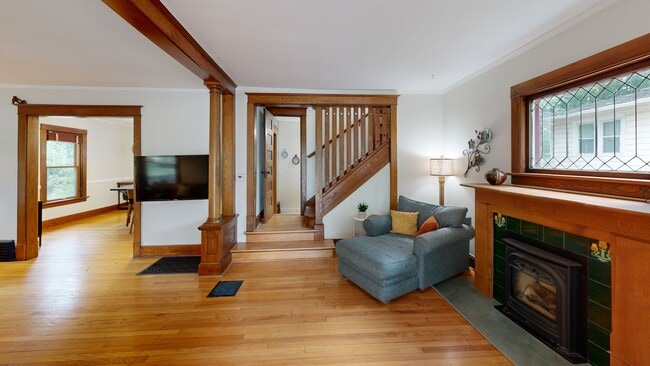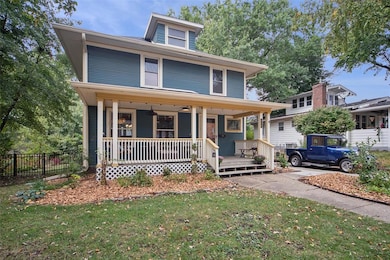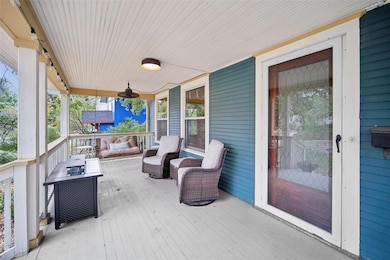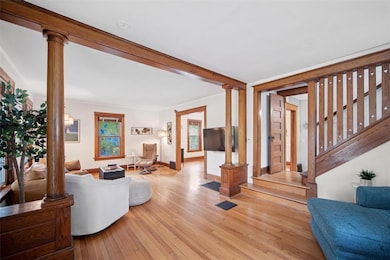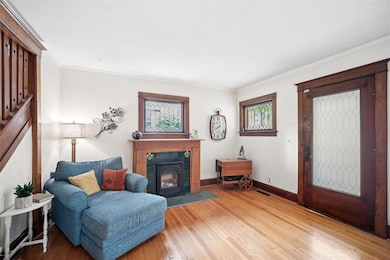
714 32nd St Des Moines, IA 50312
North of Grand NeighborhoodEstimated payment $2,457/month
Highlights
- Deck
- No HOA
- Shades
- Wood Flooring
- Formal Dining Room
- Forced Air Heating and Cooling System
About This Home
Come and see the character of this 2-story home located North of Grand in Des Moines. SEE 3D TOUR ON HOMES.COM. Boasting original woodwork, hardwood floors, stained glass windows, this 3-bedroom, 2-bathroom residence offers a serene retreat amidst mature trees and a large front porch with porch swing. The main floor features 2 large living room areas and a fireplace, formal dining room, and kitchen has been FULLY REMODELED! All kitchen appliances are NEW, including a new refrigerator with vintage design! Upstairs, three comfortable bedrooms await, including a primary suite with a walk-in closet and NEW second floor laundry, rare to find in a home of this era. Each room enjoys natural light and views of the peaceful surroundings. Relax on the front porch swing or on the back deck, both perfect for enjoying morning coffee or evening sunsets. The mature trees provide shade and privacy, and the back yard is fully fenced. The 2 car detached garage has a 300 sq ft finished bonus living space that has window AC and heater for use in all seasons. The roof, gutters with covers, fence, and water heater are NEW in 2024. Foundation has been professionally evaluated and braced in 2024. Situated North of Grand in Des Moines, this home offers a prime location with easy access to local parks, shopping, dining, and entertainment. Enjoy the convenience of nearby amenities while relishing the tranquility of a residential neighborhood.
Home Details
Home Type
- Single Family
Est. Annual Taxes
- $5,773
Year Built
- Built in 1910
Lot Details
- 7,920 Sq Ft Lot
- Lot Dimensions are 60x132
- Property is Fully Fenced
Home Design
- Brick Foundation
- Asphalt Shingled Roof
- Wood Siding
Interior Spaces
- 1,628 Sq Ft Home
- 2-Story Property
- Gas Log Fireplace
- Shades
- Family Room
- Formal Dining Room
- Fire and Smoke Detector
- Unfinished Basement
Kitchen
- Stove
- Dishwasher
Flooring
- Wood
- Carpet
- Tile
Bedrooms and Bathrooms
- 3 Bedrooms
Laundry
- Laundry on upper level
- Dryer
- Washer
Parking
- 2 Car Detached Garage
- Driveway
Additional Features
- Deck
- Forced Air Heating and Cooling System
Community Details
- No Home Owners Association
Listing and Financial Details
- Assessor Parcel Number 09005121000000
Matterport 3D Tour
Floorplans
Map
Home Values in the Area
Average Home Value in this Area
Tax History
| Year | Tax Paid | Tax Assessment Tax Assessment Total Assessment is a certain percentage of the fair market value that is determined by local assessors to be the total taxable value of land and additions on the property. | Land | Improvement |
|---|---|---|---|---|
| 2025 | $5,570 | $306,800 | $51,200 | $255,600 |
| 2024 | $5,570 | $293,600 | $48,800 | $244,800 |
| 2023 | $5,270 | $293,600 | $48,800 | $244,800 |
| 2022 | $5,228 | $232,500 | $40,400 | $192,100 |
| 2021 | $4,968 | $232,500 | $40,400 | $192,100 |
| 2020 | $5,156 | $207,700 | $36,300 | $171,400 |
| 2019 | $4,820 | $207,700 | $36,300 | $171,400 |
| 2018 | $4,766 | $187,900 | $32,400 | $155,500 |
| 2017 | $4,382 | $187,900 | $32,400 | $155,500 |
| 2016 | $4,492 | $170,500 | $29,100 | $141,400 |
| 2015 | $4,492 | $170,500 | $29,100 | $141,400 |
| 2014 | $4,310 | $162,200 | $27,600 | $134,600 |
Property History
| Date | Event | Price | List to Sale | Price per Sq Ft | Prior Sale |
|---|---|---|---|---|---|
| 10/28/2025 10/28/25 | Pending | -- | -- | -- | |
| 10/14/2025 10/14/25 | For Sale | $375,000 | +19.8% | $230 / Sq Ft | |
| 08/16/2024 08/16/24 | Sold | $313,000 | -1.6% | $192 / Sq Ft | View Prior Sale |
| 07/26/2024 07/26/24 | Pending | -- | -- | -- | |
| 07/05/2024 07/05/24 | For Sale | $318,000 | 0.0% | $195 / Sq Ft | |
| 06/26/2024 06/26/24 | Pending | -- | -- | -- | |
| 06/18/2024 06/18/24 | For Sale | $318,000 | -- | $195 / Sq Ft |
Purchase History
| Date | Type | Sale Price | Title Company |
|---|---|---|---|
| Warranty Deed | $313,000 | None Listed On Document | |
| Warranty Deed | $168,000 | Attorney | |
| Warranty Deed | $179,500 | Itc | |
| Warranty Deed | $114,500 | -- |
Mortgage History
| Date | Status | Loan Amount | Loan Type |
|---|---|---|---|
| Open | $250,400 | New Conventional | |
| Previous Owner | $144,000 | New Conventional | |
| Previous Owner | $178,589 | FHA | |
| Previous Owner | $115,661 | No Value Available | |
| Closed | $11,500 | No Value Available |
About the Listing Agent

Born and raised in Central Iowa, I have had the privilege of calling Altoona home for the past 28 years. My journey to becoming a realtor is a unique one, as I hold a BS degree in Nutrition from Iowa State University. While I began my career in hospitals, spending 16 years in healthcare and diabetes care, my professional path eventually led me into medical sales, where I thrived for 14 years.
Though my background may seem far removed from real estate, my transition into the industry has
Janee's Other Listings
Source: Des Moines Area Association of REALTORS®
MLS Number: 728028
APN: 090-05121000000
