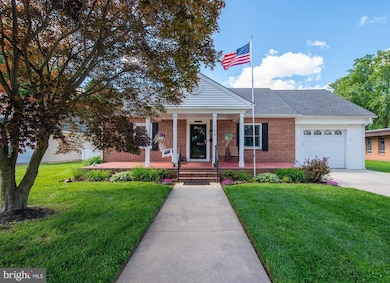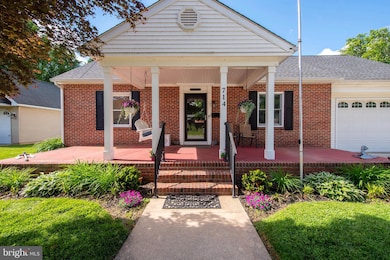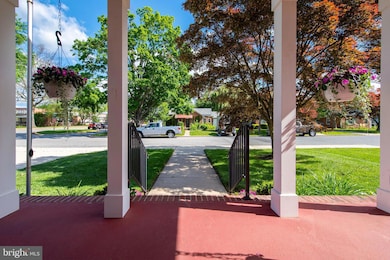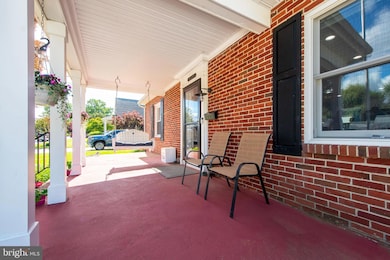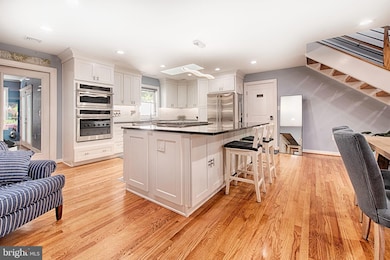
714 Alliance St Havre de Grace, MD 21078
Old Town NeighborhoodHighlights
- Open Floorplan
- Cape Cod Architecture
- Vaulted Ceiling
- Curved or Spiral Staircase
- Deck
- Wood Flooring
About This Home
As of June 2025Spectacular, completely remodeled, cape cod located in downtown Havre de Grace. 2000 sq. ft. above grade. Gorgeous gourmet kitchen with huge, island, custom cabinets and wet bar, gas cooktop and stainless-steel appliances. Family room with ship lap ceiling, multiple fans and loaded with windows. Primary bedroom with attached full bath and oversized tile shower. 2nd bedroom on main level and 3rd bedroom on 2nd level with another full bath. Roof recently replaced along with all electric and plumbing. Gorgeous, synthetic, two-tier deck overlooks well-manicured backyard with white, vinyl picket fence. Huge 22' x16' shed. Oversized one car garage with garage doors on front and rear wall. Warm gas heat along with instant hot water. Central air and mini splits. Hardwood floors on main level in kitchen, dining room and two bedrooms. Home is in pristine condition throughout. 10+++
Last Agent to Sell the Property
American Premier Realty, LLC License #514100 Listed on: 05/30/2025

Home Details
Home Type
- Single Family
Est. Annual Taxes
- $4,077
Year Built
- Built in 1951
Lot Details
- 8,625 Sq Ft Lot
- Picket Fence
- Vinyl Fence
- Landscaped
- Back and Front Yard
- Property is in excellent condition
- Property is zoned R1
Parking
- 1 Car Attached Garage
- 4 Driveway Spaces
- Front Facing Garage
- Rear-Facing Garage
- Garage Door Opener
Home Design
- Cape Cod Architecture
- Rambler Architecture
- Brick Exterior Construction
- Architectural Shingle Roof
- Vinyl Siding
Interior Spaces
- 2,000 Sq Ft Home
- Property has 1.5 Levels
- Open Floorplan
- Wet Bar
- Curved or Spiral Staircase
- Crown Molding
- Vaulted Ceiling
- Ceiling Fan
- Skylights
- Recessed Lighting
- Double Pane Windows
- Replacement Windows
- French Doors
- Six Panel Doors
- Family Room Off Kitchen
- Living Room
- Combination Kitchen and Dining Room
- Garden Views
- Crawl Space
Kitchen
- Eat-In Kitchen
- Cooktop<<rangeHoodToken>>
- <<builtInMicrowave>>
- Ice Maker
- Dishwasher
- Stainless Steel Appliances
- Kitchen Island
- Disposal
- Instant Hot Water
Flooring
- Wood
- Carpet
- Ceramic Tile
Bedrooms and Bathrooms
- Walk-in Shower
Laundry
- Laundry on main level
- Dryer
- Washer
Home Security
- Exterior Cameras
- Storm Doors
Outdoor Features
- Deck
- Exterior Lighting
- Shed
Schools
- Havre De Grace Elementary And Middle School
- Havre De Grace High School
Utilities
- Forced Air Heating and Cooling System
- Ductless Heating Or Cooling System
- Vented Exhaust Fan
- 200+ Amp Service
- Tankless Water Heater
- Municipal Trash
- Cable TV Available
Additional Features
- Entry Slope Less Than 1 Foot
- Energy-Efficient Windows
Community Details
- No Home Owners Association
- Downtown Havre De Grace Subdivision
Listing and Financial Details
- Assessor Parcel Number 1306035779
Ownership History
Purchase Details
Home Financials for this Owner
Home Financials are based on the most recent Mortgage that was taken out on this home.Purchase Details
Home Financials for this Owner
Home Financials are based on the most recent Mortgage that was taken out on this home.Purchase Details
Purchase Details
Purchase Details
Purchase Details
Similar Homes in Havre de Grace, MD
Home Values in the Area
Average Home Value in this Area
Purchase History
| Date | Type | Sale Price | Title Company |
|---|---|---|---|
| Deed | $520,000 | Front Door Title | |
| Deed | $279,000 | Key Title Inc | |
| Deed | $175,000 | -- | |
| Deed | $105,000 | -- | |
| Deed | $119,000 | -- | |
| Deed | $93,000 | -- |
Mortgage History
| Date | Status | Loan Amount | Loan Type |
|---|---|---|---|
| Open | $416,000 | New Conventional | |
| Previous Owner | $269,000 | New Conventional | |
| Previous Owner | $20,000 | Unknown | |
| Closed | -- | No Value Available |
Property History
| Date | Event | Price | Change | Sq Ft Price |
|---|---|---|---|---|
| 06/27/2025 06/27/25 | Sold | $520,000 | 0.0% | $260 / Sq Ft |
| 05/30/2025 05/30/25 | For Sale | $520,000 | -- | $260 / Sq Ft |
Tax History Compared to Growth
Tax History
| Year | Tax Paid | Tax Assessment Tax Assessment Total Assessment is a certain percentage of the fair market value that is determined by local assessors to be the total taxable value of land and additions on the property. | Land | Improvement |
|---|---|---|---|---|
| 2024 | $2,560 | $268,500 | $70,500 | $198,000 |
| 2023 | $2,463 | $264,133 | $0 | $0 |
| 2022 | $2,355 | $259,767 | $0 | $0 |
| 2021 | $2,254 | $255,400 | $70,500 | $184,900 |
| 2020 | $2,254 | $237,533 | $0 | $0 |
| 2019 | $2,140 | $219,667 | $0 | $0 |
| 2018 | $2,011 | $201,800 | $80,500 | $121,300 |
| 2017 | $2,011 | $201,800 | $0 | $0 |
| 2016 | -- | $201,800 | $0 | $0 |
| 2015 | $1,738 | $224,300 | $0 | $0 |
| 2014 | $1,738 | $224,300 | $0 | $0 |
Agents Affiliated with this Home
-
Dan Carson

Seller's Agent in 2025
Dan Carson
American Premier Realty, LLC
(443) 528-3984
8 in this area
183 Total Sales
-
Peggy Fancher

Buyer's Agent in 2025
Peggy Fancher
ExecuHome Realty
(443) 992-3723
3 in this area
79 Total Sales
Map
Source: Bright MLS
MLS Number: MDHR2043296
APN: 06-035779
- 714 Revolution St
- 716 S Washington St
- 317 S Stokes St
- 105 Concove Way
- 212 S Union Ave
- 571 Congress Ave
- 110 S Washington St
- 247 Fountain St Unit 82
- 247 D Fountain St
- 714 Green St
- 318 N Stokes St
- 202 Seneca Way Unit 38
- 418 N Stokes St
- 215B Seneca Way
- 1203 Pulaski Hwy
- 505 Legion Dr
- 501 Legion Dr
- 526 Harbour Ct
- 737 Ontario St
- 812 Locust Rd


