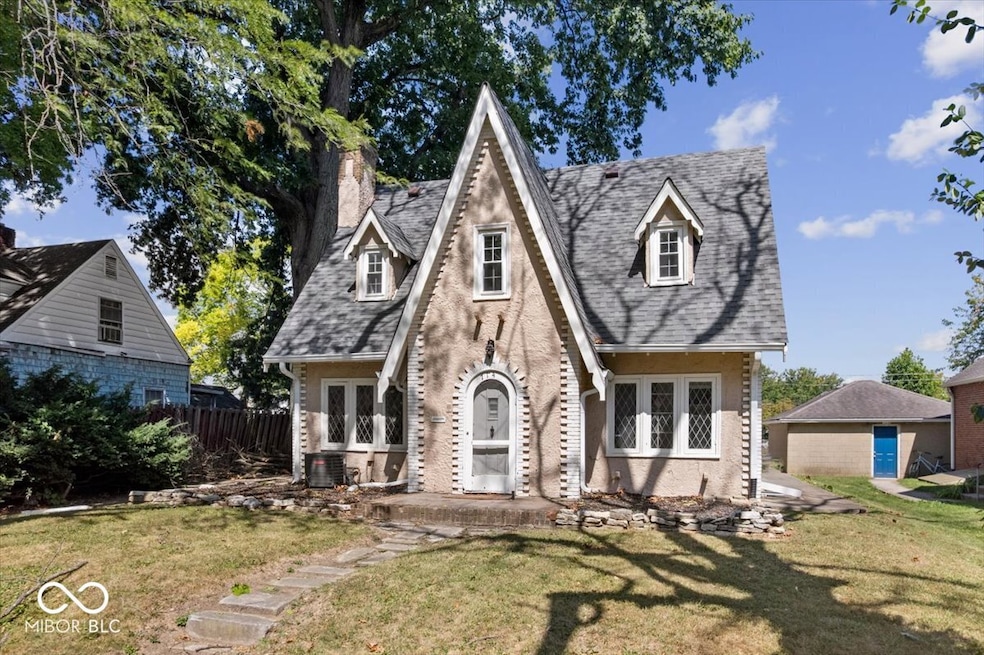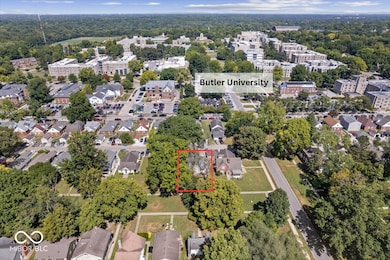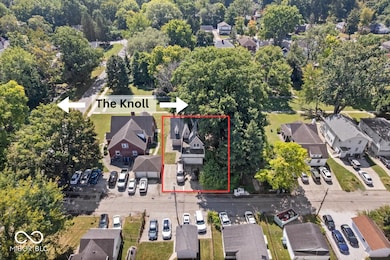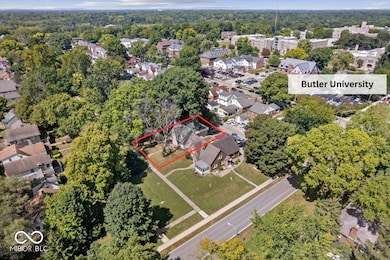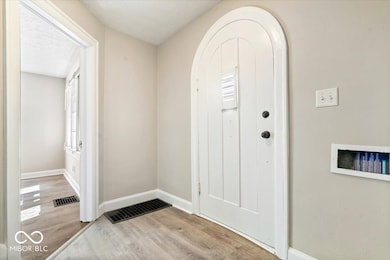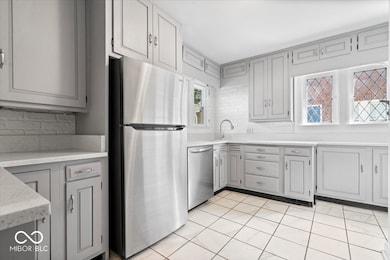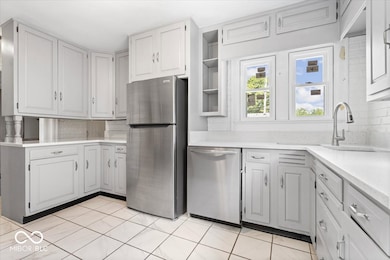
714 Berkley Rd Indianapolis, IN 46208
Butler-Tarkington/Rocky Ripple NeighborhoodEstimated payment $2,652/month
Highlights
- Very Popular Property
- L-Shaped Dining Room
- 2 Car Attached Garage
- 1 Fireplace
- No HOA
- Ceramic Tile Flooring
About This Home
Prime Investment Opportunity in Butler-Tarkington! Just one block from Butler University, this spacious 5/6 bedroom, 3-bath home is perfectly positioned for consistent rental demand. With its size, layout, and proximity to campus, this property is ideal for student housing. Leases are already signed for the next two school years! Designed to comfortably accommodate multiple tenants. Desirable Butler-Tarkington location, highly walkable to campus, dining, and shopping. Strong rental history in a high-demand area. Great opportunity for IUPUI students as well! This is a rare opportunity to add a turnkey, income-producing property to your portfolio in one of Indianapolis' most sought-after rental neighborhoods. Whether you're a seasoned investor or looking for your first student housing property, this home checks all the boxes.
Home Details
Home Type
- Single Family
Est. Annual Taxes
- $5,866
Year Built
- Built in 1929
Lot Details
- 7,500 Sq Ft Lot
Parking
- 2 Car Attached Garage
Home Design
- Brick Exterior Construction
- Concrete Perimeter Foundation
- Stucco
Interior Spaces
- 2-Story Property
- 1 Fireplace
- L-Shaped Dining Room
- Finished Basement
- Laundry in Basement
Kitchen
- Electric Oven
- Microwave
- Dishwasher
Flooring
- Laminate
- Ceramic Tile
Bedrooms and Bathrooms
- 6 Bedrooms
Laundry
- Dryer
- Washer
Utilities
- Forced Air Heating and Cooling System
- Gas Water Heater
Community Details
- No Home Owners Association
- Fairview Park Subdivision
Listing and Financial Details
- Tax Lot 49-06-14-122-109.000-801
- Assessor Parcel Number 490614122109000801
Map
Home Values in the Area
Average Home Value in this Area
Tax History
| Year | Tax Paid | Tax Assessment Tax Assessment Total Assessment is a certain percentage of the fair market value that is determined by local assessors to be the total taxable value of land and additions on the property. | Land | Improvement |
|---|---|---|---|---|
| 2024 | $5,524 | $247,200 | $49,200 | $198,000 |
| 2023 | $5,524 | $228,400 | $49,200 | $179,200 |
| 2022 | $5,397 | $242,300 | $49,200 | $193,100 |
| 2021 | $4,496 | $190,500 | $31,100 | $159,400 |
| 2020 | $4,511 | $190,500 | $31,100 | $159,400 |
| 2019 | $4,594 | $190,500 | $31,100 | $159,400 |
| 2018 | $4,480 | $184,100 | $31,100 | $153,000 |
| 2017 | $3,829 | $176,000 | $31,100 | $144,900 |
| 2016 | $3,111 | $145,400 | $31,100 | $114,300 |
| 2014 | $3,263 | $150,900 | $31,100 | $119,800 |
| 2013 | $3,378 | $153,800 | $31,100 | $122,700 |
Property History
| Date | Event | Price | Change | Sq Ft Price |
|---|---|---|---|---|
| 09/05/2025 09/05/25 | For Sale | $400,000 | +18.5% | $144 / Sq Ft |
| 01/12/2024 01/12/24 | Sold | $337,500 | -3.6% | $128 / Sq Ft |
| 12/13/2023 12/13/23 | Pending | -- | -- | -- |
| 12/08/2023 12/08/23 | Price Changed | $350,000 | -2.8% | $133 / Sq Ft |
| 11/27/2023 11/27/23 | Price Changed | $360,000 | -1.4% | $137 / Sq Ft |
| 11/16/2023 11/16/23 | For Sale | $365,000 | 0.0% | $139 / Sq Ft |
| 10/29/2023 10/29/23 | Pending | -- | -- | -- |
| 10/25/2023 10/25/23 | Price Changed | $365,000 | -2.7% | $139 / Sq Ft |
| 10/13/2023 10/13/23 | Price Changed | $375,000 | -6.2% | $142 / Sq Ft |
| 10/04/2023 10/04/23 | Price Changed | $399,900 | -5.9% | $152 / Sq Ft |
| 09/27/2023 09/27/23 | Price Changed | $425,000 | -3.2% | $161 / Sq Ft |
| 09/20/2023 09/20/23 | Price Changed | $439,000 | -2.2% | $167 / Sq Ft |
| 09/07/2023 09/07/23 | For Sale | $449,000 | -- | $171 / Sq Ft |
Purchase History
| Date | Type | Sale Price | Title Company |
|---|---|---|---|
| Warranty Deed | $337,500 | None Listed On Document | |
| Quit Claim Deed | -- | None Available | |
| Quit Claim Deed | -- | None Available |
Mortgage History
| Date | Status | Loan Amount | Loan Type |
|---|---|---|---|
| Open | $270,000 | New Conventional | |
| Previous Owner | $87,800 | New Conventional | |
| Previous Owner | $108,399 | Unknown | |
| Previous Owner | $50,800 | Stand Alone Second |
Similar Homes in the area
Source: MIBOR Broker Listing Cooperative®
MLS Number: 22061164
APN: 49-06-14-122-109.000-801
- 511 W Hampton Dr
- 4226 Cornelius Ave
- 502 Buckingham Dr
- 2717 N Shriver Ave
- 530 W 41st St
- 4061 Byram Ave
- 4078 Rookwood Ave
- 4050 Byram Ave
- 315 W 43rd St
- 4077 Rookwood Ave
- 422 W 41st St
- 4122 Cornelius Ave
- 4129 Cornelius Ave
- 4625 Rookwood Ave
- 244 W 43rd St
- 4629 Cornelius Ave
- 4074 Boulevard Place
- 505 W 40th St
- 4730 Rookwood Ave
- 398 W 47th St
- 711 Berkley Rd
- 640 Berkley Rd
- 620 Berkley Rd
- 830 Berkley Rd
- 434 Berkley Rd
- 425 W 44th St
- 503 W 46th St
- 424 W 41st St
- 417 W 41st St
- 4013 Clarendon Rd Unit 4013
- 4635 Rookwood Ave
- 630 W 40th St
- 4658 Hinesley Ave
- 4721 Rookwood Ave
- 328 W 40th St
- 319 W 40th St
- 411 W 39th St
- 4921 Graceland Ave Unit 4921 Graceland Ave
- 4000 N Meridian St Unit 7G
- 3709 Boulevard Place
