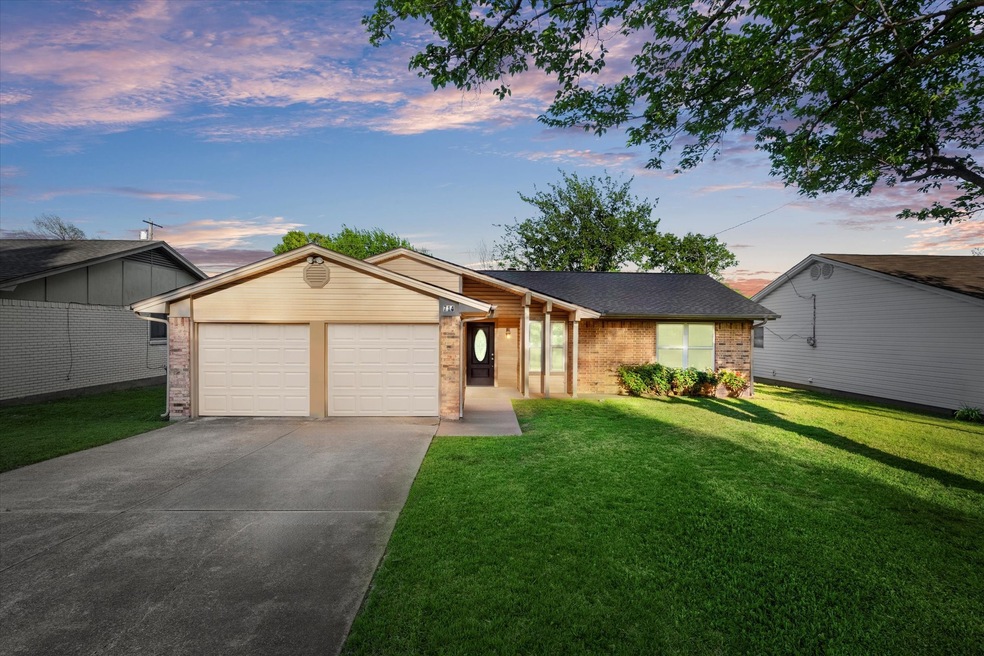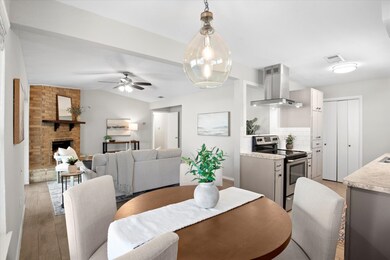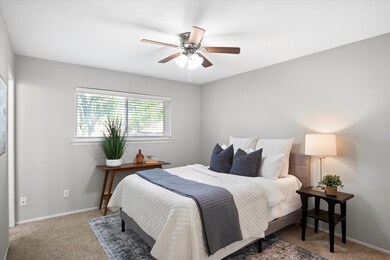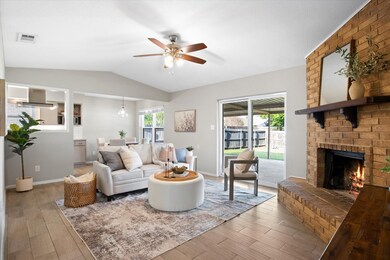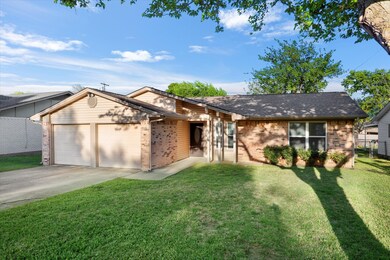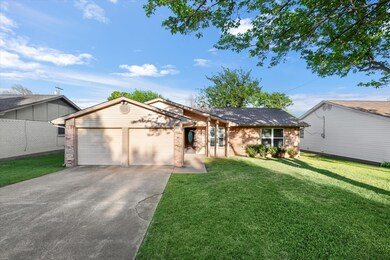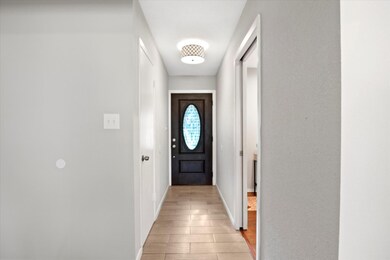
714 Cindy Dr Cedar Hill, TX 75104
Downtown Cedar Hill NeighborhoodHighlights
- Open Floorplan
- Granite Countertops
- 2 Car Attached Garage
- Contemporary Architecture
- Covered patio or porch
- 4-minute walk to Crawford Park
About This Home
As of May 2025Nestled in an established, peaceful neighborhood, this beautifully updated home offers the perfect blend of comfort and convenience. Located just minutes from downtown Cedar Hill and with easy access to Hwy 67, this property provides quick commutes to the DFW area while maintaining a serene, quiet setting. Step inside to find a bright, open-concept layout with wood-like tile flooring throughout much of the home. The updates are plentiful, including newer windows, a renovated primary bathroom, a sleek vent-a-hood in the kitchen, updated garage door openers, a modern hot water heater, and a fully upgraded HVAC system. The smart home features, including a smart thermostat and garage door openers, bring added convenience and efficiency to daily living. The home’s large covered back patio offers a fantastic space for entertaining or simply relaxing with family. In addition, an extra office space has been thoughtfully added, enhancing the home's versatility for remote work or other needs. This move-in ready gem is ideal for a primary residence or for anyone looking to expand their investment portfolio. Don’t miss out on this opportunity to own a well-maintained, modern home in a great location. Schedule a tour today!
Last Agent to Sell the Property
Keller Williams Realty Brokerage Phone: 432-940-9946 License #0692918 Listed on: 04/11/2025

Home Details
Home Type
- Single Family
Est. Annual Taxes
- $5,560
Year Built
- Built in 1971
Lot Details
- 6,882 Sq Ft Lot
- Privacy Fence
- Wood Fence
- Chain Link Fence
- Landscaped
- Interior Lot
- Few Trees
- Back Yard
Parking
- 2 Car Attached Garage
- Inside Entrance
- Front Facing Garage
- Garage Door Opener
- Driveway
- On-Street Parking
Home Design
- Contemporary Architecture
- Brick Exterior Construction
- Slab Foundation
- Composition Roof
Interior Spaces
- 1,318 Sq Ft Home
- 1-Story Property
- Open Floorplan
- Built-In Features
- Ceiling Fan
- Wood Burning Fireplace
- Fireplace Features Masonry
- Awning
- Window Treatments
- Living Room with Fireplace
- Washer and Electric Dryer Hookup
Kitchen
- Electric Range
- <<microwave>>
- Dishwasher
- Granite Countertops
- Disposal
Flooring
- Carpet
- Laminate
- Tile
Bedrooms and Bathrooms
- 3 Bedrooms
- 2 Full Bathrooms
Home Security
- Carbon Monoxide Detectors
- Fire and Smoke Detector
Eco-Friendly Details
- Energy-Efficient Insulation
- Energy-Efficient Thermostat
Outdoor Features
- Covered patio or porch
- Rain Gutters
Schools
- Highpointe Elementary School
- Cedar Hill High School
Utilities
- Central Heating and Cooling System
- Heating System Uses Natural Gas
- Gas Water Heater
- High Speed Internet
- Cable TV Available
Community Details
- Cedar Hill Heights 01 Subdivision
Listing and Financial Details
- Legal Lot and Block 13 / D
- Assessor Parcel Number 16012500040130000
Ownership History
Purchase Details
Home Financials for this Owner
Home Financials are based on the most recent Mortgage that was taken out on this home.Purchase Details
Home Financials for this Owner
Home Financials are based on the most recent Mortgage that was taken out on this home.Purchase Details
Purchase Details
Purchase Details
Purchase Details
Home Financials for this Owner
Home Financials are based on the most recent Mortgage that was taken out on this home.Similar Homes in Cedar Hill, TX
Home Values in the Area
Average Home Value in this Area
Purchase History
| Date | Type | Sale Price | Title Company |
|---|---|---|---|
| Deed | -- | None Listed On Document | |
| Vendors Lien | -- | Fti | |
| Special Warranty Deed | -- | Fti | |
| Trustee Deed | $63,495 | None Available | |
| Warranty Deed | -- | Safeco Land Title | |
| Warranty Deed | -- | -- |
Mortgage History
| Date | Status | Loan Amount | Loan Type |
|---|---|---|---|
| Open | $280,000 | New Conventional | |
| Previous Owner | $70,000 | New Conventional | |
| Previous Owner | $68,000 | Stand Alone First | |
| Previous Owner | $49,125 | No Value Available |
Property History
| Date | Event | Price | Change | Sq Ft Price |
|---|---|---|---|---|
| 05/23/2025 05/23/25 | Sold | -- | -- | -- |
| 04/27/2025 04/27/25 | For Sale | $275,000 | 0.0% | $209 / Sq Ft |
| 04/26/2025 04/26/25 | Pending | -- | -- | -- |
| 04/18/2025 04/18/25 | For Sale | $275,000 | +14373.7% | $209 / Sq Ft |
| 04/16/2025 04/16/25 | Pending | -- | -- | -- |
| 12/16/2024 12/16/24 | Off Market | $1,900 | -- | -- |
| 11/12/2024 11/12/24 | For Rent | $1,900 | -- | -- |
Tax History Compared to Growth
Tax History
| Year | Tax Paid | Tax Assessment Tax Assessment Total Assessment is a certain percentage of the fair market value that is determined by local assessors to be the total taxable value of land and additions on the property. | Land | Improvement |
|---|---|---|---|---|
| 2024 | $5,560 | $242,000 | $55,000 | $187,000 |
| 2023 | $5,560 | $208,170 | $50,000 | $158,170 |
| 2022 | $5,282 | $208,170 | $50,000 | $158,170 |
| 2021 | $3,712 | $145,480 | $37,000 | $108,480 |
| 2020 | $3,799 | $145,480 | $37,000 | $108,480 |
| 2019 | $3,971 | $145,480 | $37,000 | $108,480 |
| 2018 | $3,308 | $115,190 | $24,000 | $91,190 |
| 2017 | $3,086 | $107,550 | $21,600 | $85,950 |
| 2016 | $2,379 | $82,920 | $21,600 | $61,320 |
| 2015 | $2,137 | $80,820 | $21,600 | $59,220 |
| 2014 | $2,137 | $74,010 | $21,600 | $52,410 |
Agents Affiliated with this Home
-
Alexia Hardin

Seller's Agent in 2025
Alexia Hardin
Keller Williams Realty
(432) 940-9946
1 in this area
60 Total Sales
-
Justin Hardin
J
Seller Co-Listing Agent in 2025
Justin Hardin
Keller Williams Realty
(469) 766-6375
1 in this area
38 Total Sales
-
Carmon Jackson
C
Buyer's Agent in 2025
Carmon Jackson
Coldwell Banker Realty
(214) 450-2376
1 in this area
14 Total Sales
Map
Source: North Texas Real Estate Information Systems (NTREIS)
MLS Number: 20889374
APN: 16012500040130000
- 707 Lisa Ln
- 708 Hillcrest Ct
- 332 Bryant Ln
- 321 Lisa Ln
- 808 Katherine Ct
- 800 Katherine Ct
- 904 Windmill Ct
- 809 Monique
- 309 Bryant Ln
- 617 Alabaster Place
- 900 Forest Hill Ct
- 24 Sherwood Ct
- 817 Braswell St
- 704 Cobblestone Ct
- 705 Cobblestone Ct
- 410 Daniel Ln
- 811 Cobblestone Ct
- 933 Belclaire Cir
- 917 Belclaire Cir
- 435 Bradshaw St
