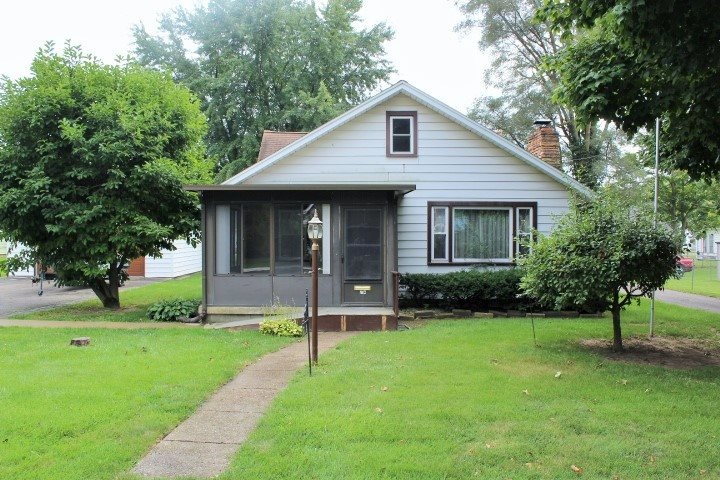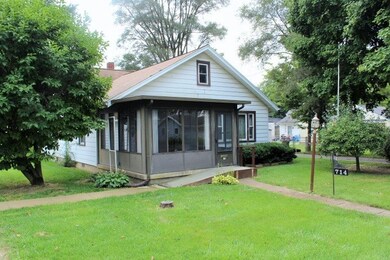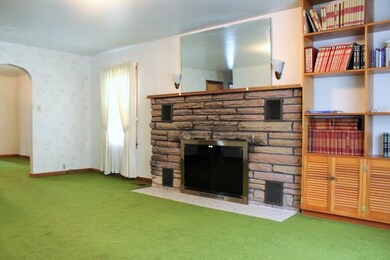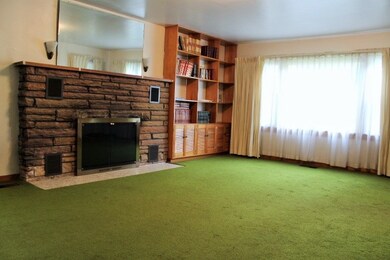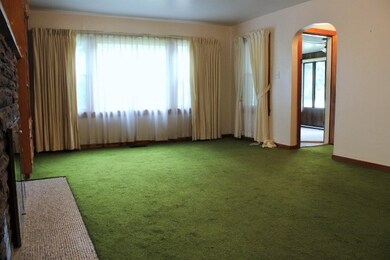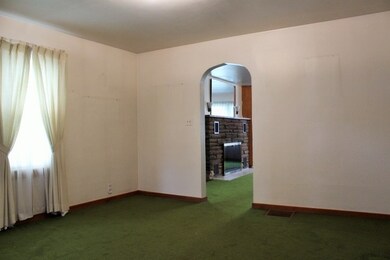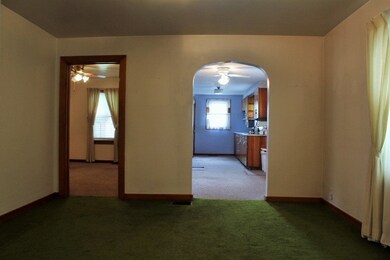714 E 29th St Marion, IN 46953
Southeast Marion NeighborhoodEstimated Value: $83,000 - $115,000
3
Beds
1
Bath
1,437
Sq Ft
$69/Sq Ft
Est. Value
Highlights
- Formal Dining Room
- Enclosed Patio or Porch
- Built-in Bookshelves
- 2 Car Detached Garage
- Eat-In Kitchen
- Bungalow
About This Home
As of February 2016COZY 3 BEDROOM HOME!!! Huge Living Room with Built-in Shelving & Fireplace! Formal Dining Room, Large Kitchen, Totally Updated Bathroom with Handicap Accessible Walk-In Shower & Great Vanity Area. Plenty of Storage with Walk-Up Attic Space. Heated Enclosed Porch/Sunroom. You will love the Oversized 24x36 2 Car Detached Garage With Heated Workshop! Additional 10x12 Storage Building. HOME WARRANTY PROVIDED!!!
Home Details
Home Type
- Single Family
Year Built
- Built in 1920
Lot Details
- 0.27 Acre Lot
- Lot Dimensions are 92x130
- Landscaped
- Level Lot
Parking
- 2 Car Detached Garage
- Garage Door Opener
- Driveway
Home Design
- Bungalow
- Asphalt Roof
Interior Spaces
- 1-Story Property
- Built-in Bookshelves
- Ceiling Fan
- Wood Burning Fireplace
- Living Room with Fireplace
- Formal Dining Room
- Walkup Attic
- Fire and Smoke Detector
Kitchen
- Eat-In Kitchen
- Electric Oven or Range
- Laminate Countertops
- Disposal
Flooring
- Carpet
- Vinyl
Bedrooms and Bathrooms
- 3 Bedrooms
- 1 Full Bathroom
- Separate Shower
Laundry
- Laundry on main level
- Washer and Electric Dryer Hookup
Partially Finished Basement
- Sump Pump
- Block Basement Construction
- Crawl Space
Utilities
- Forced Air Heating and Cooling System
- Heating System Uses Gas
- Cable TV Available
Additional Features
- Enclosed Patio or Porch
- Suburban Location
Listing and Financial Details
- Home warranty included in the sale of the property
- Assessor Parcel Number 27-07-17-202-157.000-002
Ownership History
Date
Name
Owned For
Owner Type
Purchase Details
Listed on
Aug 31, 2015
Closed on
Feb 23, 2016
Sold by
Robinson Janice and Amburgey Pam
Bought by
Anderson Sissy
List Price
$49,900
Sold Price
$30,000
Premium/Discount to List
-$19,900
-39.88%
Current Estimated Value
Home Financials for this Owner
Home Financials are based on the most recent Mortgage that was taken out on this home.
Estimated Appreciation
$68,703
Avg. Annual Appreciation
12.74%
Original Mortgage
$24,500
Outstanding Balance
$19,429
Interest Rate
3.79%
Mortgage Type
Closed End Mortgage
Estimated Equity
$79,274
Create a Home Valuation Report for This Property
The Home Valuation Report is an in-depth analysis detailing your home's value as well as a comparison with similar homes in the area
Home Values in the Area
Average Home Value in this Area
Purchase History
| Date | Buyer | Sale Price | Title Company |
|---|---|---|---|
| Anderson Sissy | -- | None Available |
Source: Public Records
Mortgage History
| Date | Status | Borrower | Loan Amount |
|---|---|---|---|
| Open | Anderson Sissy | $24,500 |
Source: Public Records
Property History
| Date | Event | Price | List to Sale | Price per Sq Ft |
|---|---|---|---|---|
| 02/23/2016 02/23/16 | Sold | $30,000 | -39.9% | $21 / Sq Ft |
| 02/03/2016 02/03/16 | Pending | -- | -- | -- |
| 08/31/2015 08/31/15 | For Sale | $49,900 | -- | $35 / Sq Ft |
Source: Indiana Regional MLS
Tax History
| Year | Tax Paid | Tax Assessment Tax Assessment Total Assessment is a certain percentage of the fair market value that is determined by local assessors to be the total taxable value of land and additions on the property. | Land | Improvement |
|---|---|---|---|---|
| 2024 | $1,368 | $68,400 | $9,700 | $58,700 |
| 2023 | $1,546 | $77,300 | $9,700 | $67,600 |
| 2022 | $1,226 | $61,300 | $7,000 | $54,300 |
| 2021 | $380 | $52,600 | $7,400 | $45,200 |
| 2020 | $339 | $52,600 | $7,400 | $45,200 |
| 2019 | $304 | $50,600 | $7,400 | $43,200 |
| 2018 | $261 | $48,500 | $7,400 | $41,100 |
| 2017 | $283 | $53,200 | $7,400 | $45,800 |
| 2016 | $270 | $54,400 | $7,400 | $47,000 |
| 2014 | $34 | $53,500 | $7,400 | $46,100 |
| 2013 | $34 | $52,400 | $7,400 | $45,000 |
Source: Public Records
Map
Source: Indiana Regional MLS
MLS Number: 201541538
APN: 27-07-17-202-157.000-002
Nearby Homes
- 617 E 27th Unit Grant County
- 617 E 27th St
- 2702 S Meridian St
- 2202 S Home Ave
- 3011 S Koldyke Dr
- 1916 S George St
- 0 Highway 25 Unit 21418266
- 0 Highway 25 Unit 21418534
- 3507 S Allegheny Ave
- 2300 S Washington St
- 2224 S Washington St
- 2807 S Nebraska St
- 1521 E 33rd St
- 1712 S Meridian St
- 3608 S Home Ave
- 125 W 20th St
- 2 S Colonial Park Dr
- 2104 S Gallatin St
- 511 W 25th St
- 1721 E Williams St
- 724 E 29th St
- 2903 S Brownlee St
- 2907 S Brownlee St
- 2901 S Brownlee St
- 2909 S Brownlee St
- 721 E 30th St
- 715 E 30th St
- 723 E 30th St
- 802 E 29th St
- 701 E 29th St
- 719 E 29th St
- 723 E 29th St
- 703 E 30th St
- 804 E 29th St
- 805 E 30th St
- 2815 S Brownlee St
- 801 E 29th St
- 809 E 30th St
- 808 E 29th St
- 805 E 29th St
