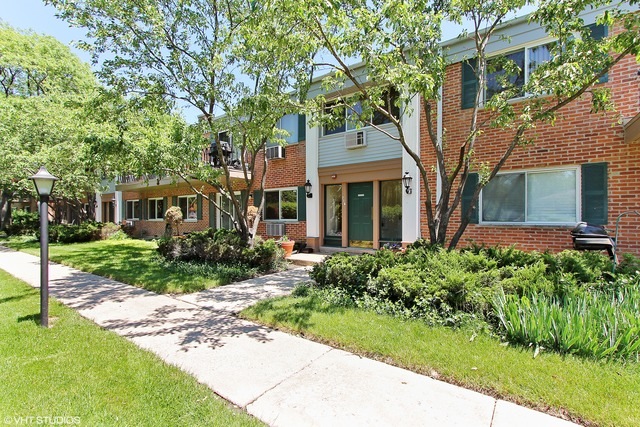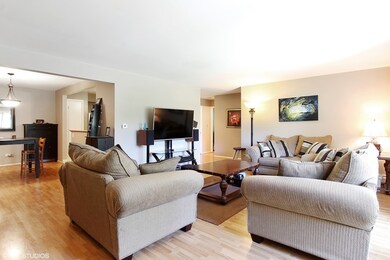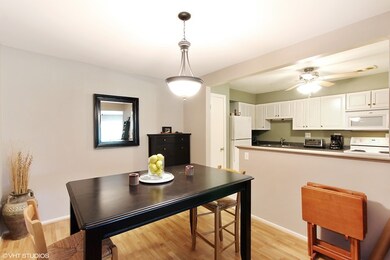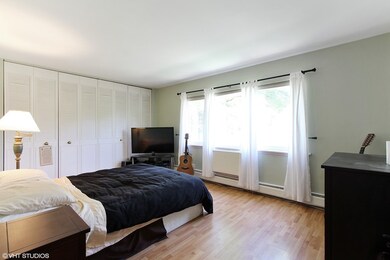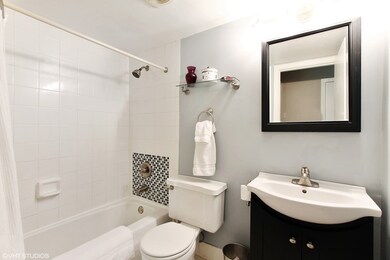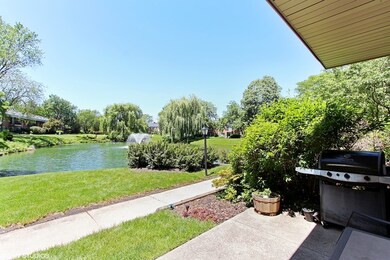
714 E Algonquin Rd Unit J101 Arlington Heights, IL 60005
Mount Shire NeighborhoodHighlights
- Water Views
- Landscaped Professionally
- Main Floor Bedroom
- Rolling Meadows High School Rated A+
- Pond
- End Unit
About This Home
As of September 2023**HOT HOT HOT** SELLER WANTS IT SOLD! Huge corner ground unit with serene pond view! Gorgeous wood laminate flooring and neutral paint colors throughout. Fabulous floorplan with 2 large bedrooms and 2 full and nicely updated bathrooms. Kitchen updates include new dishwasher and refrigerator. Beautiful white kitchen cabinets with table space. In-unit washer and dryer. Amenities include outdoor pool, a park/playground and 2 exterior parking spaces.
Last Agent to Sell the Property
Cory Cosman
@properties Listed on: 04/06/2018
Last Buyer's Agent
Allen Lau
Redfin Corporation
Property Details
Home Type
- Condominium
Est. Annual Taxes
- $3,966
Lot Details
- End Unit
- Landscaped Professionally
HOA Fees
- $389 per month
Home Design
- Brick Exterior Construction
- Slab Foundation
Interior Spaces
- Entrance Foyer
- Storage
- Laminate Flooring
- Water Views
Kitchen
- Breakfast Bar
- Walk-In Pantry
- Oven or Range
- Microwave
- Dishwasher
Bedrooms and Bathrooms
- Main Floor Bedroom
- Primary Bathroom is a Full Bathroom
- Bathroom on Main Level
Laundry
- Laundry on main level
- Dryer
- Washer
Parking
- Parking Available
- Parking Included in Price
- Unassigned Parking
Outdoor Features
- Pond
- Patio
Utilities
- Two Cooling Systems Mounted To A Wall/Window
- Baseboard Heating
- Heating System Uses Gas
- Lake Michigan Water
Listing and Financial Details
- Homeowner Tax Exemptions
Community Details
Amenities
- Common Area
Pet Policy
- Pets Allowed
Ownership History
Purchase Details
Home Financials for this Owner
Home Financials are based on the most recent Mortgage that was taken out on this home.Purchase Details
Home Financials for this Owner
Home Financials are based on the most recent Mortgage that was taken out on this home.Purchase Details
Home Financials for this Owner
Home Financials are based on the most recent Mortgage that was taken out on this home.Purchase Details
Home Financials for this Owner
Home Financials are based on the most recent Mortgage that was taken out on this home.Purchase Details
Home Financials for this Owner
Home Financials are based on the most recent Mortgage that was taken out on this home.Purchase Details
Home Financials for this Owner
Home Financials are based on the most recent Mortgage that was taken out on this home.Similar Homes in the area
Home Values in the Area
Average Home Value in this Area
Purchase History
| Date | Type | Sale Price | Title Company |
|---|---|---|---|
| Warranty Deed | $193,000 | None Listed On Document | |
| Warranty Deed | $147,500 | Heritage Title Company | |
| Warranty Deed | $171,000 | Multiple | |
| Interfamily Deed Transfer | -- | Ats | |
| Warranty Deed | $150,000 | Cst | |
| Joint Tenancy Deed | $103,000 | -- |
Mortgage History
| Date | Status | Loan Amount | Loan Type |
|---|---|---|---|
| Open | $144,750 | New Conventional | |
| Previous Owner | $136,437 | New Conventional | |
| Previous Owner | $135,500 | New Conventional | |
| Previous Owner | $146,000 | Unknown | |
| Previous Owner | $150,000 | Fannie Mae Freddie Mac | |
| Previous Owner | $149,000 | Fannie Mae Freddie Mac | |
| Previous Owner | $150,000 | Unknown | |
| Previous Owner | $150,000 | New Conventional | |
| Previous Owner | $120,000 | Unknown | |
| Previous Owner | $104,158 | Unknown | |
| Previous Owner | $100,200 | FHA | |
| Closed | $30,000 | No Value Available |
Property History
| Date | Event | Price | Change | Sq Ft Price |
|---|---|---|---|---|
| 09/25/2023 09/25/23 | Sold | $193,000 | +14.2% | $161 / Sq Ft |
| 07/24/2023 07/24/23 | Pending | -- | -- | -- |
| 07/19/2023 07/19/23 | For Sale | $169,000 | 0.0% | $141 / Sq Ft |
| 08/14/2021 08/14/21 | Rented | -- | -- | -- |
| 05/13/2021 05/13/21 | For Rent | $1,800 | 0.0% | -- |
| 06/06/2018 06/06/18 | Sold | $147,500 | -1.0% | $123 / Sq Ft |
| 05/06/2018 05/06/18 | Pending | -- | -- | -- |
| 05/01/2018 05/01/18 | Price Changed | $149,000 | -6.6% | $124 / Sq Ft |
| 04/06/2018 04/06/18 | For Sale | $159,500 | -- | $133 / Sq Ft |
Tax History Compared to Growth
Tax History
| Year | Tax Paid | Tax Assessment Tax Assessment Total Assessment is a certain percentage of the fair market value that is determined by local assessors to be the total taxable value of land and additions on the property. | Land | Improvement |
|---|---|---|---|---|
| 2024 | $3,966 | $15,333 | $2,499 | $12,834 |
| 2023 | $3,784 | $15,333 | $2,499 | $12,834 |
| 2022 | $3,784 | $15,333 | $2,499 | $12,834 |
| 2021 | $3,554 | $12,577 | $1,639 | $10,938 |
| 2020 | $3,453 | $12,577 | $1,639 | $10,938 |
| 2019 | $3,506 | $14,097 | $1,639 | $12,458 |
| 2018 | $1,506 | $8,821 | $1,405 | $7,416 |
| 2017 | $1,501 | $8,821 | $1,405 | $7,416 |
| 2016 | $1,631 | $8,821 | $1,405 | $7,416 |
| 2015 | $1,252 | $7,136 | $1,249 | $5,887 |
| 2014 | $1,251 | $7,136 | $1,249 | $5,887 |
| 2013 | $1,204 | $7,136 | $1,249 | $5,887 |
Agents Affiliated with this Home
-
Will Oney-Paige

Seller's Agent in 2023
Will Oney-Paige
Worth Clark Realty
(312) 613-3660
1 in this area
44 Total Sales
-

Buyer's Agent in 2023
Gheorghe Ciocan
Medesan Realty
(773) 443-1008
-
Kimberly Broznowski Powers

Seller's Agent in 2021
Kimberly Broznowski Powers
@ Properties
(773) 294-6234
108 Total Sales
-
C
Seller's Agent in 2018
Cory Cosman
@properties
-

Buyer's Agent in 2018
Allen Lau
Redfin Corporation
Map
Source: Midwest Real Estate Data (MRED)
MLS Number: MRD09907524
APN: 08-15-301-005-1205
- 2744 S Embers Ln Unit 32744A
- 2800 S Briarwood Dr W
- 2819 S Briarwood Dr W
- 1020 Arbor Ct
- 1109 S Lavergne Dr
- 2827 S Embers Ln Unit 352827
- 1009 Arbor Ct
- 1840 W Hatherleigh Ct Unit 1E
- 1840 W Hatherleigh Ct Unit 2D
- 1810 W Hatherleigh Ct Unit 2B
- 1915 Whitechapel Dr Unit 1A
- 1122 S Sprucewood Dr
- 1429 S Busse Rd
- 1787 W Algonquin Rd Unit 1B
- 1437 S Busse Rd
- 1727 W Crystal Ln Unit 212
- 806 S Deborah Ln
- 1602 W Willow Ln
- 1747 W Crystal Ln Unit 308
- 1717 W Crystal Ln Unit 310
