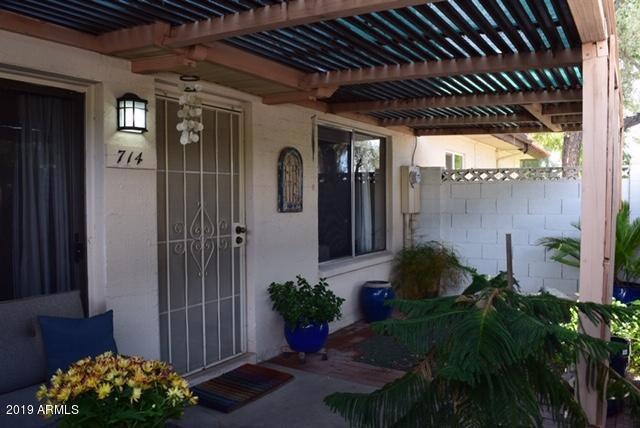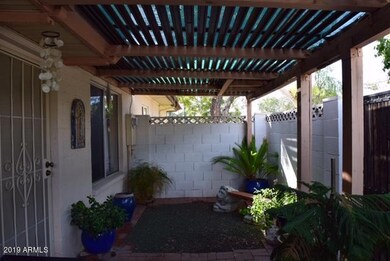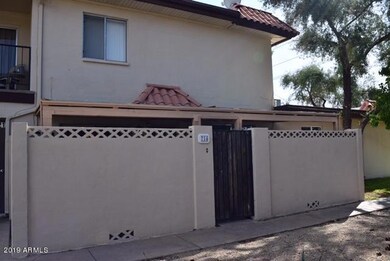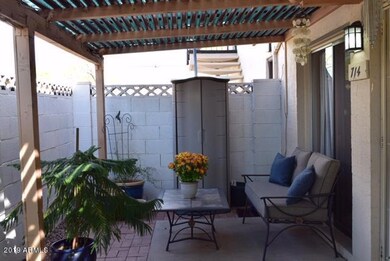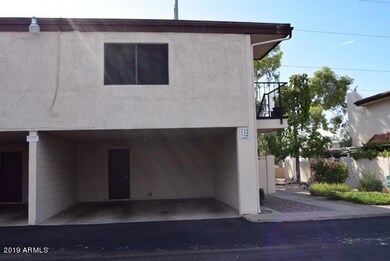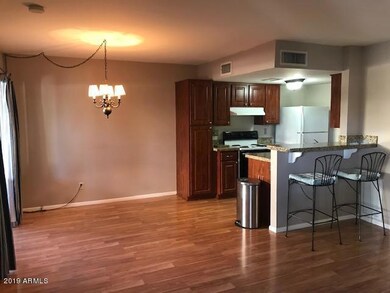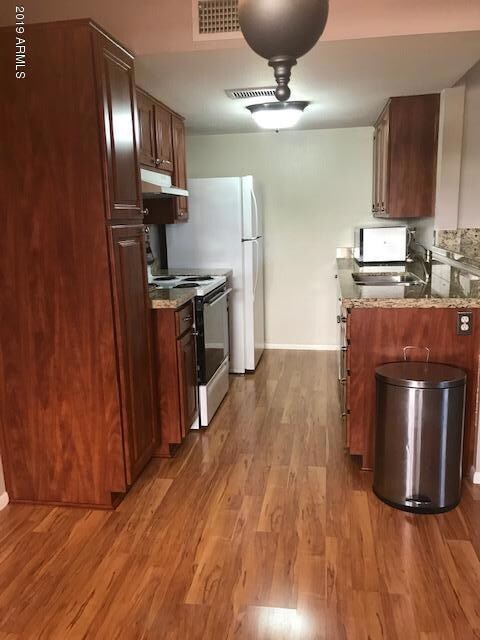
714 E Joan d Arc Ave Unit 21C Phoenix, AZ 85022
Moon Valley NeighborhoodHighlights
- Granite Countertops
- Community Pool
- Outdoor Storage
- Shadow Mountain High School Rated A-
- Covered patio or porch
- Ceiling Fan
About This Home
As of November 2019Great location for this 2 bedroom 1.5 bath condo. Updated kitchen cabinets and
granite countertops along with laminate flooring in kitchen and living/dining area.
Generous size bedrooms featuring a walk-in and slide closet in the master. Entry
boasts a spacious patio to relax and entertain. Covered parking and an outdoor storage closet. Wonderful community pool and walking paths. Close to shopping, freeway and easy access around town.
Townhouse Details
Home Type
- Townhome
Est. Annual Taxes
- $432
Year Built
- Built in 1976
Lot Details
- 561 Sq Ft Lot
- Wood Fence
- Block Wall Fence
- Grass Covered Lot
HOA Fees
- $235 Monthly HOA Fees
Parking
- 1 Carport Space
Home Design
- Built-Up Roof
- Block Exterior
- Siding
- Stucco
Interior Spaces
- 920 Sq Ft Home
- 2-Story Property
- Ceiling Fan
- Granite Countertops
Flooring
- Carpet
- Laminate
Bedrooms and Bathrooms
- 2 Bedrooms
- Primary Bathroom is a Full Bathroom
- 1.5 Bathrooms
Outdoor Features
- Covered patio or porch
- Outdoor Storage
Schools
- Hidden Hills Elementary School
- Shea Middle School
- Shadow Mountain High School
Utilities
- Refrigerated Cooling System
- Heating Available
- Cable TV Available
Listing and Financial Details
- Legal Lot and Block C / 21
- Assessor Parcel Number 159-01-181-A
Community Details
Overview
- Association fees include roof repair, insurance, sewer, pest control, ground maintenance, trash, water, roof replacement
- Associated Property Association, Phone Number (480) 941-1077
- Villages Tracts A & B Subdivision
Amenities
- Coin Laundry
- No Laundry Facilities
Recreation
- Community Pool
Ownership History
Purchase Details
Home Financials for this Owner
Home Financials are based on the most recent Mortgage that was taken out on this home.Purchase Details
Home Financials for this Owner
Home Financials are based on the most recent Mortgage that was taken out on this home.Purchase Details
Home Financials for this Owner
Home Financials are based on the most recent Mortgage that was taken out on this home.Similar Homes in Phoenix, AZ
Home Values in the Area
Average Home Value in this Area
Purchase History
| Date | Type | Sale Price | Title Company |
|---|---|---|---|
| Warranty Deed | $130,000 | Wfg National Title Ins Co | |
| Warranty Deed | $68,000 | Ati Title Agency | |
| Warranty Deed | $48,000 | United Title Agency |
Mortgage History
| Date | Status | Loan Amount | Loan Type |
|---|---|---|---|
| Previous Owner | $85,000 | Unknown | |
| Previous Owner | $68,000 | New Conventional | |
| Previous Owner | $43,200 | New Conventional |
Property History
| Date | Event | Price | Change | Sq Ft Price |
|---|---|---|---|---|
| 10/15/2024 10/15/24 | Rented | $1,250 | 0.0% | -- |
| 10/10/2024 10/10/24 | Under Contract | -- | -- | -- |
| 09/26/2024 09/26/24 | Off Market | $1,250 | -- | -- |
| 09/26/2024 09/26/24 | For Rent | $1,250 | 0.0% | -- |
| 11/26/2019 11/26/19 | Sold | $130,000 | -9.1% | $141 / Sq Ft |
| 11/21/2019 11/21/19 | Pending | -- | -- | -- |
| 11/14/2019 11/14/19 | Price Changed | $143,000 | -2.7% | $155 / Sq Ft |
| 09/26/2019 09/26/19 | For Sale | $147,000 | -- | $160 / Sq Ft |
Tax History Compared to Growth
Tax History
| Year | Tax Paid | Tax Assessment Tax Assessment Total Assessment is a certain percentage of the fair market value that is determined by local assessors to be the total taxable value of land and additions on the property. | Land | Improvement |
|---|---|---|---|---|
| 2025 | $534 | $5,362 | -- | -- |
| 2024 | $523 | $5,107 | -- | -- |
| 2023 | $523 | $16,310 | $3,260 | $13,050 |
| 2022 | $517 | $12,620 | $2,520 | $10,100 |
| 2021 | $519 | $11,650 | $2,330 | $9,320 |
| 2020 | $503 | $10,080 | $2,010 | $8,070 |
| 2019 | $432 | $8,900 | $1,780 | $7,120 |
| 2018 | $416 | $7,770 | $1,550 | $6,220 |
| 2017 | $397 | $7,220 | $1,440 | $5,780 |
| 2016 | $391 | $6,210 | $1,240 | $4,970 |
| 2015 | $363 | $5,180 | $1,030 | $4,150 |
Agents Affiliated with this Home
-
Hassan Sadre
H
Seller's Agent in 2024
Hassan Sadre
Top Producers Realty
(623) 202-3127
5 in this area
43 Total Sales
-
Hernan Ramos Martinez

Buyer's Agent in 2024
Hernan Ramos Martinez
Keller Williams Realty Professional Partners
(623) 939-8900
48 Total Sales
-
Michele Lepire
M
Seller's Agent in 2019
Michele Lepire
HomeSmart
(602) 230-7600
11 Total Sales
Map
Source: Arizona Regional Multiple Listing Service (ARMLS)
MLS Number: 5983587
APN: 159-01-181A
- 811 E Eugie Ave Unit B
- 325 E Sharon Ave
- 842 E Village Circle Dr N
- 250 E Voltaire Ave
- 14001 N 7th St Unit E109
- 856 E Village Circle Dr S
- 511 E Calavar Rd
- 527 E Tam Oshanter Dr
- 136 E Boca Raton Rd
- 1111 E Village Circle Dr N
- 113 E Boca Raton Rd
- 901 E Hearn Rd
- 127 E Pershing Ave
- 14025 N 11th Place
- 19 E Boca Raton Rd
- 13248 N 12th Place
- 747 E Meadow Ln Unit 2
- 14112 N 12th St
- 1 W Canterbury Ln
- 6 E Piping Rock Rd
