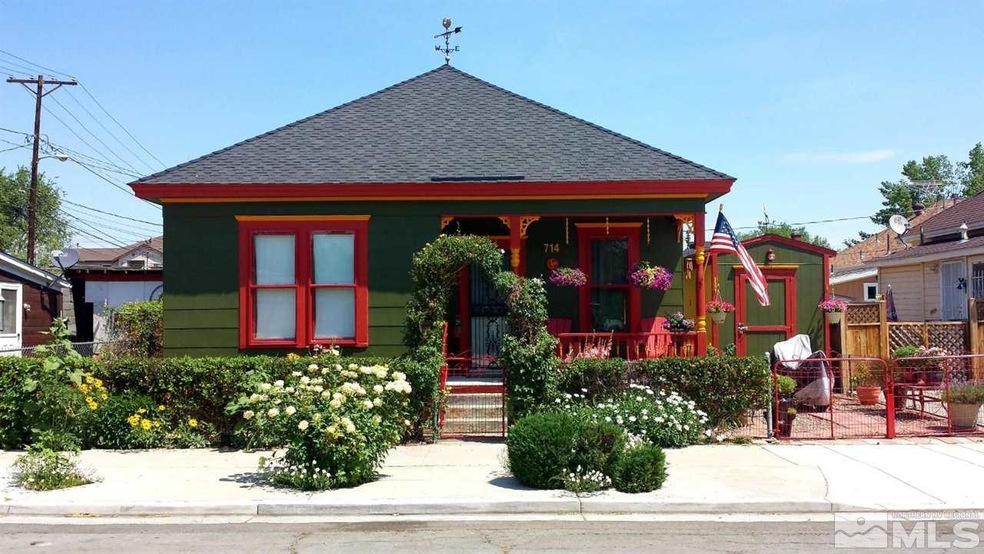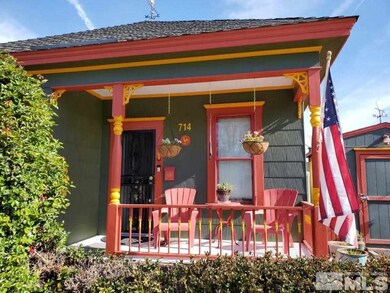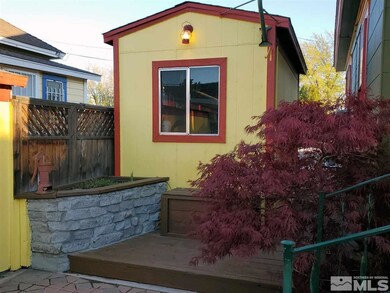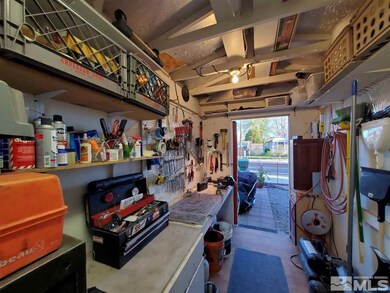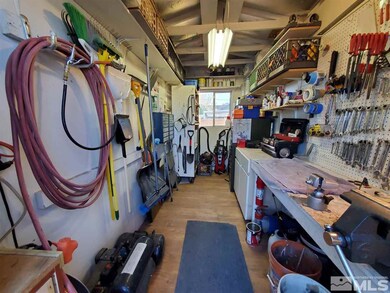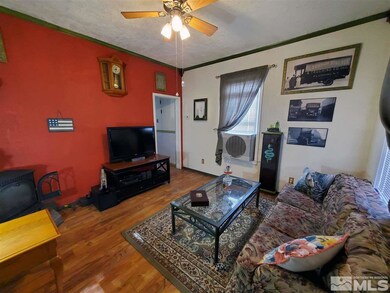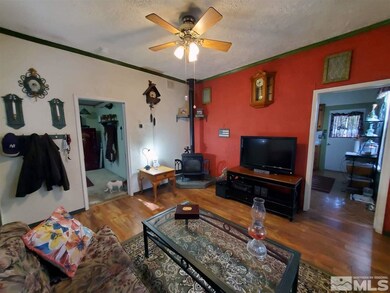
714 F St Sparks, NV 89431
Downtown Sparks NeighborhoodHighlights
- Barn
- Wood Frame Window
- Refrigerated and Evaporative Cooling System
- No HOA
- Walk-In Closet
- Patio
About This Home
As of December 2023Enchanting Old World Victorian Charm in the Heart of Sparks! This special home is just simply wonderful. There are 2 spacious bedrooms and one full bath. There is a 7X14 storage shed/workshop. The yard is amazing and award winning. The home won 1st place in the RGJ Small Yards and Gardens. You'll love the privacy and all the beautiful shrubs and flowers. The High end Presidential Composite roof was installed in 2013 with structural reinforcement. The home is fully fenced and has been lovingly maintained., The exterior paint is tasteful and very detailed. The interior of the home is roomy and the seller has made the most of organization and storage. There is a multi circuit reverse osmosis water filtration system for your drinking water. The closets have floor to ceiling shelving. The living room has newer laminate wood type flooring, there is a surround sound speaker system. You'll love the peaceful feel of the gardens. Own a little bit of History! The Baker's Rack and the Portable Island in the Kitchen are negotiable. There is also a quality gun safe that is offered for sale separately .
Last Agent to Sell the Property
Janet Oliver
TrueNest Properties License #S.189768 Listed on: 04/30/2021
Home Details
Home Type
- Single Family
Est. Annual Taxes
- $372
Year Built
- Built in 1900
Lot Details
- 2,178 Sq Ft Lot
- Property is Fully Fenced
- Landscaped
- Level Lot
- Front and Back Yard Sprinklers
- Sprinklers on Timer
- Property is zoned MUD
Home Design
- Batts Insulation
- Pitched Roof
- Shingle Roof
- Composition Roof
- Asbestos
- Concrete Perimeter Foundation
- Stick Built Home
Interior Spaces
- 740 Sq Ft Home
- 1-Story Property
- Ceiling Fan
- Free Standing Fireplace
- Gas Log Fireplace
- Drapes & Rods
- Blinds
- Wood Frame Window
Kitchen
- Electric Oven
- Electric Range
Flooring
- Carpet
- Laminate
- Tile
- Vinyl
Bedrooms and Bathrooms
- 2 Bedrooms
- Walk-In Closet
- 1 Full Bathroom
Laundry
- Laundry Room
- Washer
Home Security
- Smart Thermostat
- Fire and Smoke Detector
Outdoor Features
- Patio
- Storage Shed
- Outbuilding
Schools
- Lincoln Park Elementary School
- Dilworth Middle School
- Sparks High School
Farming
- Barn
Utilities
- Refrigerated and Evaporative Cooling System
- Heating System Uses Natural Gas
- Electric Water Heater
- Cable TV Available
Community Details
- No Home Owners Association
Listing and Financial Details
- Home warranty included in the sale of the property
- Assessor Parcel Number 03318408
Ownership History
Purchase Details
Home Financials for this Owner
Home Financials are based on the most recent Mortgage that was taken out on this home.Purchase Details
Home Financials for this Owner
Home Financials are based on the most recent Mortgage that was taken out on this home.Purchase Details
Home Financials for this Owner
Home Financials are based on the most recent Mortgage that was taken out on this home.Purchase Details
Purchase Details
Home Financials for this Owner
Home Financials are based on the most recent Mortgage that was taken out on this home.Purchase Details
Purchase Details
Purchase Details
Home Financials for this Owner
Home Financials are based on the most recent Mortgage that was taken out on this home.Similar Homes in Sparks, NV
Home Values in the Area
Average Home Value in this Area
Purchase History
| Date | Type | Sale Price | Title Company |
|---|---|---|---|
| Bargain Sale Deed | $360,000 | First American Title | |
| Bargain Sale Deed | $340,000 | First American Title Sparks | |
| Interfamily Deed Transfer | -- | Ticor Title Reno | |
| Interfamily Deed Transfer | -- | None Available | |
| Interfamily Deed Transfer | -- | Western Title Inc Ridge | |
| Interfamily Deed Transfer | -- | First American Title | |
| Interfamily Deed Transfer | -- | First American Title | |
| Interfamily Deed Transfer | -- | First Centennial Title Co | |
| Deed | $73,000 | First Centennial Title Co |
Mortgage History
| Date | Status | Loan Amount | Loan Type |
|---|---|---|---|
| Previous Owner | $270,000 | New Conventional | |
| Previous Owner | $9,854 | Future Advance Clause Open End Mortgage | |
| Previous Owner | $81,500 | New Conventional | |
| Previous Owner | $109,000 | New Conventional | |
| Previous Owner | $65,610 | No Value Available |
Property History
| Date | Event | Price | Change | Sq Ft Price |
|---|---|---|---|---|
| 12/15/2023 12/15/23 | Sold | $360,000 | -2.4% | $486 / Sq Ft |
| 11/05/2023 11/05/23 | Pending | -- | -- | -- |
| 10/19/2023 10/19/23 | Price Changed | $369,000 | -2.6% | $499 / Sq Ft |
| 06/02/2023 06/02/23 | For Sale | $379,000 | +11.5% | $512 / Sq Ft |
| 06/28/2021 06/28/21 | Sold | $340,000 | +4.6% | $459 / Sq Ft |
| 05/10/2021 05/10/21 | Pending | -- | -- | -- |
| 04/30/2021 04/30/21 | For Sale | $325,000 | -- | $439 / Sq Ft |
Tax History Compared to Growth
Tax History
| Year | Tax Paid | Tax Assessment Tax Assessment Total Assessment is a certain percentage of the fair market value that is determined by local assessors to be the total taxable value of land and additions on the property. | Land | Improvement |
|---|---|---|---|---|
| 2025 | $420 | $39,036 | $28,508 | $10,529 |
| 2024 | $420 | $35,438 | $25,074 | $10,364 |
| 2023 | $408 | $37,167 | $27,563 | $9,604 |
| 2022 | $397 | $28,250 | $20,412 | $7,838 |
| 2021 | $385 | $22,276 | $14,648 | $7,628 |
| 2020 | $372 | $21,724 | $14,238 | $7,486 |
| 2019 | $362 | $19,338 | $12,254 | $7,084 |
| 2018 | $351 | $16,006 | $9,198 | $6,808 |
| 2017 | $341 | $15,292 | $8,600 | $6,692 |
| 2016 | $333 | $13,360 | $6,678 | $6,682 |
| 2015 | $333 | $11,755 | $5,198 | $6,557 |
| 2014 | $323 | $9,619 | $3,434 | $6,185 |
| 2013 | -- | $8,553 | $2,457 | $6,096 |
Agents Affiliated with this Home
-
Derek Partridge

Seller's Agent in 2023
Derek Partridge
Compass
(515) 490-3222
5 in this area
33 Total Sales
-
Karen Falcocchia

Buyer's Agent in 2023
Karen Falcocchia
Ferrari-Lund Real Estate Reno
(775) 287-8249
2 in this area
32 Total Sales
-
J
Seller's Agent in 2021
Janet Oliver
TrueNest Properties
Map
Source: Northern Nevada Regional MLS
MLS Number: 210005790
APN: 033-184-08
