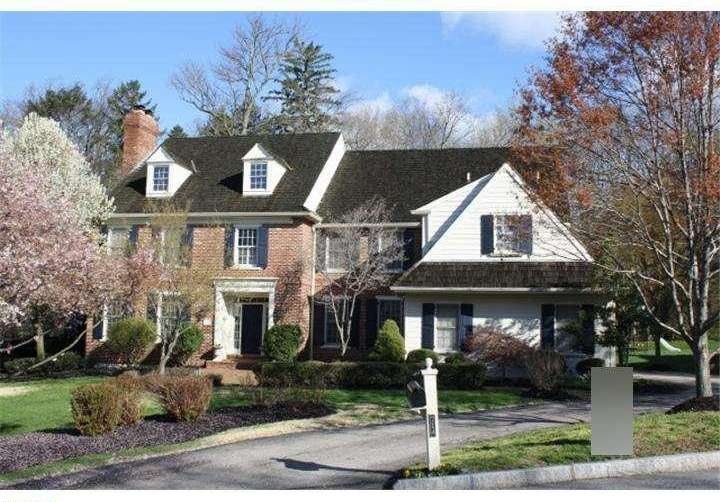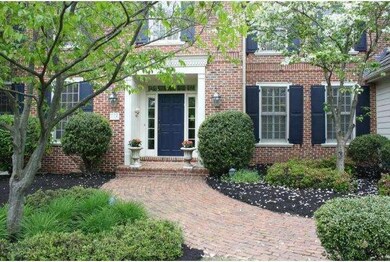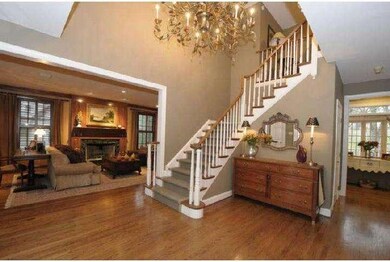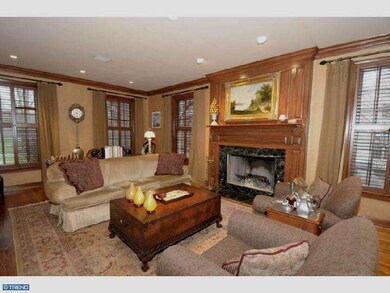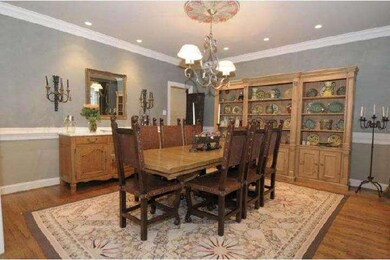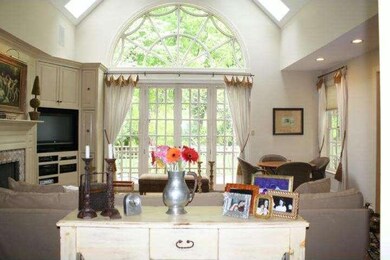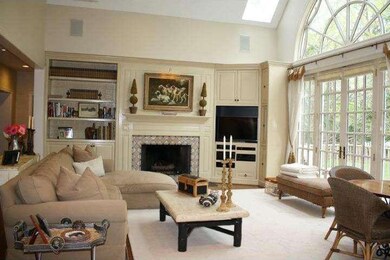
714 Haviland Dr Bryn Mawr, PA 19010
Rosemont NeighborhoodEstimated Value: $1,672,000 - $1,803,286
Highlights
- 0.49 Acre Lot
- Colonial Architecture
- Cathedral Ceiling
- Ithan Elementary School Rated A+
- Deck
- Wood Flooring
About This Home
As of November 2014This 5-bedroom home sits on premier level lot on beautiful Haviland Drive cul-de-sac. Ann Capron designed floorplan features 9-foot ceilings, hardwood floors (on 1st fl), lots of natural light, and three-car attached garage. One-year old Premium Grade 7/8" Tapersawn Cedar Shake Roof. Two-story foyer; Dining Room and Living Room with wide moldings and Plantation shutters. Family Room with custom built-ins, skylights, French doors to deck and spectacular 10-foot Palladian window. Fireplaces in Living Room and Family Room. Breakfast Room opens to deck and Kitchen with eat-in island, granite counters, subway tile backsplash, G-E Profile appliances and vaulted ceiling. Corner office, Mud Room/Laundry, two powder rooms, backstairs. Second floor features private Master Bedroom w/tray ceiling, two walk-in closets, and large sunlit Master Bath. Four additional bedrooms on 2nd fl including a 2-room ensuite. Unfinished basement with high ceilings, newer energy efficient HVAC. 5 min to 476, Bryn Mawr and Rosemont Train Stations; 7 min to downtown Wayne; 15 min to King of Prussia; 25 min to Phila International Airport; 30 min to 30th St Train Station and Center City Philadelphia. Just Right! (Owner is licensed PA Real Estate agent).
Home Details
Home Type
- Single Family
Est. Annual Taxes
- $22,132
Year Built
- Built in 1995
Lot Details
- 0.49 Acre Lot
- Cul-De-Sac
- Level Lot
- Back and Front Yard
- Property is in good condition
HOA Fees
- $29 Monthly HOA Fees
Parking
- 3 Car Direct Access Garage
- 3 Open Parking Spaces
- Garage Door Opener
Home Design
- Colonial Architecture
- Brick Exterior Construction
- Pitched Roof
- Wood Roof
- Concrete Perimeter Foundation
Interior Spaces
- 6,074 Sq Ft Home
- Property has 2 Levels
- Cathedral Ceiling
- Ceiling Fan
- Skylights
- 2 Fireplaces
- Marble Fireplace
- Stone Fireplace
- Gas Fireplace
- Family Room
- Living Room
- Dining Room
- Unfinished Basement
- Basement Fills Entire Space Under The House
- Home Security System
- Laundry on main level
- Attic
Kitchen
- Built-In Self-Cleaning Double Oven
- Cooktop
- Dishwasher
- Kitchen Island
- Disposal
Flooring
- Wood
- Wall to Wall Carpet
Bedrooms and Bathrooms
- 5 Bedrooms
- En-Suite Primary Bedroom
- En-Suite Bathroom
- 5 Bathrooms
Schools
- Ithan Elementary School
- Radnor Middle School
- Radnor High School
Utilities
- Forced Air Heating and Cooling System
- Heating System Uses Gas
- Back Up Electric Heat Pump System
- Underground Utilities
- 200+ Amp Service
- Natural Gas Water Heater
- Cable TV Available
Additional Features
- ENERGY STAR Qualified Equipment for Heating
- Deck
Community Details
- Association fees include common area maintenance
Listing and Financial Details
- Tax Lot 105-000
- Assessor Parcel Number 36-07-04635-08
Ownership History
Purchase Details
Home Financials for this Owner
Home Financials are based on the most recent Mortgage that was taken out on this home.Purchase Details
Home Financials for this Owner
Home Financials are based on the most recent Mortgage that was taken out on this home.Purchase Details
Home Financials for this Owner
Home Financials are based on the most recent Mortgage that was taken out on this home.Similar Homes in Bryn Mawr, PA
Home Values in the Area
Average Home Value in this Area
Purchase History
| Date | Buyer | Sale Price | Title Company |
|---|---|---|---|
| Goodman Mark S | -- | None Available | |
| Goodman Mark S | $1,090,000 | None Available | |
| Frankel David M | $750,000 | Commonwealth Land Title Ins |
Mortgage History
| Date | Status | Borrower | Loan Amount |
|---|---|---|---|
| Open | Goodman Mark S | $770,000 | |
| Closed | Goodman Mark S | $872,000 | |
| Previous Owner | Frankel Marjorie S | $417,000 | |
| Previous Owner | Frankel David M | $200,000 | |
| Previous Owner | Frankel David M | $550,000 |
Property History
| Date | Event | Price | Change | Sq Ft Price |
|---|---|---|---|---|
| 11/21/2014 11/21/14 | Sold | $1,090,000 | -5.2% | $179 / Sq Ft |
| 11/03/2014 11/03/14 | Pending | -- | -- | -- |
| 09/15/2014 09/15/14 | Price Changed | $1,150,000 | -3.0% | $189 / Sq Ft |
| 05/14/2014 05/14/14 | Price Changed | $1,185,000 | -2.9% | $195 / Sq Ft |
| 04/29/2014 04/29/14 | For Sale | $1,220,000 | -- | $201 / Sq Ft |
Tax History Compared to Growth
Tax History
| Year | Tax Paid | Tax Assessment Tax Assessment Total Assessment is a certain percentage of the fair market value that is determined by local assessors to be the total taxable value of land and additions on the property. | Land | Improvement |
|---|---|---|---|---|
| 2024 | $19,658 | $972,260 | $303,470 | $668,790 |
| 2023 | $17,817 | $917,610 | $303,470 | $614,140 |
| 2022 | $17,623 | $917,610 | $303,470 | $614,140 |
| 2021 | $28,307 | $917,610 | $303,470 | $614,140 |
| 2020 | $18,595 | $534,520 | $265,180 | $269,340 |
| 2019 | $18,070 | $534,520 | $265,180 | $269,340 |
| 2018 | $22,836 | $689,010 | $0 | $0 |
| 2017 | $22,358 | $689,010 | $0 | $0 |
| 2016 | $3,781 | $689,010 | $0 | $0 |
| 2015 | $3,781 | $689,010 | $0 | $0 |
| 2014 | $3,858 | $712,480 | $0 | $0 |
Agents Affiliated with this Home
-
Marjie Frankel

Seller's Agent in 2014
Marjie Frankel
Compass RE
(610) 937-1980
43 Total Sales
-
Leslie Wildstein
L
Seller Co-Listing Agent in 2014
Leslie Wildstein
Compass RE
(215) 870-3838
3 Total Sales
-
Shannon Zeller

Buyer's Agent in 2014
Shannon Zeller
BHHS Fox & Roach
(610) 580-8397
9 in this area
43 Total Sales
Map
Source: Bright MLS
MLS Number: 1002903418
APN: 36-07-04635-08
- 635 S Ithan Ave
- 776 Woodlea Rd
- 913 Drexel Ln
- 414 Barclay Rd
- 390 S Bryn Mawr Ave
- 747 Conestoga Rd
- 603 Foxfields Rd
- 202 Summit Dr Unit B
- 39 Parkridge Dr Unit 39
- 658 Conestoga Rd
- 40 Parkridge Dr Unit 40
- 40 Wentworth Ln
- 961 Wootton Rd
- 49 Parkridge Dr Unit 49
- 166 Meredith Ave
- 100 Radnor Ave
- 812 Castlefinn Ln
- B105 Summit Dr Unit B105
- 4 Lockwood Ln
- 7 Lockwood Ln
- 714 Haviland Dr
- 716 Haviland Dr
- 8XX Mill Rd
- 710 Haviland Dr
- 718 Haviland Dr
- 711 Haviland Dr
- 715 Haviland Dr
- 713 Haviland Dr
- 720 Haviland Dr
- 709 Haviland Dr
- 717 Haviland Dr
- 719 Haviland Dr
- 610 Portledge Dr
- 612 Portledge Dr
- 763 Applegate Ln
- 705 Haviland Dr
- 608 Portledge Dr
- 704 Haviland Dr
- 708 Haviland Dr
- 741 S Ithan Ave
