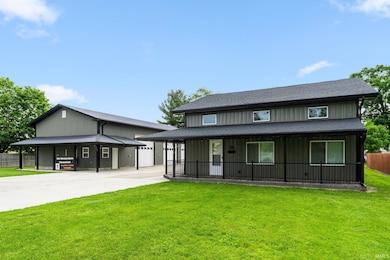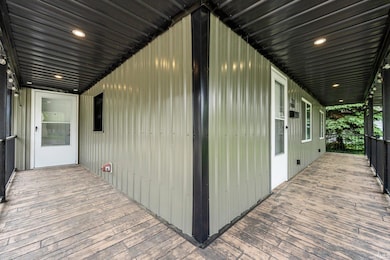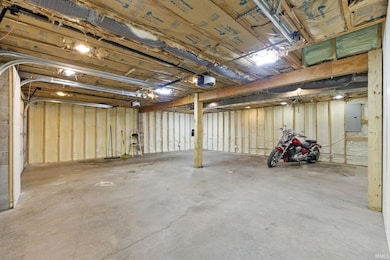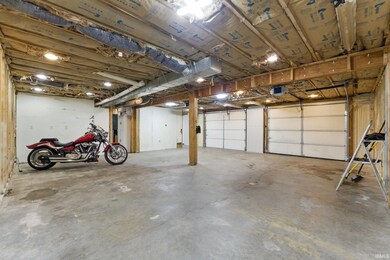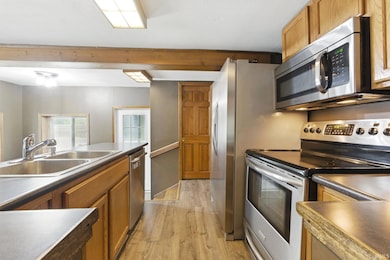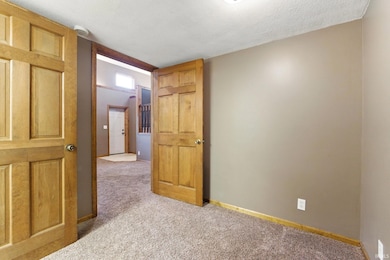
714 Hazel St Auburn, IN 46706
Estimated payment $2,412/month
Highlights
- Very Popular Property
- Vaulted Ceiling
- 5 Car Attached Garage
- Primary Bedroom Suite
- Covered patio or porch
- Eat-In Kitchen
About This Home
Just Listed! 714 Hazel Street, Auburn, IN **$394,900 | 5 Bed | 3.5 Bath | 3,066+ Sq Ft | Double Lot** This spacious and beautifully updated home offers over 3,000 sq ft of living space with a flexible layout perfect for multigenerational living, large families, or working from home. Sitting on a double lot, the main level features a private mother-in-law suite with full bath, a guest half bath, large kitchen, and a vaulted-ceiling living room with access to a charming wraparound porch. Upstairs includes 4 more bedrooms, 2 full bathrooms, a second kitchen and dining area, laundry, and a generous living space. Updates include new windows (2016), gutters, soffits, and siding (2022), updated furnace, A/C, main drains, mini split system, and dual 200-amp panels in the home. The showstopper? A massive 5-car heated & cooled detached garage/shop—plus an attached garage for even more storage.
Home Details
Home Type
- Single Family
Est. Annual Taxes
- $2,339
Year Built
- Built in 1952
Lot Details
- 0.36 Acre Lot
- Lot Dimensions are 118x132
- Partially Fenced Property
- Privacy Fence
- Level Lot
- Property is zoned R1
Parking
- 5 Car Attached Garage
- Heated Garage
- Driveway
- Off-Street Parking
Home Design
- Shingle Roof
- Shingle Siding
- Vinyl Construction Material
Interior Spaces
- 3,066 Sq Ft Home
- 2-Story Property
- Vaulted Ceiling
- Ceiling Fan
- Gas Log Fireplace
- Double Pane Windows
- Carpet
- Crawl Space
- Electric Dryer Hookup
Kitchen
- Eat-In Kitchen
- Laminate Countertops
Bedrooms and Bathrooms
- 5 Bedrooms
- Primary Bedroom Suite
- Walk-In Closet
- Bathtub With Separate Shower Stall
Eco-Friendly Details
- Energy-Efficient Windows
- Energy-Efficient HVAC
- Energy-Efficient Insulation
Outdoor Features
- Covered Deck
- Covered patio or porch
Location
- Suburban Location
Schools
- Mckenney-Harrison Elementary School
- Dekalb Middle School
- Dekalb High School
Utilities
- Forced Air Heating and Cooling System
- Exterior Duct-Work Is Insulated
- Heating System Mounted To A Wall or Window
- ENERGY STAR Qualified Water Heater
Listing and Financial Details
- Assessor Parcel Number 17-06-31-427-002.000-025
- Seller Concessions Not Offered
Map
Home Values in the Area
Average Home Value in this Area
Tax History
| Year | Tax Paid | Tax Assessment Tax Assessment Total Assessment is a certain percentage of the fair market value that is determined by local assessors to be the total taxable value of land and additions on the property. | Land | Improvement |
|---|---|---|---|---|
| 2024 | $2,332 | $279,400 | $48,900 | $230,500 |
| 2023 | $2,127 | $269,400 | $45,700 | $223,700 |
| 2022 | $2,973 | $248,200 | $40,100 | $208,100 |
| 2021 | $976 | $131,400 | $34,300 | $97,100 |
| 2020 | $716 | $110,200 | $31,300 | $78,900 |
| 2019 | $545 | $94,500 | $15,600 | $78,900 |
| 2018 | $461 | $85,800 | $15,600 | $70,200 |
| 2017 | $433 | $82,900 | $15,600 | $67,300 |
| 2016 | $412 | $80,400 | $15,600 | $64,800 |
| 2014 | $1,811 | $90,500 | $11,800 | $78,700 |
Property History
| Date | Event | Price | Change | Sq Ft Price |
|---|---|---|---|---|
| 05/29/2025 05/29/25 | For Sale | $394,900 | +631.3% | $129 / Sq Ft |
| 10/21/2016 10/21/16 | Sold | $54,000 | -9.8% | $18 / Sq Ft |
| 02/29/2016 02/29/16 | Pending | -- | -- | -- |
| 12/29/2015 12/29/15 | For Sale | $59,900 | -- | $20 / Sq Ft |
Purchase History
| Date | Type | Sale Price | Title Company |
|---|---|---|---|
| Warranty Deed | -- | None Available | |
| Interfamily Deed Transfer | -- | None Available | |
| Warranty Deed | -- | -- | |
| Sheriffs Deed | $59,000 | -- | |
| Assessor Sales History | -- | -- |
Mortgage History
| Date | Status | Loan Amount | Loan Type |
|---|---|---|---|
| Open | $185,250 | New Conventional | |
| Previous Owner | $100,000 | New Conventional | |
| Previous Owner | $87,061 | FHA | |
| Previous Owner | $60,000 | New Conventional |
Similar Homes in Auburn, IN
Source: Indiana Regional MLS
MLS Number: 202520012
APN: 17-06-31-427-002.000-025
- 329 W 19th St
- 330 W 15th St
- 1001 S Jackson St
- 702 S Van Buren St
- 804 S Jackson St
- 1100 block W Seventh St
- 203 E 19th St
- 1824 Boxcar Ln
- 0 Cr 55 Unit 202448228
- 501 N Van Buren St
- 408 N Jackson St
- 300 E 7th St
- 406 N Cedar St
- 609 Old Brick Rd
- 740 N Jackson St
- 18780 Eisley Cove
- 1801 Golfview Dr
- 2108 Golfview Dr Unit 136
- 2208 Golfview Dr Unit 141
- 2224 Golfview Dr Unit 145

