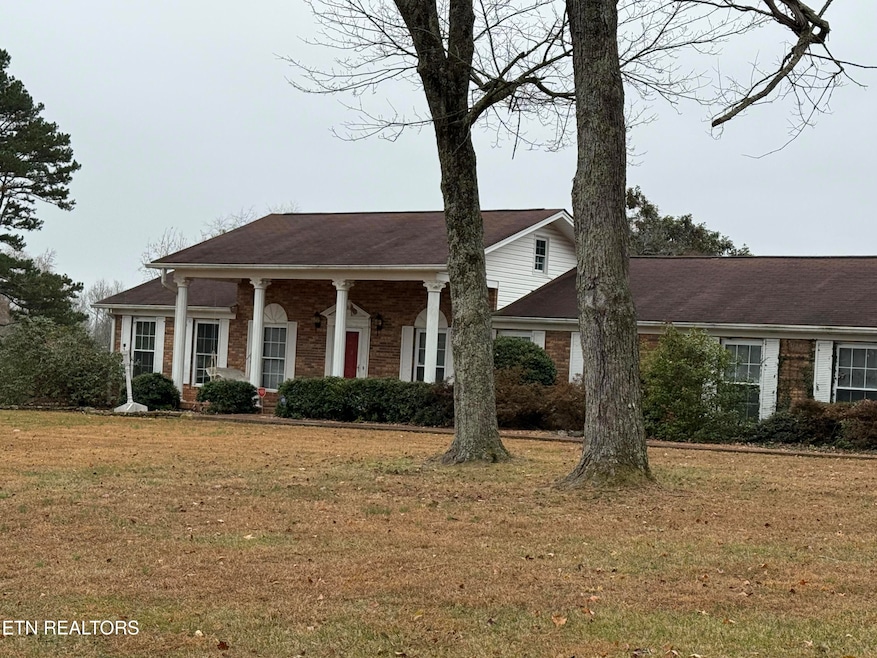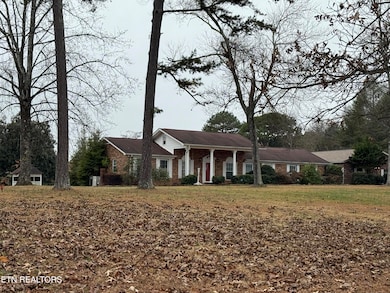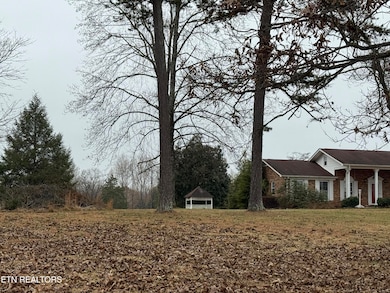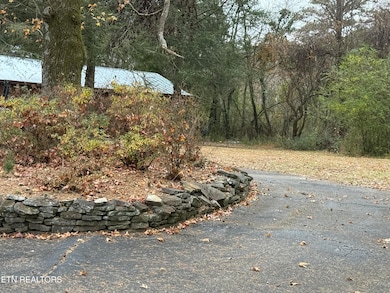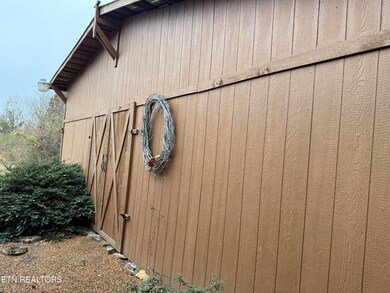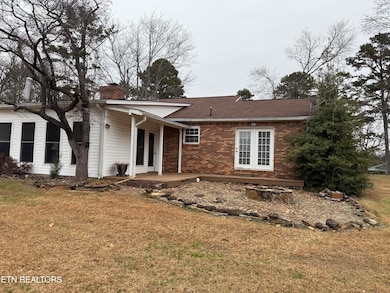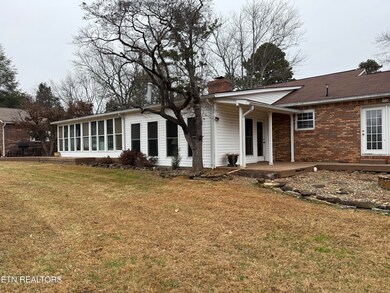714 Joiner Hollow Rd Rockwood, TN 37854
Estimated payment $3,747/month
Highlights
- Barn
- 15.1 Acre Lot
- Deck
- RV Garage
- Countryside Views
- Traditional Architecture
About This Home
Welcome to 15+ acres on Joiner Hollow Rd. just minutes to Hwy 27, shopping and the lake area .This stately home offers over 3300 sq ft of comfortable living. 3 bedrooms 2 bath on the main level along with formal dining room and formal living room. Amazing kitchen with island and breakfast nook. Sunroom with additional office or private den. Upper lever has 2 bedrooms and 1/2 bath . The garage is 3 car with a full bath. Just off both the sunroom and den go through the patio doors to the lovely back area where the deer frolic and play, Next is the firepit, gazebo and just a few steps to the dethatched garage/barn . Mostly pasture so bring you dreams and make them come true here.
Home Details
Home Type
- Single Family
Est. Annual Taxes
- $1,542
Year Built
- Built in 1975
Lot Details
- 15.1 Acre Lot
- Lot Dimensions are 677 x 710
- Level Lot
Parking
- 6 Car Garage
- Parking Available
- Garage Door Opener
- Off-Street Parking
- RV Garage
Home Design
- Traditional Architecture
- Brick Exterior Construction
- Slab Foundation
- Frame Construction
Interior Spaces
- 3,328 Sq Ft Home
- 2 Fireplaces
- Ventless Fireplace
- Gas Log Fireplace
- Formal Dining Room
- Den
- Storage
- Countryside Views
- Crawl Space
- Fire and Smoke Detector
Kitchen
- Breakfast Room
- Eat-In Kitchen
- Range
- Microwave
- Dishwasher
Flooring
- Wood
- Carpet
- Tile
- Vinyl
Bedrooms and Bathrooms
- 4 Bedrooms
- Primary Bedroom on Main
Laundry
- Laundry Room
- Washer and Dryer Hookup
Outdoor Features
- Deck
- Enclosed Patio or Porch
- Outdoor Storage
Farming
- Barn
Utilities
- Central Heating and Cooling System
- Perc Test Required For Septic Tank
Community Details
- Property has a Home Owners Association
Listing and Financial Details
- Assessor Parcel Number Map 055I group B parcel 015.00
Map
Home Values in the Area
Average Home Value in this Area
Tax History
| Year | Tax Paid | Tax Assessment Tax Assessment Total Assessment is a certain percentage of the fair market value that is determined by local assessors to be the total taxable value of land and additions on the property. | Land | Improvement |
|---|---|---|---|---|
| 2024 | $1,542 | $64,250 | $7,925 | $56,325 |
| 2023 | $1,542 | $64,250 | $7,925 | $56,325 |
| 2022 | $1,542 | $64,250 | $7,925 | $56,325 |
| 2021 | $1,587 | $64,250 | $7,925 | $56,325 |
| 2020 | $1,588 | $64,250 | $7,925 | $56,325 |
| 2019 | $1,583 | $58,975 | $7,425 | $51,550 |
| 2018 | $1,519 | $58,975 | $7,425 | $51,550 |
| 2017 | $1,519 | $58,975 | $7,425 | $51,550 |
| 2016 | $1,519 | $58,975 | $7,425 | $51,550 |
| 2015 | $1,519 | $58,975 | $7,425 | $51,550 |
| 2013 | -- | $58,875 | $7,725 | $51,150 |
Property History
| Date | Event | Price | List to Sale | Price per Sq Ft |
|---|---|---|---|---|
| 11/21/2025 11/21/25 | For Sale | $685,000 | -- | $206 / Sq Ft |
Purchase History
| Date | Type | Sale Price | Title Company |
|---|---|---|---|
| Deed | -- | -- | |
| Deed | -- | -- |
Source: East Tennessee REALTORS® MLS
MLS Number: 1322654
APN: 055I-B-015.00
- 141 Odd Fellows Cemetery Rd
- 402 John St
- 315 Molyneux St
- 916 Bayless St
- 410 N Douglas Ave
- 721 N Kingston Ave
- 706 N Gateway Ave
- 131 Cates Rd
- 138 N Douglas Ave
- 1260 Black Jack Rd
- 179 179 Cates Rd
- 417 E Rockwood St
- 124 N Kingston Ave
- 129 N Kingston Ave
- 123 Friendship Ln
- 621 N Chamberlain Ave
- Lot 21 Timber Valley Trail (Pca)
- Lot 20 Timber Valley Trail (Pca)
- 713 N Chamberlain Ave
- 216 N Chamberlain Ave
- 926 Kingston Ave Unit 1
- 155 Delozier Ln
- 220 Brown Dr W
- 2905 Decatur Hwy
- 2903 Decatur Hwy
- 1399 Whites Creek Rd
- 137 Old James Ferry Rd
- 2834 Lake Pointe Dr
- 420 N Roane St Unit 5
- 420 N Roane St Unit 7
- 2814 Lake Pointe Dr
- 406 Clifty St
- 428 N Roane St
- 430 N Roane St
- 1112 Dogwood Dr
- 1200 River Oaks Dr
- 212 Morning Dr Unit A2
- 626 Lawnville Rd Unit 4
- 626 Lawnville Rd Unit 5
- 319 Bailey Rd Unit 8
