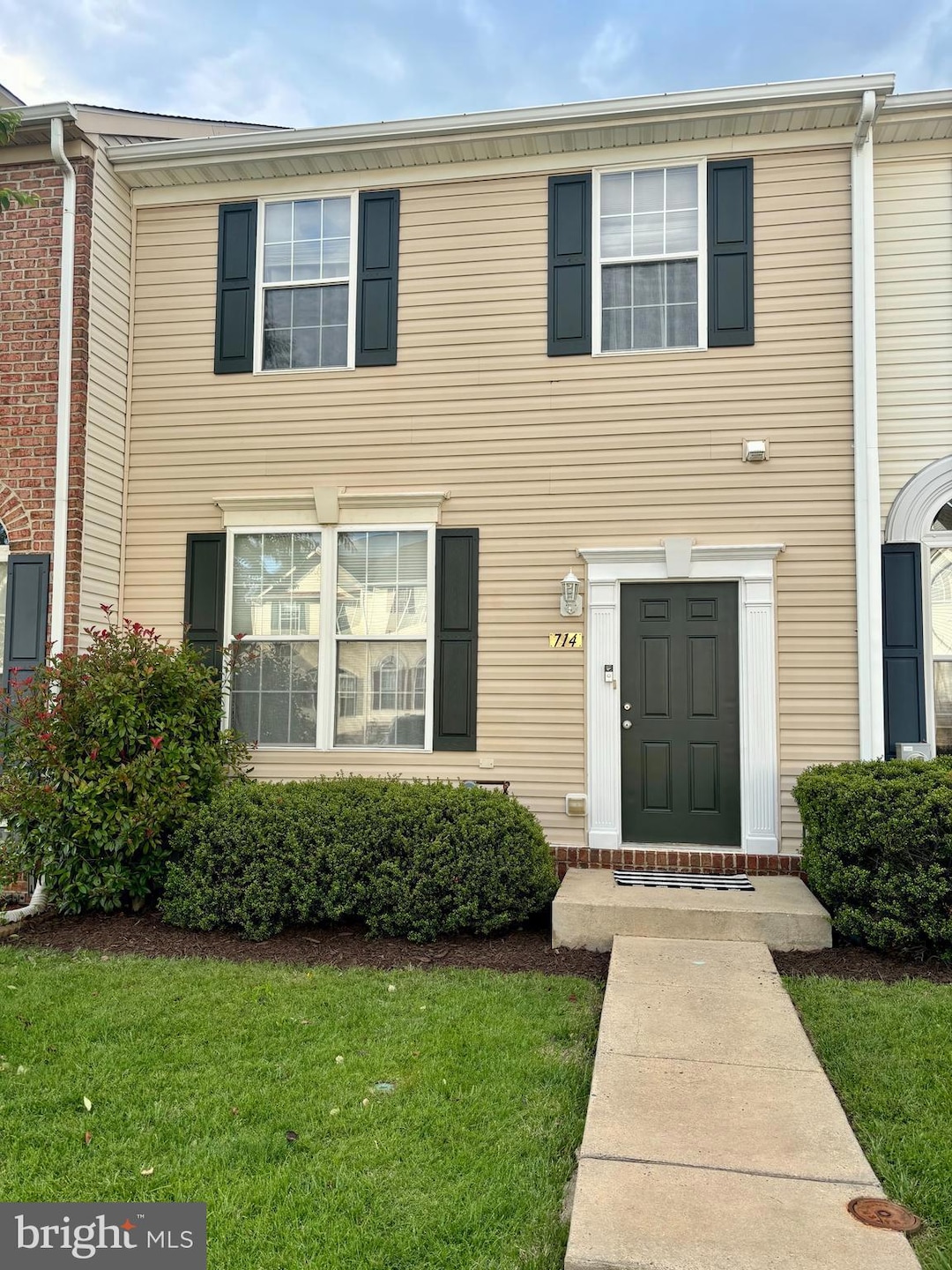
714 Kirkcaldy Way Abingdon, MD 21009
Monmouth Meadows NeighborhoodEstimated payment $2,353/month
Highlights
- Colonial Architecture
- Deck
- 1 Fireplace
- Emmorton Elementary School Rated A-
- Vaulted Ceiling
- Community Pool
About This Home
***Coming Soon! Professional photos will be uploaded on 6/5.***Welcome to 714 Kirkcaldy Way, located in the highly sought-after community of Monmouth Meadows. This beautifully maintained townhome features 3 bedrooms, 2 full baths, 2 half baths, a three-story bump-out, and offers over 2,200 square feet of comfortable living space. The main level showcases hardwood floors in the living room, a convenient half bath, and a spacious kitchen equipped with 42-inch cabinets, stainless steel appliances, and a separate morning room. Step out onto the large deck to relax or host gatherings with ease. Upstairs, you'll find 3 generously sized bedrooms and 2 full bathrooms, including a primary suite with a private ensuite bath and a walk-in closet. The finished walkout lower level offers an open layout featuring a cozy fireplace, a half bath (with a rough-in for a full bath), and a laundry room. Outside, enjoy the oversized, fenced-in backyard. Community amenities include access to tennis and pickleball courts, and the location is unbeatable. You are within walking distance of Harford Glen, local playgrounds, and the public library. With easy access to I-95, you’re just minutes from Baltimore City, BWI Airport, shopping, dining, and more. Don’t miss this incredible opportunity to own a stunning home in one of Harford County’s most desirable neighborhoods! Major updates include: Roof (2020), Water Heater (2020), Furnace (2020), Kitchen appliances (2021), Paint (2025).
Townhouse Details
Home Type
- Townhome
Est. Annual Taxes
- $3,131
Year Built
- Built in 2001
Lot Details
- 2,000 Sq Ft Lot
- Back Yard Fenced
HOA Fees
- $49 Monthly HOA Fees
Home Design
- Colonial Architecture
- Traditional Architecture
- Architectural Shingle Roof
- Vinyl Siding
Interior Spaces
- Property has 3 Levels
- Vaulted Ceiling
- 1 Fireplace
- Entrance Foyer
- Family Room
- Sitting Room
- Living Room
- Dining Room
- Laundry Room
Bedrooms and Bathrooms
- 3 Bedrooms
- En-Suite Primary Bedroom
Finished Basement
- Walk-Out Basement
- Rough-In Basement Bathroom
Parking
- On-Street Parking
- Parking Lot
Accessible Home Design
- Level Entry For Accessibility
Outdoor Features
- Deck
- Patio
Schools
- Emmorton Elementary School
- Bel Air Middle School
- Bel Air High School
Utilities
- Forced Air Heating and Cooling System
- Natural Gas Water Heater
Listing and Financial Details
- Coming Soon on 6/5/25
- Tax Lot 276
- Assessor Parcel Number 1301317458
Community Details
Overview
- Monmouth Meadows HOA
- Monmouth Meadows Subdivision
- Property Manager
Recreation
- Community Pool
Map
Home Values in the Area
Average Home Value in this Area
Tax History
| Year | Tax Paid | Tax Assessment Tax Assessment Total Assessment is a certain percentage of the fair market value that is determined by local assessors to be the total taxable value of land and additions on the property. | Land | Improvement |
|---|---|---|---|---|
| 2024 | $3,131 | $287,267 | $0 | $0 |
| 2023 | $2,902 | $266,300 | $75,000 | $191,300 |
| 2022 | $2,827 | $259,400 | $0 | $0 |
| 2021 | $2,834 | $252,500 | $0 | $0 |
| 2020 | $2,834 | $245,600 | $75,000 | $170,600 |
| 2019 | $2,744 | $237,767 | $0 | $0 |
| 2018 | $2,629 | $229,933 | $0 | $0 |
| 2017 | $2,540 | $222,100 | $0 | $0 |
| 2016 | $140 | $218,000 | $0 | $0 |
| 2015 | $2,900 | $213,900 | $0 | $0 |
| 2014 | $2,900 | $209,800 | $0 | $0 |
Property History
| Date | Event | Price | Change | Sq Ft Price |
|---|---|---|---|---|
| 05/28/2015 05/28/15 | Sold | $237,500 | +1.1% | $112 / Sq Ft |
| 03/12/2015 03/12/15 | Pending | -- | -- | -- |
| 02/18/2015 02/18/15 | Price Changed | $234,900 | -2.1% | $111 / Sq Ft |
| 02/03/2015 02/03/15 | For Sale | $239,900 | 0.0% | $113 / Sq Ft |
| 06/14/2014 06/14/14 | Rented | $1,750 | 0.0% | -- |
| 06/14/2014 06/14/14 | Under Contract | -- | -- | -- |
| 04/24/2014 04/24/14 | For Rent | $1,750 | -- | -- |
Purchase History
| Date | Type | Sale Price | Title Company |
|---|---|---|---|
| Deed | $237,500 | None Available | |
| Deed | $269,000 | -- | |
| Deed | $269,000 | -- | |
| Deed | $163,430 | -- |
Mortgage History
| Date | Status | Loan Amount | Loan Type |
|---|---|---|---|
| Open | $238,233 | VA | |
| Closed | $237,500 | VA | |
| Previous Owner | $79,000 | New Conventional | |
| Previous Owner | $255,550 | Purchase Money Mortgage | |
| Previous Owner | $255,550 | Purchase Money Mortgage | |
| Previous Owner | $255,036 | Unknown | |
| Closed | -- | No Value Available |
Similar Homes in Abingdon, MD
Source: Bright MLS
MLS Number: MDHR2043386
APN: 01-317458
- 300 Lothian Way Unit 103
- 304 Lothian Way Unit 104
- 2217 Tidal View Garth
- 1903 Scottish Isle Ct
- 2134 Nicole Way
- 2142 Nicole Way
- 307 Tiree Ct Unit 103
- 311 Tiree Ct Unit 104
- 3112 Ashton Ct
- 2162 Kyle Green Rd
- 2212 Palustris Ln
- 3107 Ashton Ct
- 512 Callander Way
- 3038 Tipton Way
- 168 Branchwood Ct
- 413 Oakton Way
- 3146 Tipton Way
- 312 Overlea Place
- 613 Berwick Ct
- 538 Nanticoke Ct
