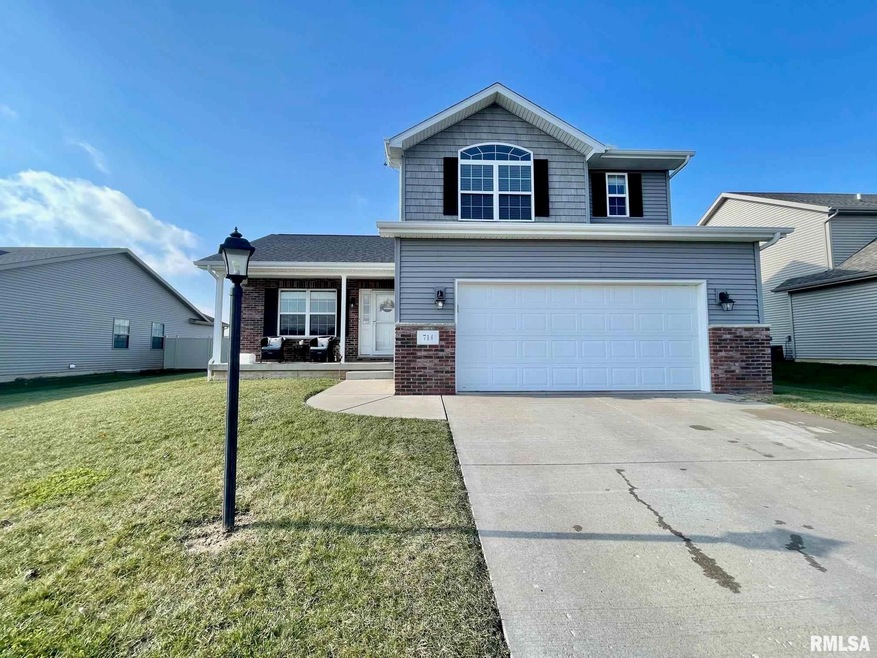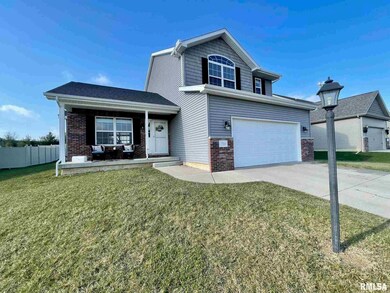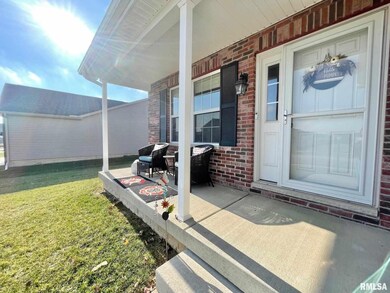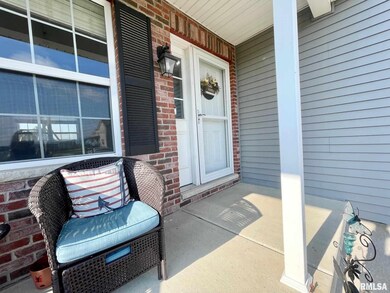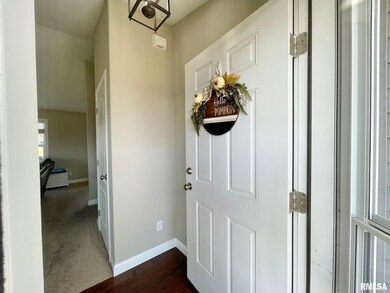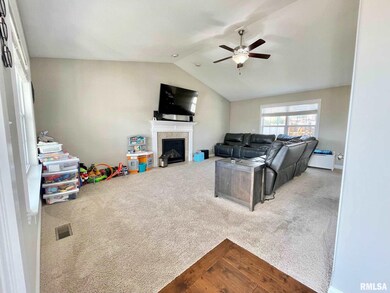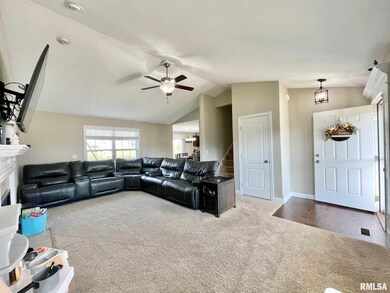
$269,900
- 3 Beds
- 3.5 Baths
- 2,609 Sq Ft
- 118 Gillman Ave
- Washington, IL
Great ranch style home in popular Central school district offers: 3 bedrooms, 3 full plus 1 half bath, finished basement, oversized 2 stall garage(1 side is tandem), fully fenced yard, lots of great landscaping, beautiful covered front and back porch, and so much more! The main floor and garage were completely reconstructed in 2014. New roof 2023. Additional highlights include: beautiful
Nicole Grieco Nicole Grieco Realty
