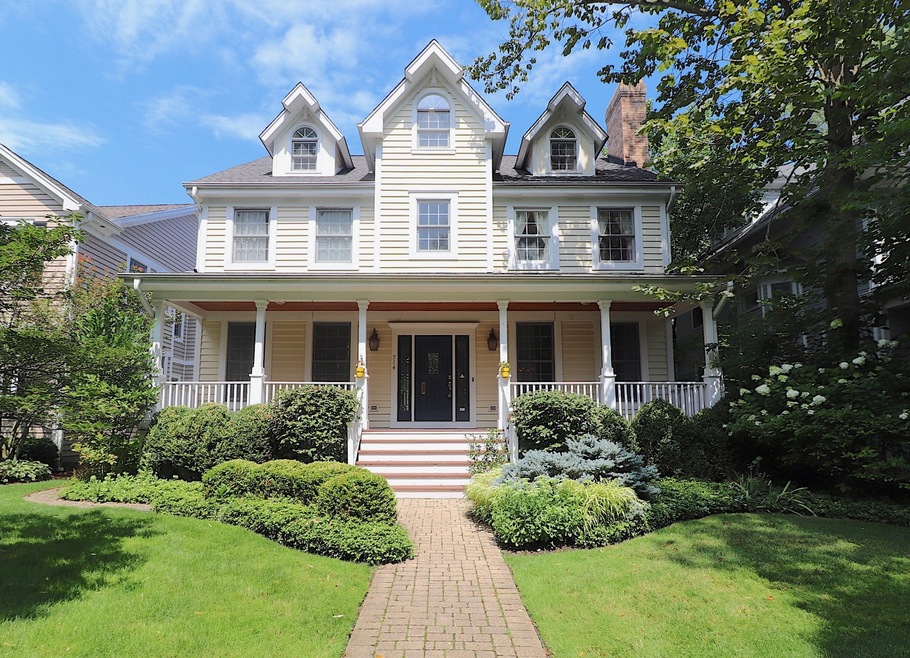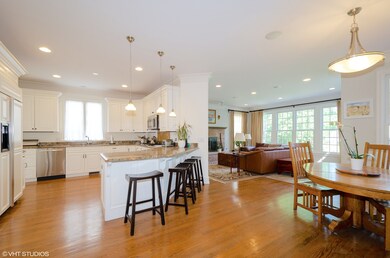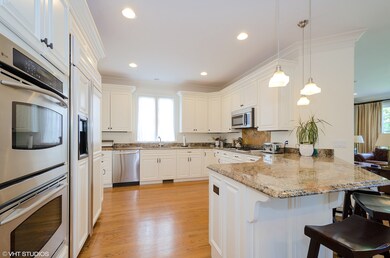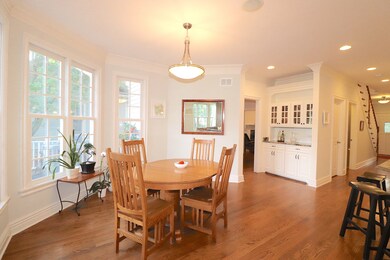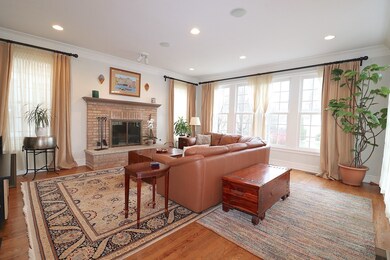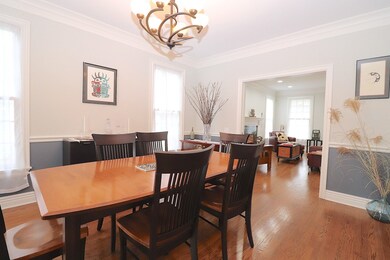
714 Linden Ave Wilmette, IL 60091
Estimated Value: $2,063,000 - $2,622,702
Highlights
- Colonial Architecture
- Deck
- Wood Flooring
- Central Elementary School Rated A
- Recreation Room
- Home Office
About This Home
As of December 2019Exceptional home in outstanding East Wilmette location. 2004 construction, custom designed to thoughtfully fit right in to its established historic surroundings. Appreciable space and flow afforded by 4 stories on a large 50 x 196' deep lot. The open and sensible floor plan offers great space and flow, nicely-suited for everyday living but an ideal entertaining home as well. Special features include a 1st floor laundry/mudroom, 1st floor office, walk-in pantry and butler's pantry. Four spacious 2nd floor bedrooms and 3 large full baths -- no rock/paper/scissors for the teeny-tiny bedroom! The large master bedroom offers his and hers walk-in closets and a full bath with separate shower. The third floor is comprised of two nicely-sized bedrooms that share a full bath, both with roomy walk-in closets. The well-defined basement has impressive 10' high ceilings and hosts a rec room, exercise room (or 7th bedroom), full bath, craft room, entertaining bar, and essential storage. There is also a nice mechanical room with a work bench, two water heaters, 400 amp electrical, extra fridge and extra separate freezer. Enjoying the outside is easy -- dining out on the deck, sitting around the fire pit on the patio, kicking a ball around -- room for everything! Professional landscaping and fenced-in yard are appreciated finishes. Off-street parking for 4 cars -- 2-car garage upgraded with a Tesla charger/240v outlet + 2-car parking pad. The Generac whole house generator is a big plus to stay secure during our Midwest weather. This ideal central East Wilmette location is at a perfect pivot and radius to everything you live in East Wilmette to access -- enjoy the ability to walk to schools, Metra train AND "L" train, local downtown Wilmette purveyors, 4th & Linden shops, fantastic Maple Park, and Gillson Park/Beach/Dog Beach. Taxes are based off an assessed value of $1,676,810. The New Trier assessor's office promises "the closing statement shows the value to a buyer and should be definitive evidence of fair Assessed Value" So taxes should ease up significantly. Welcome to your new home, you are going to love it here!
Last Agent to Sell the Property
Heidi Laros
Baird & Warner Listed on: 10/10/2019

Home Details
Home Type
- Single Family
Est. Annual Taxes
- $36,252
Year Built | Renovated
- 2004 | 2004
Lot Details
- Fenced Yard
Parking
- Detached Garage
- Parking Available
- Garage Transmitter
- Garage Door Opener
- Off Alley Driveway
- Off Alley Parking
- Parking Space is Owned
Home Design
- Colonial Architecture
- Slab Foundation
- Asphalt Shingled Roof
- Wood Siding
Interior Spaces
- Wood Burning Fireplace
- Gas Log Fireplace
- Entrance Foyer
- Dining Area
- Home Office
- Recreation Room
- Play Room
- Home Gym
- Wood Flooring
Kitchen
- Breakfast Bar
- Double Oven
- Cooktop
- Microwave
- Dishwasher
- Wine Cooler
- Stainless Steel Appliances
- Disposal
Bedrooms and Bathrooms
- Walk-In Closet
- Primary Bathroom is a Full Bathroom
- Dual Sinks
- Separate Shower
Laundry
- Laundry on main level
- Dryer
- Washer
Finished Basement
- Basement Fills Entire Space Under The House
- Finished Basement Bathroom
Outdoor Features
- Deck
- Fire Pit
- Outdoor Grill
- Porch
Utilities
- Forced Air Zoned Heating and Cooling System
- Heating System Uses Gas
- Lake Michigan Water
Listing and Financial Details
- Homeowner Tax Exemptions
- $3,000 Seller Concession
Ownership History
Purchase Details
Home Financials for this Owner
Home Financials are based on the most recent Mortgage that was taken out on this home.Purchase Details
Home Financials for this Owner
Home Financials are based on the most recent Mortgage that was taken out on this home.Purchase Details
Home Financials for this Owner
Home Financials are based on the most recent Mortgage that was taken out on this home.Purchase Details
Purchase Details
Similar Homes in Wilmette, IL
Home Values in the Area
Average Home Value in this Area
Purchase History
| Date | Buyer | Sale Price | Title Company |
|---|---|---|---|
| Pope Stephen K | $1,225,000 | Baird & Warner Ttl Svcs Inc | |
| Spain Patrick J | $1,468,000 | Chicago Title Insurance Co | |
| Gibbs Mark C | $1,600,000 | -- | |
| Baker C Clarke | -- | -- | |
| Baker J Clarke | -- | -- |
Mortgage History
| Date | Status | Borrower | Loan Amount |
|---|---|---|---|
| Open | Pope Soultana Chatzopoulos | $999,000 | |
| Closed | Pope Stephen K | $35,000 | |
| Closed | Pope Stephen K | $980,000 | |
| Previous Owner | Spain Patrick J | $200,000 | |
| Previous Owner | Spain Patrick J | $1,027,000 | |
| Previous Owner | Spain Patrick J | $300,000 | |
| Previous Owner | Spain Patrick J | $475,000 | |
| Previous Owner | Spain Patrick J | $300,000 | |
| Previous Owner | Spain Patrick J | $417,000 | |
| Previous Owner | Gibbs Mark C | $200,000 | |
| Previous Owner | Gibbs Mark C | $995,000 | |
| Previous Owner | Montplaisir Co Inc | $1,050,000 |
Property History
| Date | Event | Price | Change | Sq Ft Price |
|---|---|---|---|---|
| 12/11/2019 12/11/19 | Sold | $1,225,000 | -2.0% | $301 / Sq Ft |
| 10/27/2019 10/27/19 | Pending | -- | -- | -- |
| 10/10/2019 10/10/19 | For Sale | $1,250,000 | -- | $307 / Sq Ft |
Tax History Compared to Growth
Tax History
| Year | Tax Paid | Tax Assessment Tax Assessment Total Assessment is a certain percentage of the fair market value that is determined by local assessors to be the total taxable value of land and additions on the property. | Land | Improvement |
|---|---|---|---|---|
| 2024 | $36,252 | $168,790 | $26,950 | $141,840 |
| 2023 | $36,252 | $168,790 | $26,950 | $141,840 |
| 2022 | $36,252 | $168,790 | $26,950 | $141,840 |
| 2021 | $31,825 | $122,500 | $21,560 | $100,940 |
| 2020 | $31,305 | $122,500 | $21,560 | $100,940 |
| 2019 | $32,341 | $145,200 | $21,560 | $123,640 |
| 2018 | $35,334 | $151,953 | $18,620 | $133,333 |
| 2017 | $34,370 | $151,953 | $18,620 | $133,333 |
| 2016 | $32,486 | $151,953 | $18,620 | $133,333 |
| 2015 | $33,623 | $138,064 | $15,435 | $122,629 |
| 2014 | $33,101 | $138,064 | $15,435 | $122,629 |
| 2013 | $32,179 | $140,555 | $15,435 | $125,120 |
Agents Affiliated with this Home
-

Seller's Agent in 2019
Heidi Laros
Baird & Warner
(847) 372-7003
-
David Chung

Buyer's Agent in 2019
David Chung
Compass
(312) 399-0630
109 in this area
200 Total Sales
Map
Source: Midwest Real Estate Data (MRED)
MLS Number: MRD10544655
APN: 05-34-215-014-0000
- 815 Linden Ave
- 714 Central Ave
- 622 6th St
- 706 Washington Ave
- 701 Lake Ave
- 730 Lake Ave
- 820 Lake Ave
- 1053 Linden Ave
- 2761 Woodbine Ave
- 714 11th St
- 259 Wood Ct
- 2741 Eastwood Ave
- 832 Forest Ave
- 633 Elmwood Ave
- 1025 Sheridan Rd
- 611 Elmwood Ave
- 2751 Prairie Ave
- 724 12th St Unit 212
- 724 12th St Unit 303
- 724 12th St Unit 105
