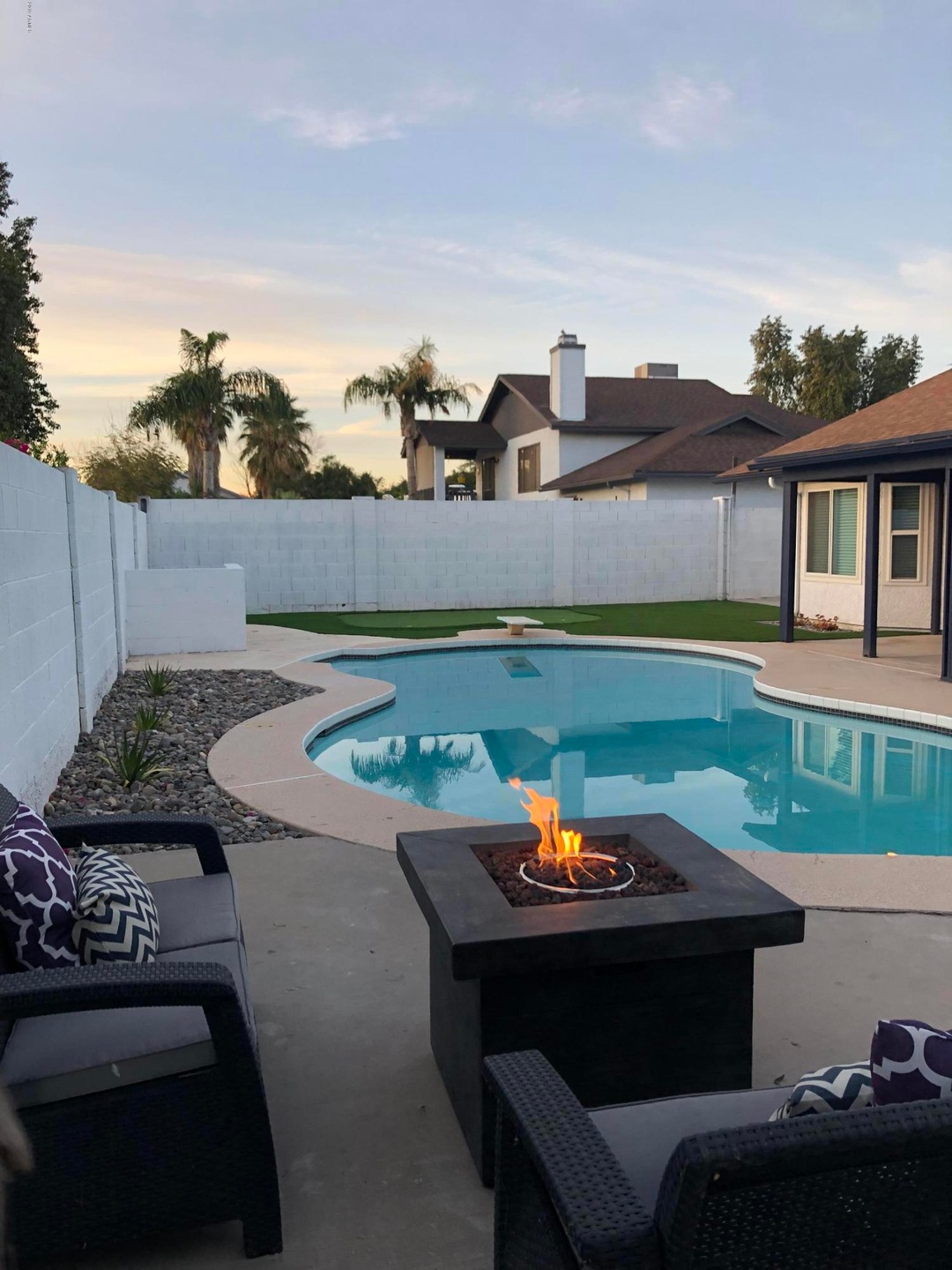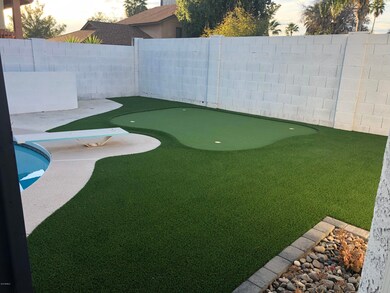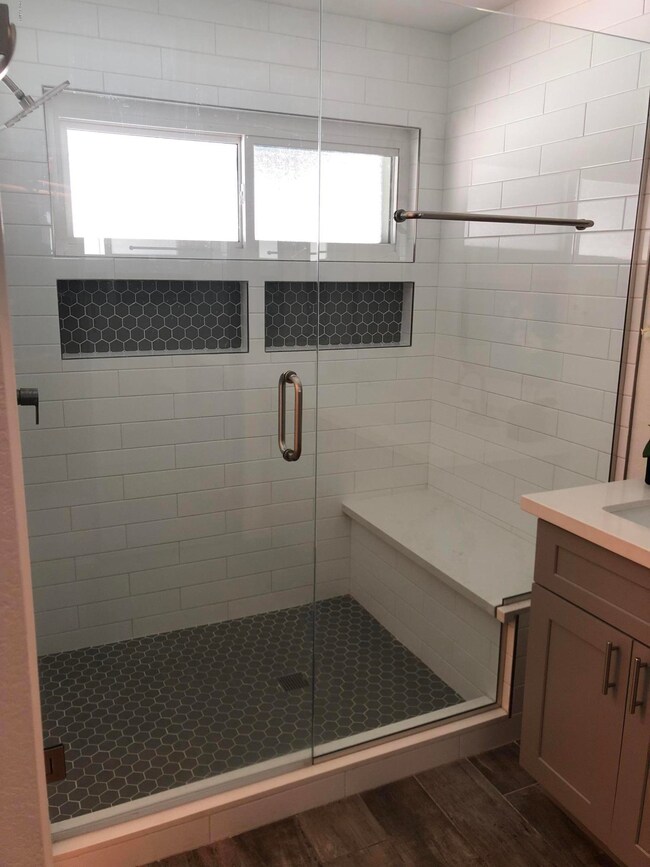
714 N Balboa Cir Mesa, AZ 85205
Central Mesa East NeighborhoodHighlights
- Private Pool
- RV Access or Parking
- Contemporary Architecture
- Franklin at Brimhall Elementary School Rated A
- 0.18 Acre Lot
- Vaulted Ceiling
About This Home
As of June 2019Come see this completely remodeled inside and out gorgeous Mesa home with no HOA! Located in a quiet neighborhood cul-de-sac, the huge vaulted ceilings in the kitchen, dining and living room areas make this home feel even bigger. Brand new roof and all new dual pane energy efficient windows. All new porcelain wood plank design tile flooring throughout. Spacious, open kitchen layout has brand new solid wood, soft close shaker cabinets with grey bottoms, white tops and gold finishings. The white herringbone backsplash perfectly complements the Carrara Quartz countertops with an extended waterfall seated bar area. All new SS appliances ties everything together. Spacious bedrooms with all new easy to maintain Berber carpet. Master suite... Master suite comes with a walk-in closet and has a spacious dual vanity bathroom with all new subway and honeycomb tile, glass door and bench seating shower to match the countertops. Tons of great outdoor space perfect for entertaining with the diving pool, artificial turf putting green and large side gates perfect for boats, trailers or smaller RVs and campers.
Last Agent to Sell the Property
Cesar Soqui
Better Choice Homes, LLC License #SA566274000 Listed on: 05/03/2019
Home Details
Home Type
- Single Family
Est. Annual Taxes
- $1,684
Year Built
- Built in 1985
Lot Details
- 7,982 Sq Ft Lot
- Cul-De-Sac
- Wood Fence
- Block Wall Fence
- Artificial Turf
- Sprinklers on Timer
- Grass Covered Lot
Parking
- 2 Car Garage
- 5 Open Parking Spaces
- 1 Carport Space
- Tandem Garage
- Garage Door Opener
- RV Access or Parking
Home Design
- Contemporary Architecture
- Wood Frame Construction
- Composition Roof
- Stucco
Interior Spaces
- 1,766 Sq Ft Home
- 1-Story Property
- Vaulted Ceiling
- Ceiling Fan
- Double Pane Windows
- Family Room with Fireplace
- Security System Owned
Kitchen
- <<builtInMicrowave>>
- ENERGY STAR Qualified Appliances
- Kitchen Island
Flooring
- Carpet
- Tile
Bedrooms and Bathrooms
- 4 Bedrooms
- Remodeled Bathroom
- Primary Bathroom is a Full Bathroom
- 2 Bathrooms
- Dual Vanity Sinks in Primary Bathroom
Pool
- Private Pool
- Diving Board
Outdoor Features
- Patio
Schools
- O'connor Elementary School
- Shepherd Junior High School
- Red Mountain High School
Utilities
- Ducts Professionally Air-Sealed
- Central Air
- Heating Available
- High Speed Internet
- Cable TV Available
Listing and Financial Details
- Tax Lot 139
- Assessor Parcel Number 140-16-144
Community Details
Overview
- No Home Owners Association
- Association fees include no fees
- Built by Bowen Homes
- Stoneybrook Lt 1 220 253 269 Tr A Subdivision
Recreation
- Sport Court
Ownership History
Purchase Details
Home Financials for this Owner
Home Financials are based on the most recent Mortgage that was taken out on this home.Purchase Details
Home Financials for this Owner
Home Financials are based on the most recent Mortgage that was taken out on this home.Purchase Details
Home Financials for this Owner
Home Financials are based on the most recent Mortgage that was taken out on this home.Purchase Details
Home Financials for this Owner
Home Financials are based on the most recent Mortgage that was taken out on this home.Purchase Details
Home Financials for this Owner
Home Financials are based on the most recent Mortgage that was taken out on this home.Purchase Details
Home Financials for this Owner
Home Financials are based on the most recent Mortgage that was taken out on this home.Similar Homes in Mesa, AZ
Home Values in the Area
Average Home Value in this Area
Purchase History
| Date | Type | Sale Price | Title Company |
|---|---|---|---|
| Warranty Deed | $317,000 | Fidelity Natl Ttl Agcy Inc | |
| Warranty Deed | $155,000 | Fidelity National Title Agen | |
| Cash Sale Deed | $130,000 | Chicago Title Agency Inc | |
| Warranty Deed | $236,500 | Old Republic Title Agency | |
| Warranty Deed | $162,500 | First American Title Ins Co | |
| Joint Tenancy Deed | $10,200 | United Title Agency |
Mortgage History
| Date | Status | Loan Amount | Loan Type |
|---|---|---|---|
| Open | $30,000 | Credit Line Revolving | |
| Open | $311,685 | New Conventional | |
| Closed | $307,490 | New Conventional | |
| Previous Owner | $155,000 | Unknown | |
| Previous Owner | $120,000 | New Conventional | |
| Previous Owner | $236,338 | FHA | |
| Previous Owner | $232,846 | FHA | |
| Previous Owner | $203,000 | Unknown | |
| Previous Owner | $72,500 | Credit Line Revolving | |
| Previous Owner | $152,000 | Unknown | |
| Previous Owner | $38,000 | Credit Line Revolving | |
| Previous Owner | $165,500 | New Conventional | |
| Previous Owner | $51,400 | Credit Line Revolving | |
| Previous Owner | $89,500 | Unknown | |
| Previous Owner | $96,900 | New Conventional |
Property History
| Date | Event | Price | Change | Sq Ft Price |
|---|---|---|---|---|
| 08/01/2023 08/01/23 | Off Market | $317,000 | -- | -- |
| 06/06/2019 06/06/19 | Sold | $317,000 | +0.6% | $180 / Sq Ft |
| 05/06/2019 05/06/19 | Pending | -- | -- | -- |
| 05/03/2019 05/03/19 | For Sale | $315,000 | +142.3% | $178 / Sq Ft |
| 08/06/2012 08/06/12 | Sold | $130,000 | +4.0% | $74 / Sq Ft |
| 04/01/2012 04/01/12 | Pending | -- | -- | -- |
| 03/30/2012 03/30/12 | For Sale | $125,000 | -- | $71 / Sq Ft |
Tax History Compared to Growth
Tax History
| Year | Tax Paid | Tax Assessment Tax Assessment Total Assessment is a certain percentage of the fair market value that is determined by local assessors to be the total taxable value of land and additions on the property. | Land | Improvement |
|---|---|---|---|---|
| 2025 | $1,610 | $19,397 | -- | -- |
| 2024 | $1,628 | $18,473 | -- | -- |
| 2023 | $1,628 | $37,520 | $7,500 | $30,020 |
| 2022 | $1,593 | $28,350 | $5,670 | $22,680 |
| 2021 | $1,636 | $26,580 | $5,310 | $21,270 |
| 2020 | $1,614 | $23,110 | $4,620 | $18,490 |
| 2019 | $1,496 | $20,760 | $4,150 | $16,610 |
| 2018 | $1,684 | $19,880 | $3,970 | $15,910 |
| 2017 | $1,634 | $17,800 | $3,560 | $14,240 |
| 2016 | $1,604 | $16,550 | $3,310 | $13,240 |
| 2015 | $1,507 | $15,120 | $3,020 | $12,100 |
Agents Affiliated with this Home
-
C
Seller's Agent in 2019
Cesar Soqui
Better Choice Homes, LLC
-
Darren Passey

Seller's Agent in 2012
Darren Passey
Denman Realty Group, L.L.C
(480) 203-0171
4 in this area
19 Total Sales
-
C
Buyer's Agent in 2012
Casey Burdsall
Unknown Office Name: none
Map
Source: Arizona Regional Multiple Listing Service (ARMLS)
MLS Number: 5920997
APN: 140-16-144
- 5232 E Dodge St
- 5228 E Des Moines St
- 5020 E Dallas St
- 5135 E Evergreen St Unit 1166
- 5204 E Colby St
- 5226 E Colby St
- 4933 E Downing St
- 5302 E Casper Rd
- 5317 E Colby St
- 4909 E Dallas St
- 5136 E Evergreen St Unit 1053
- 5354 E Ellis St
- 5422 E Des Moines St
- 5445 E Dallas St
- 4906 E Evergreen St
- 5501 E Dallas St
- 5510 E Dallas St
- 5522 E Colby St
- 5055 E University Dr Unit F16
- 5055 E University Dr Unit G-64




