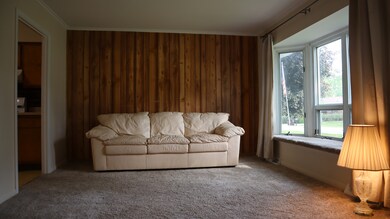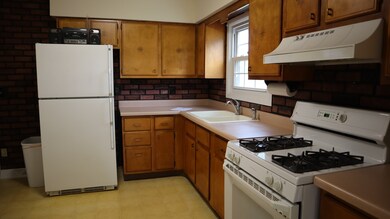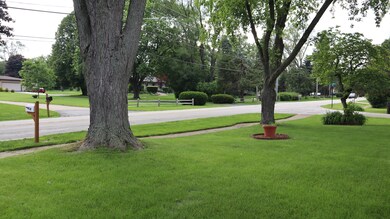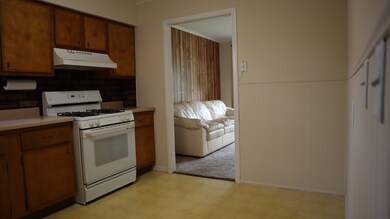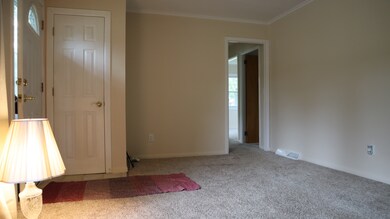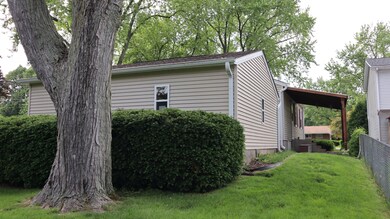
714 N Lillian St McHenry, IL 60050
Estimated Value: $244,314 - $265,000
Highlights
- Ranch Style House
- Corner Lot
- Breakfast Bar
- McHenry Community High School - Upper Campus Rated A-
- Detached Garage
- Patio
About This Home
As of November 2019First time buyer or Downsizing? Here's the Perfect home, Cheaper than renting! Adorable Ranch Hm with a Full Basement that's partially finished for even more room or storage. Newer items include; Carpeting, Roof, Siding, Gutters, Furnace, Central Air & Water Heater! 3 Bdrms on main level, Huge Detached Garage, Nice side yard for the kids or pets. Move in Condition Freshly Painted, Great location close to everything walk to schools & stores, Easy to Show come see it today sellers want it sold! Low Taxes!
Home Details
Home Type
- Single Family
Est. Annual Taxes
- $4,942
Year Built
- 1955
Lot Details
- 10,454
Parking
- Detached Garage
- Garage Door Opener
- Driveway
- Garage Is Owned
Home Design
- Ranch Style House
- Slab Foundation
- Asphalt Shingled Roof
- Vinyl Siding
Kitchen
- Breakfast Bar
- Oven or Range
Laundry
- Dryer
- Washer
Utilities
- Forced Air Heating and Cooling System
- Heating System Uses Gas
- Water Softener is Owned
Additional Features
- Bathroom on Main Level
- Basement Fills Entire Space Under The House
- Patio
- Corner Lot
Listing and Financial Details
- Senior Tax Exemptions
- Homeowner Tax Exemptions
- $3,000 Seller Concession
Ownership History
Purchase Details
Home Financials for this Owner
Home Financials are based on the most recent Mortgage that was taken out on this home.Purchase Details
Similar Homes in McHenry, IL
Home Values in the Area
Average Home Value in this Area
Purchase History
| Date | Buyer | Sale Price | Title Company |
|---|---|---|---|
| Corona Maria | $155,000 | Heritage Title Company | |
| Pinkstaff James B | -- | -- |
Mortgage History
| Date | Status | Borrower | Loan Amount |
|---|---|---|---|
| Open | Corona Maria | $143,000 | |
| Closed | Corona Maria | $150,350 |
Property History
| Date | Event | Price | Change | Sq Ft Price |
|---|---|---|---|---|
| 11/21/2019 11/21/19 | Sold | $155,000 | 0.0% | $155 / Sq Ft |
| 09/30/2019 09/30/19 | Pending | -- | -- | -- |
| 09/21/2019 09/21/19 | For Sale | $154,999 | -- | $155 / Sq Ft |
Tax History Compared to Growth
Tax History
| Year | Tax Paid | Tax Assessment Tax Assessment Total Assessment is a certain percentage of the fair market value that is determined by local assessors to be the total taxable value of land and additions on the property. | Land | Improvement |
|---|---|---|---|---|
| 2023 | $4,942 | $61,494 | $12,472 | $49,022 |
| 2022 | $4,849 | $57,050 | $11,571 | $45,479 |
| 2021 | $4,611 | $53,129 | $10,776 | $42,353 |
| 2020 | $4,016 | $46,556 | $10,327 | $36,229 |
| 2019 | $2,420 | $44,208 | $9,806 | $34,402 |
| 2018 | $2,689 | $42,203 | $9,361 | $32,842 |
| 2017 | $2,770 | $39,609 | $8,786 | $30,823 |
| 2016 | $2,886 | $37,018 | $8,211 | $28,807 |
| 2013 | -- | $36,446 | $8,084 | $28,362 |
Agents Affiliated with this Home
-
Jay Nalley

Seller's Agent in 2019
Jay Nalley
Nalley Realty
(815) 354-4321
44 in this area
100 Total Sales
-
Rodney Sterne

Buyer's Agent in 2019
Rodney Sterne
Coldwell Banker Real Estate Group
(847) 309-4563
1 in this area
31 Total Sales
Map
Source: Midwest Real Estate Data (MRED)
MLS Number: MRD10525376
APN: 09-34-276-009
- 4305 South St
- 4602 W Northfox Ln Unit 2
- 914 Front St
- 915 Royal Dr Unit A1
- 910 Center St
- 4104 W Elm St
- 911 Hampton Ct
- 4801 Ashley Dr
- 6447 Illinois 120
- 4603 Bonner Dr
- Lots 14-20 Ringwood Rd
- 4119 W Elm St
- Lot 1 W Elm St
- 501 Silbury Ct
- Lot 7 Dowell Rd
- 3906 West Ave
- 3907 Clearbrook Ave
- 1001 N Green St
- 123 Norman Dr
- 610 Kensington Dr

