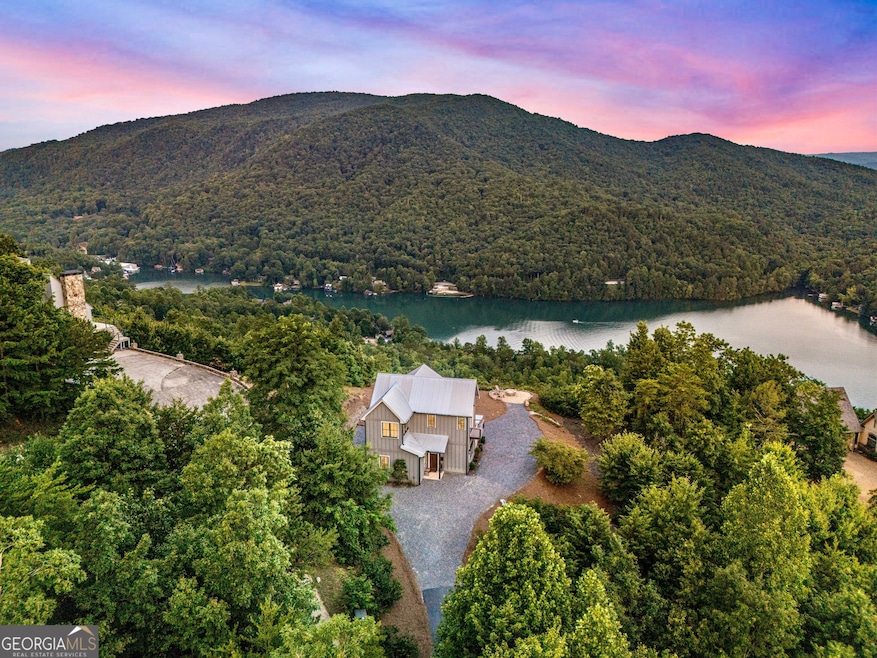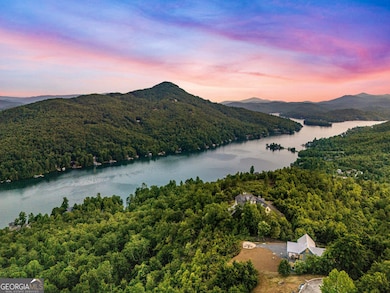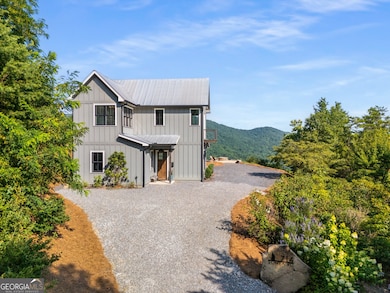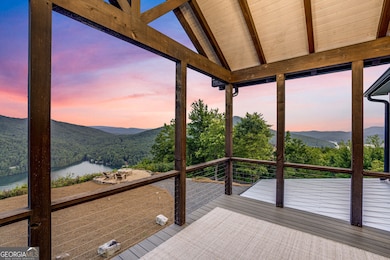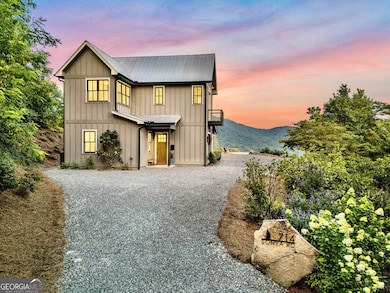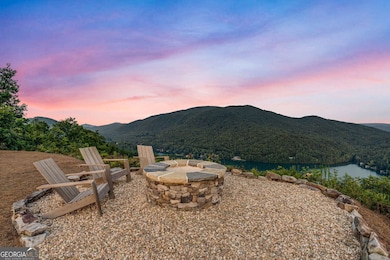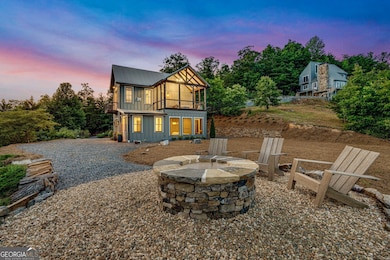714 Sonya Rd Clayton, GA 30525
Estimated payment $7,517/month
Highlights
- Boat Dock
- 2.08 Acre Lot
- Clubhouse
- Lake View
- Community Lake
- Fireplace in Primary Bedroom
About This Home
Located in exclusive Goat Cliff Estates, this 3-Bedroom + Loft, 2-Bathroom home offers a rare opportunity to own a piece of North Georgia paradise (fee-simple) with deeded lake access and dock house. This home has one of the best views of all of Lake Burton. Designed to embrace the outdoors, this elegant mountain retreat boasts sweeping layered mountain vistas and spectacular sunrise and sunset views overlooking Lake Burton. Step inside to an open-concept living area with high ceilings (10, 14+ throughout), large picture windows, and warm wood accents that create a sense of comfort and grandeur. The well-appointed kitchen opens seamlessly to the living and dining spaces, perfect for entertaining guests with a large seven-foot island and custom-built cabinetry. The spacious primary suite offers a private sanctuary with stunning views, a spa-like bathroom including a large overhead rain shower, and soaking tub with sunset views. Two guest bedrooms on the main level provide ample room for family or visitors. Outside, enjoy a porch that's ideal for morning coffee with incredible long mountain views or enjoy sunset cocktails while sitting around the masonry outdoor fire pit overlooking the lake. As part of the Goat Cliff Estates community, residents enjoy shared deeded lake access and a dock house, allowing for boating, kayaking, and lakeside recreation. With its unmatched views, and convenient location only minutes from Waterfall Club, Anchorage Boat Dock and the amenities of Downtown Clayton, 714 Sonya Road is a rare gem in the Lake Burton market (on the preferred north end of the Lake) whether you're seeking a luxurious full-time residence or a weekend escape.
Home Details
Home Type
- Single Family
Est. Annual Taxes
- $2,773
Year Built
- Built in 2019
Lot Details
- 2.08 Acre Lot
Property Views
- Lake
- Mountain
Home Design
- Bungalow
- Cabin
- Slab Foundation
- Metal Roof
- Concrete Siding
Interior Spaces
- 1,856 Sq Ft Home
- 2-Story Property
- Wet Bar
- Beamed Ceilings
- High Ceiling
- Ceiling Fan
- Factory Built Fireplace
- Gas Log Fireplace
- Loft
- Screened Porch
- Fire and Smoke Detector
Kitchen
- Breakfast Bar
- Oven or Range
- Microwave
- Ice Maker
- Stainless Steel Appliances
- Kitchen Island
Flooring
- Wood
- Tile
Bedrooms and Bathrooms
- Fireplace in Primary Bedroom
- Walk-In Closet
- Double Vanity
- Soaking Tub
- Bathtub Includes Tile Surround
- Separate Shower
Laundry
- Laundry in Kitchen
- Dryer
- Washer
Parking
- 3 Parking Spaces
- Parking Accessed On Kitchen Level
Outdoor Features
- Docks
- Dock Rights
Schools
- Rabun County Primary/Elementar Elementary School
- Rabun County Middle School
- Rabun County High School
Utilities
- Central Heating and Cooling System
- Well
- Tankless Water Heater
- Septic Tank
- High Speed Internet
Community Details
Overview
- Property has a Home Owners Association
- $5,000 Initiation Fee
- Association fees include private roads
- Lake Burton Goat Cliff Estates Subdivision
- Community Lake
Amenities
- Clubhouse
Recreation
- Boat Dock
Map
Home Values in the Area
Average Home Value in this Area
Tax History
| Year | Tax Paid | Tax Assessment Tax Assessment Total Assessment is a certain percentage of the fair market value that is determined by local assessors to be the total taxable value of land and additions on the property. | Land | Improvement |
|---|---|---|---|---|
| 2024 | $2,773 | $172,760 | $43,200 | $129,560 |
| 2023 | $2,561 | $139,931 | $43,200 | $96,731 |
| 2022 | $2,109 | $115,232 | $24,000 | $91,232 |
| 2021 | $1,759 | $93,801 | $24,000 | $69,801 |
| 2020 | $1,000 | $51,562 | $24,000 | $27,562 |
| 2019 | $469 | $24,000 | $24,000 | $0 |
| 2018 | $470 | $24,000 | $24,000 | $0 |
| 2017 | $451 | $24,000 | $24,000 | $0 |
| 2016 | $452 | $24,000 | $24,000 | $0 |
| 2015 | $462 | $24,000 | $24,000 | $0 |
| 2014 | $465 | $24,000 | $24,000 | $0 |
Property History
| Date | Event | Price | List to Sale | Price per Sq Ft |
|---|---|---|---|---|
| 07/11/2025 07/11/25 | For Sale | $1,385,000 | -- | $746 / Sq Ft |
Purchase History
| Date | Type | Sale Price | Title Company |
|---|---|---|---|
| Warranty Deed | $115,000 | -- | |
| Warranty Deed | $115,000 | -- | |
| Quit Claim Deed | -- | -- | |
| Quit Claim Deed | -- | -- | |
| Warranty Deed | $66,000 | -- | |
| Warranty Deed | $66,000 | -- | |
| Warranty Deed | $55,000 | -- | |
| Warranty Deed | $55,000 | -- |
Mortgage History
| Date | Status | Loan Amount | Loan Type |
|---|---|---|---|
| Closed | $90,000 | New Conventional |
Source: Georgia MLS
MLS Number: 10562629
APN: 015-029E
- 29 Acorn Creek Rd
- 321 Finch Dr
- 206 Doe Trail Unit L
- 32 Hill Camp Ln
- 66 Andrews Ln
- 188 Magnolia Place Trail
- 0 Waterfall Dr Unit LOT G1 10436783
- 0 Rainwater Trail Unit 10532876
- 0 Rainwater Trail Unit 7586703
- 0 Rainwater Trail Unit LOTS 6 & 7 10457238
- 0 Charmont Dr Unit LOT 4
- 0 Brighton Dr Unit LOTS 20 & 21
- 96 Fair View Dr
- 123 Village Club Trail
- V-25 Village Club Trail
- V-26 Village Club Trail
- 377 Charmont Dr
- L-11 High Pointe Dr
- L-3 High Pointe Dr Unit L-3
- L-7 High Pointe Dr
- 103 Bent Grass Way
- 425 Potomac Dr
- 441 Dunlap St
- 21 Switchback
- 104 Travelers Ln
- 173 Payne Hill Dr
- 96 Saddle Gap Dr
- 239 Shakespeare Dr
- 160 Marsen Knob Dr
- 527 Mountainside Dr
- 1056 Sky Hawk Mountain Rd
- 778 N Main St
- 40 Kuvasz Weg Unit B
- 683 Grant St
- 130 Cameron Cir
- 21 Staghorn Point
- 1951 Island View Dr
- 1130 Frog Pond Rd
- 643 Washington St
- 728 Us-441 Bus Hwy
