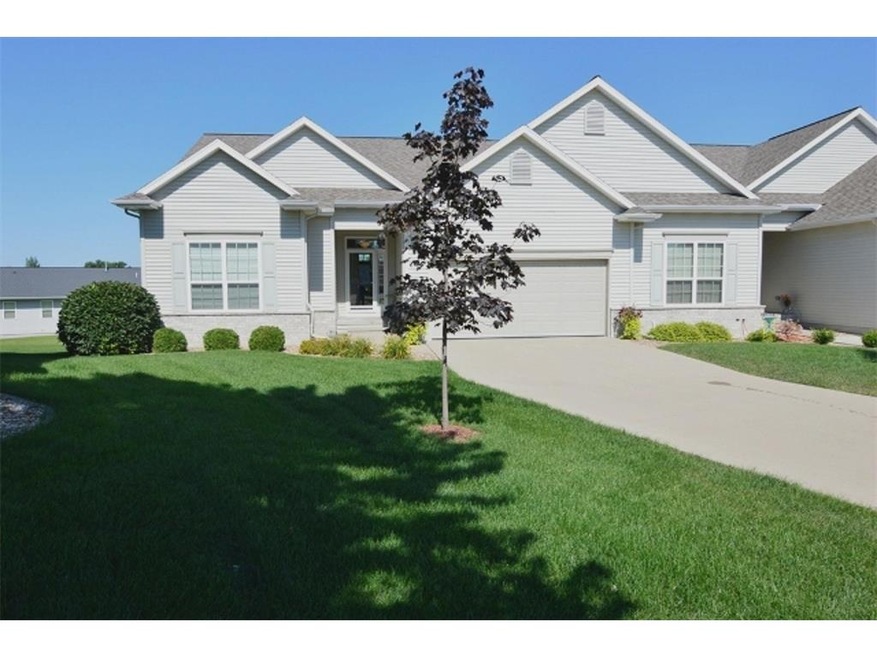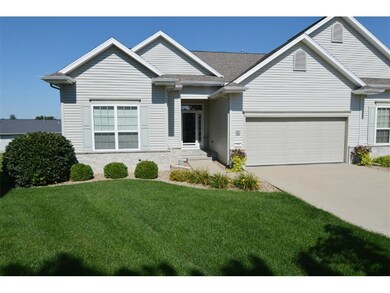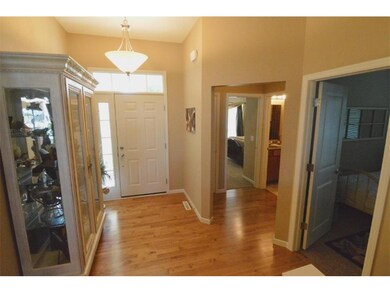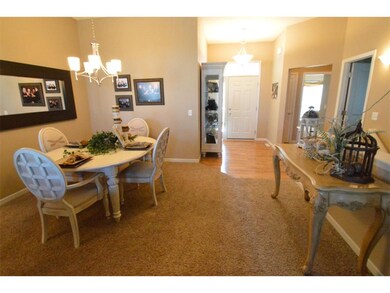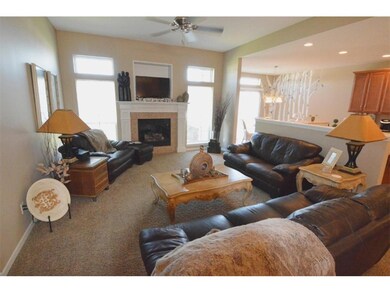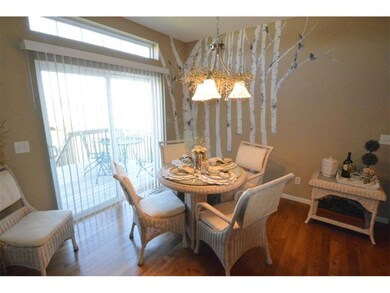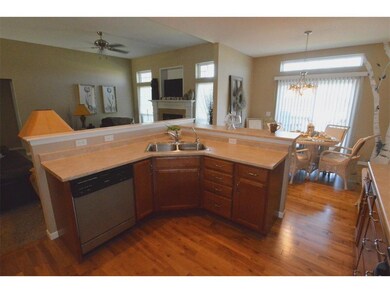
714 Stone Hedge Ct NW Cedar Rapids, IA 52405
Cherry Hill Park NeighborhoodHighlights
- Deck
- Formal Dining Room
- Breakfast Bar
- Ranch Style House
- Cul-De-Sac
- Patio
About This Home
As of July 2018** Accepted Offer**Luxurious model condo only lived in 5 years in a Stoney Point Meadows culdesac near Cherry Hill Park and Morgan Creek Park walking trails with open layout, 10 ft. ceilings and radon mitigation installed. Rated an energy star Residential / Single Family this spacious 4 bedroom, 3 bath condo has 2x6 exterior construction with floor to ceiling windows, main floor laundry room and 2 car attached garage. Model upgrades include wooden floors, kitchen cabinets, fireplace, paint and appliances. Completely finished spacious lower level with large daylight windows and a large unfinished area for storage, furnace and shop/hobby. This condo has a nice deck off the kitchen nook and is finished with vinyl siding accented with brick and is a must see.
Property Details
Home Type
- Condominium
Est. Annual Taxes
- $4,971
Year Built
- 2009
Lot Details
- Cul-De-Sac
- Irrigation
HOA Fees
- $150 Monthly HOA Fees
Home Design
- Ranch Style House
- Brick Exterior Construction
- Frame Construction
- Vinyl Construction Material
Interior Spaces
- Gas Fireplace
- Living Room with Fireplace
- Formal Dining Room
- Basement Fills Entire Space Under The House
Kitchen
- Breakfast Bar
- Range
- Microwave
- Dishwasher
- Disposal
Bedrooms and Bathrooms
- 4 Bedrooms | 3 Main Level Bedrooms
Laundry
- Dryer
- Washer
Parking
- 2 Car Garage
- Garage Door Opener
- Off-Street Parking
Outdoor Features
- Deck
- Patio
Utilities
- Central Air
- Heating System Uses Gas
- Water Softener Leased
- Satellite Dish
Community Details
Pet Policy
- Pets Allowed
- Pet Size Limit
Ownership History
Purchase Details
Home Financials for this Owner
Home Financials are based on the most recent Mortgage that was taken out on this home.Purchase Details
Home Financials for this Owner
Home Financials are based on the most recent Mortgage that was taken out on this home.Similar Homes in Cedar Rapids, IA
Home Values in the Area
Average Home Value in this Area
Purchase History
| Date | Type | Sale Price | Title Company |
|---|---|---|---|
| Warranty Deed | $239,500 | None Available | |
| Warranty Deed | $210,000 | None Available |
Mortgage History
| Date | Status | Loan Amount | Loan Type |
|---|---|---|---|
| Open | $176,000 | New Conventional | |
| Closed | $175,000 | New Conventional | |
| Previous Owner | $215,550 | Adjustable Rate Mortgage/ARM | |
| Previous Owner | $23,950 | Stand Alone Second | |
| Previous Owner | $210,000 | Credit Line Revolving |
Property History
| Date | Event | Price | Change | Sq Ft Price |
|---|---|---|---|---|
| 07/23/2025 07/23/25 | For Sale | $340,000 | +42.0% | $131 / Sq Ft |
| 07/31/2018 07/31/18 | Sold | $239,500 | 0.0% | $92 / Sq Ft |
| 06/15/2018 06/15/18 | Pending | -- | -- | -- |
| 06/04/2018 06/04/18 | For Sale | $239,500 | 0.0% | $92 / Sq Ft |
| 05/20/2018 05/20/18 | Off Market | $239,500 | -- | -- |
| 12/04/2017 12/04/17 | Price Changed | $239,500 | -1.2% | $92 / Sq Ft |
| 10/09/2017 10/09/17 | For Sale | $242,500 | 0.0% | $94 / Sq Ft |
| 10/01/2017 10/01/17 | Pending | -- | -- | -- |
| 09/20/2017 09/20/17 | For Sale | $242,500 | -- | $94 / Sq Ft |
Tax History Compared to Growth
Tax History
| Year | Tax Paid | Tax Assessment Tax Assessment Total Assessment is a certain percentage of the fair market value that is determined by local assessors to be the total taxable value of land and additions on the property. | Land | Improvement |
|---|---|---|---|---|
| 2023 | $130 | $272,300 | $38,000 | $234,300 |
| 2022 | $130 | $259,200 | $38,000 | $221,200 |
| 2021 | $130 | $254,400 | $38,000 | $216,400 |
| 2020 | $5,170 | $242,900 | $33,000 | $209,900 |
| 2019 | $4,930 | $240,500 | $33,000 | $207,500 |
| 2018 | $4,532 | $240,500 | $33,000 | $207,500 |
| 2017 | $4,532 | $210,900 | $20,000 | $190,900 |
| 2016 | $4,411 | $210,900 | $20,000 | $190,900 |
| 2015 | $4,513 | $215,413 | $20,000 | $195,413 |
| 2014 | $4,328 | $215,413 | $20,000 | $195,413 |
| 2013 | $4,228 | $215,413 | $20,000 | $195,413 |
Agents Affiliated with this Home
-
Chris Boddicker

Seller's Agent in 2025
Chris Boddicker
Urban Acres Real Estate Corridor
(319) 530-9390
1 in this area
254 Total Sales
-
Melea Ballou
M
Seller's Agent in 2018
Melea Ballou
Pinnacle Realty LLC
(319) 777-4431
27 Total Sales
-
Amy Eaton

Buyer's Agent in 2018
Amy Eaton
Keller Williams Legacy Group
(319) 981-5784
3 in this area
82 Total Sales
Map
Source: Cedar Rapids Area Association of REALTORS®
MLS Number: 1708728
APN: 13271-01006-01000
- 6806 Blue Stone Ct NW
- 6612 Boulder Dr NW
- 405 Stoney Creek Rd NW
- 6823 1st Ave SW
- 422 Rock Ridge Rd NW
- 6664 Sand Ct SW
- 207 Cherry Park Dr NW
- 108 Atwood Dr SW
- 440 Mayberry Dr NW
- 6919 Rockingham Dr SW
- 202 Rockhurst Dr SW
- 433 Cherry Hill Rd NW
- 6234 Eastview Ave SW
- 164 Cherry Hill Rd NW
- 144 Cherry Hill Rd NW
- 6902 Underwood Ave SW
- 5515 Cedar Dr NW
- 309 Day St NW
- 409 Carter St NW
- 509 Grey Slate Dr SW
