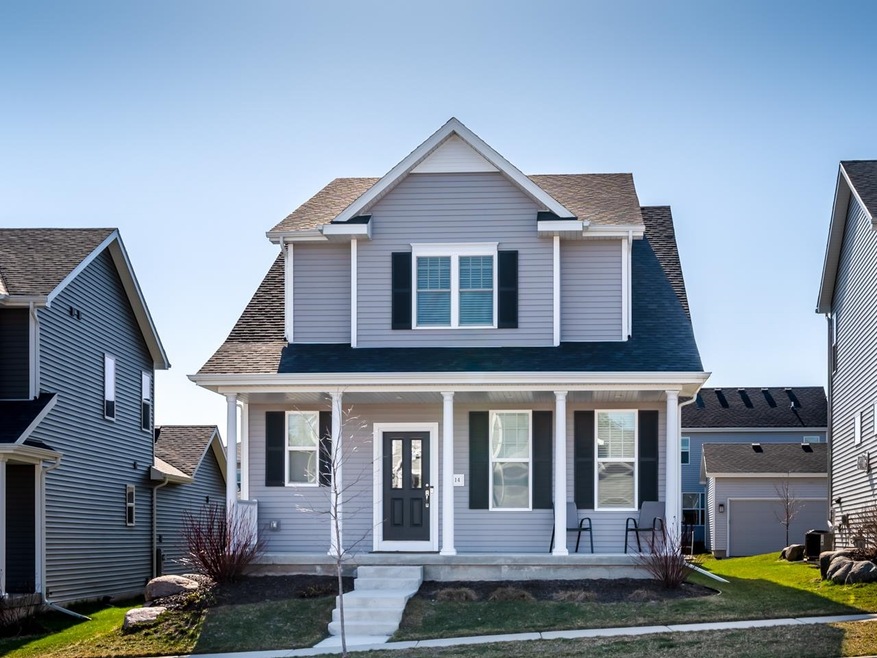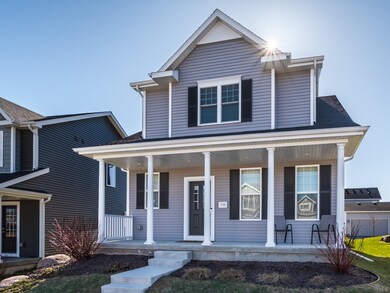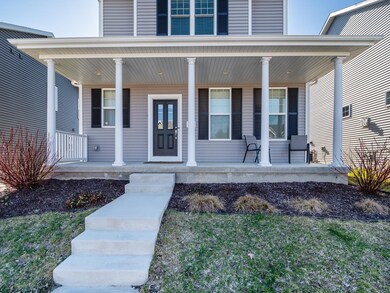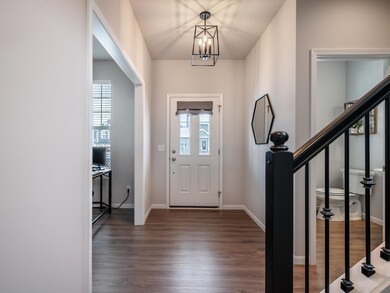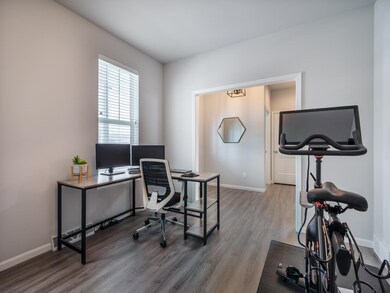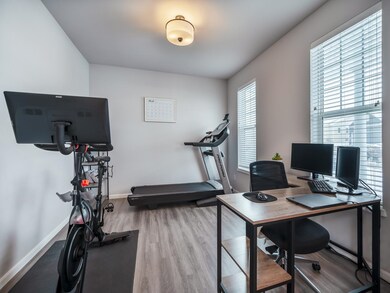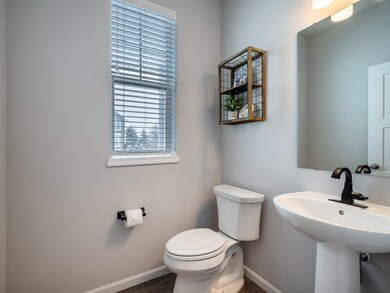
714 Sugar Maple Ln Verona, WI 53593
Town of Middleton NeighborhoodEstimated Value: $480,298 - $497,000
Highlights
- Open Floorplan
- National Green Building Certification (NAHB)
- Wood Flooring
- Vel Phillips Memorial High School Rated A
- Deck
- Den
About This Home
As of May 2024Showings start 4/12 at 9:00 am. This modern move-in ready home is tailored to your needs. Open layout kitchen boasts quartz countertops, SS appliances, and island. The living room invites abundant natural light and features a cozy fireplace. Primary suite offers a private bath with a double vanity and a spacious walk-in closet. Upstairs, two additional bedrooms provide ample space, with an adjacent bath for convenience. An office space/den offers versatility for work or relaxation. Enjoy the convenience of the 2-car attached garage, a maintenance-free deck, and 9' ceilings. Conveniently located near dining, shopping, and with easy access to the beltline, this home offers the perfect blend of comfort and accessibility. Make this home yours today!
Home Details
Home Type
- Single Family
Est. Annual Taxes
- $6,796
Year Built
- Built in 2021
Lot Details
- 3,920 Sq Ft Lot
- Property is zoned RESR2Z
HOA Fees
- $17 Monthly HOA Fees
Home Design
- Poured Concrete
- Vinyl Siding
- Low Volatile Organic Compounds (VOC) Products or Finishes
- Radon Mitigation System
Interior Spaces
- 1,787 Sq Ft Home
- 1.5-Story Property
- Open Floorplan
- Gas Fireplace
- Low Emissivity Windows
- Den
- Wood Flooring
- Smart Thermostat
Kitchen
- Breakfast Bar
- Oven or Range
- Microwave
- Dishwasher
- Kitchen Island
- Disposal
Bedrooms and Bathrooms
- 3 Bedrooms
- Walk-In Closet
- Primary Bathroom is a Full Bathroom
- Bathtub
- Walk-in Shower
Laundry
- Dryer
- Washer
Basement
- Basement Fills Entire Space Under The House
- Basement Ceilings are 8 Feet High
- Sump Pump
- Stubbed For A Bathroom
Parking
- 2 Car Attached Garage
- Alley Access
- Garage Door Opener
Accessible Home Design
- Accessible Doors
- Smart Technology
Eco-Friendly Details
- National Green Building Certification (NAHB)
- Current financing on the property includes Property-Assessed Clean Energy
- Air Cleaner
Outdoor Features
- Deck
Schools
- Olson Elementary School
- Toki Middle School
- Memorial High School
Utilities
- Forced Air Cooling System
- Water Softener
- Cable TV Available
Community Details
- Built by Veridian Homes
- Birchwood Point South Subdivision
Ownership History
Purchase Details
Home Financials for this Owner
Home Financials are based on the most recent Mortgage that was taken out on this home.Purchase Details
Home Financials for this Owner
Home Financials are based on the most recent Mortgage that was taken out on this home.Similar Homes in Verona, WI
Home Values in the Area
Average Home Value in this Area
Purchase History
| Date | Buyer | Sale Price | Title Company |
|---|---|---|---|
| Gonzalez Nadia L | $485,000 | None Listed On Document | |
| Longnecker Brayden | $370,400 | None Available |
Mortgage History
| Date | Status | Borrower | Loan Amount |
|---|---|---|---|
| Open | Gonzalez Nadia L | $436,500 | |
| Previous Owner | Longnecker Brayden | $351,803 |
Property History
| Date | Event | Price | Change | Sq Ft Price |
|---|---|---|---|---|
| 05/10/2024 05/10/24 | Sold | $485,000 | +1.3% | $271 / Sq Ft |
| 04/10/2024 04/10/24 | For Sale | $479,000 | -1.2% | $268 / Sq Ft |
| 04/03/2024 04/03/24 | Off Market | $485,000 | -- | -- |
| 06/01/2021 06/01/21 | Sold | $370,319 | 0.0% | $207 / Sq Ft |
| 12/16/2020 12/16/20 | Pending | -- | -- | -- |
| 12/16/2020 12/16/20 | For Sale | $370,319 | -- | $207 / Sq Ft |
Tax History Compared to Growth
Tax History
| Year | Tax Paid | Tax Assessment Tax Assessment Total Assessment is a certain percentage of the fair market value that is determined by local assessors to be the total taxable value of land and additions on the property. | Land | Improvement |
|---|---|---|---|---|
| 2024 | $13,826 | $410,400 | $58,100 | $352,300 |
| 2023 | $6,796 | $394,600 | $55,300 | $339,300 |
| 2021 | $1,071 | $49,800 | $49,800 | $0 |
| 2020 | $191 | $8,500 | $8,500 | $0 |
| 2019 | $214 | $9,500 | $9,500 | $0 |
| 2018 | $0 | $0 | $0 | $0 |
Agents Affiliated with this Home
-
Lou Elson

Seller's Agent in 2024
Lou Elson
EXIT Realty HGM
(608) 216-8730
22 in this area
183 Total Sales
-
Liz Lauer

Buyer's Agent in 2024
Liz Lauer
Lauer Realty Group, Inc.
(608) 444-5725
12 in this area
575 Total Sales
-
Scott Kramer

Seller's Agent in 2021
Scott Kramer
Stark Company, REALTORS
(608) 444-4410
130 in this area
292 Total Sales
Map
Source: South Central Wisconsin Multiple Listing Service
MLS Number: 1974112
APN: 0708-294-1507-9
- 616 Sugar Maple Ln
- 868 Sugar Maple Ln
- 606 Gingergrass Way
- 431 Sugar Maple Ln
- 7531 Fallen Oak Dr
- 3472 Hickory Hill Rd
- 9625 Winter Basil Dr
- 7548 Fallen Oak Dr
- 7566 Spruce Valley Dr
- 207 Sugar Maple Ln
- Lot 1 Tumbledown Trail
- 13 Rustling Birch Ct
- 3579 Superior Oak Dr
- 9414 Harvest Moon Ln
- 9425 Tawny Acorn Dr
- 3622 Raleigh Rd
- 542 Redan Dr
- 302 Cross Oak Dr
- 532 Stone Arbor Trail
- L1 Mineral Point Rd
- 714 Sugar Maple Ln
- 712 Sugar Maple Ln
- 716 Sugar Maple Ln
- 710 Sugar Maple Ln
- 718 Sugar Maple Ln
- 708 Sugar Maple Ln
- 735 Old Timber Pass
- 727 Old Timber Pass
- 720 Sugar Maple Ln
- 739 Old Timber Pass
- 719 Old Timber Pass
- 706 Sugar Maple Ln
- 743 Old Timber Pass
- 711 Sugar Maple Ln
- 715 Old Timber Pass
- 711 Old Timber Pass
- 707 Sugar Maple Ln
- 726 Old Timber Pass
- 702 Sugar Maple Ln
- 707 Old Timber Pass
