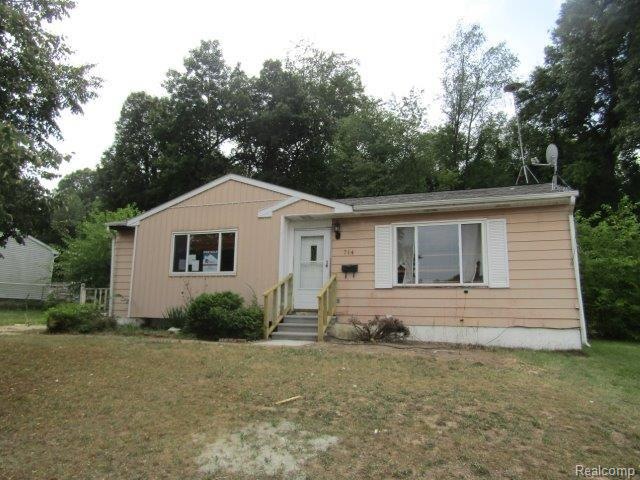
714 Sycamore St Albion, MI 49224
Marshall/Albion NeighborhoodEstimated Value: $96,000 - $128,000
Highlights
- Ranch Style House
- Porch
- Forced Air Heating System
- No HOA
About This Home
As of December 2017Great opportunity on this 3 bedroom ranch home with a full basement on a good sized lot. Oak kitchen with tile countertops. Good sized living room. Tiled surround in bathroom. 3 decent sized bedrooms. Home needs some work but priced to compensate. Broker owned, quick response to offers.
Last Agent to Sell the Property
Realty Executives Main St LLC License #6501280167 Listed on: 11/03/2017

Last Buyer's Agent
Non Participant
Non Realcomp Office License #RCO
Home Details
Home Type
- Single Family
Year Built
- Built in 1971
Lot Details
- 0.25 Acre Lot
- Lot Dimensions are 82x131
Home Design
- 1,000 Sq Ft Home
- Ranch Style House
- Block Foundation
- Asphalt Roof
- Vinyl Construction Material
Bedrooms and Bathrooms
- 3 Bedrooms
- 1 Full Bathroom
Outdoor Features
- Porch
Utilities
- Forced Air Heating System
- Heating System Uses Natural Gas
- Sewer in Street
Additional Features
- Unfinished Basement
Community Details
- No Home Owners Association
- Urban Renewal Replat No 1 Subdivision
Listing and Financial Details
- Assessor Parcel Number 5101221100
Ownership History
Purchase Details
Home Financials for this Owner
Home Financials are based on the most recent Mortgage that was taken out on this home.Purchase Details
Similar Homes in Albion, MI
Home Values in the Area
Average Home Value in this Area
Purchase History
| Date | Buyer | Sale Price | Title Company |
|---|---|---|---|
| Grinston Joe R | $20,000 | Cislo Title Co | |
| Rrm Holdings Llc | -- | None Available |
Mortgage History
| Date | Status | Borrower | Loan Amount |
|---|---|---|---|
| Previous Owner | Cage Leroy | $81,000 | |
| Previous Owner | Cage Leroy | $62,050 |
Property History
| Date | Event | Price | Change | Sq Ft Price |
|---|---|---|---|---|
| 12/11/2017 12/11/17 | Sold | $20,000 | -19.7% | $20 / Sq Ft |
| 11/28/2017 11/28/17 | Pending | -- | -- | -- |
| 11/10/2017 11/10/17 | Price Changed | $24,900 | -16.7% | $25 / Sq Ft |
| 11/03/2017 11/03/17 | For Sale | $29,900 | -- | $30 / Sq Ft |
Tax History Compared to Growth
Tax History
| Year | Tax Paid | Tax Assessment Tax Assessment Total Assessment is a certain percentage of the fair market value that is determined by local assessors to be the total taxable value of land and additions on the property. | Land | Improvement |
|---|---|---|---|---|
| 2024 | $666 | $35,900 | $0 | $0 |
| 2023 | $840 | $30,500 | $0 | $0 |
| 2022 | $604 | $27,100 | $0 | $0 |
| 2021 | $815 | $26,900 | $0 | $0 |
| 2020 | $817 | $24,300 | $0 | $0 |
| 2019 | $735 | $18,400 | $0 | $0 |
| 2018 | $735 | $16,700 | $7,100 | $9,600 |
| 2017 | $0 | $20,200 | $0 | $0 |
| 2016 | $0 | $12,300 | $0 | $0 |
| 2015 | -- | $12,200 | $0 | $0 |
| 2014 | -- | $15,600 | $0 | $0 |
Agents Affiliated with this Home
-
Raymond Megie

Seller's Agent in 2017
Raymond Megie
Realty Executives
(586) 634-1822
1 in this area
377 Total Sales
-
N
Buyer's Agent in 2017
Non Participant
Non Realcomp Office
-
U
Buyer's Agent in 2017
Unidentified Agent
Unidentified Office
Map
Source: Realcomp
MLS Number: 217096389
APN: 51-012-211-00
- 714 Sycamore St
- 712 Sycamore St
- 718 Sycamore St
- 710 Sycamore St
- 720 Sycamore St
- 617 Cherry St
- 704 Sycamore St
- 615 Cherry St
- 613 Cherry St
- 611 Cherry St
- 112 Sycamore Ct
- 702 Orchard Dr
- 704 Orchard Dr
- 609 Cherry St
- 514 S Dalrymple St
- 700 Orchard Dr
- 110 Sycamore Ct
- 110 Sycamore Ct
- 110 Sycamore Ct Unit 110 Sycamore Ct.
- 102 Sycamore Ct
