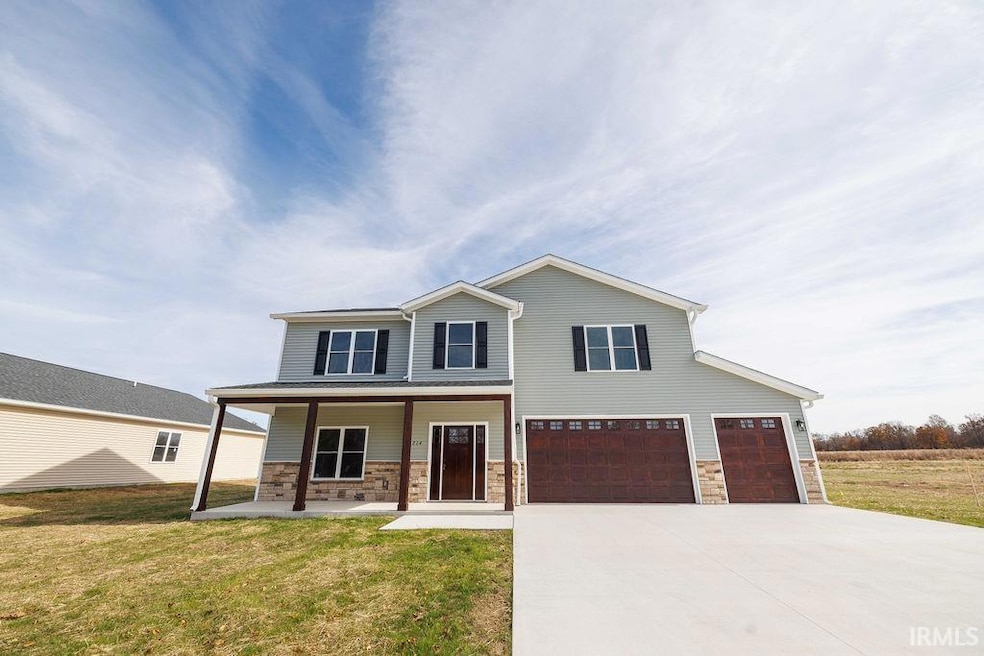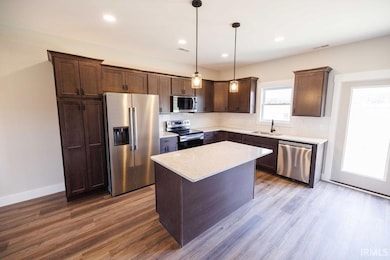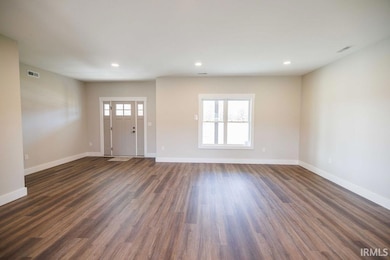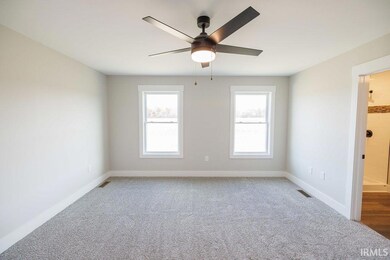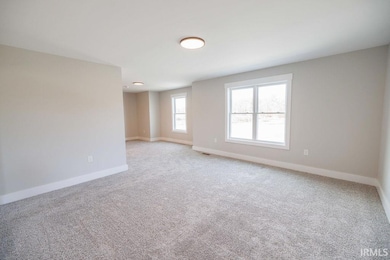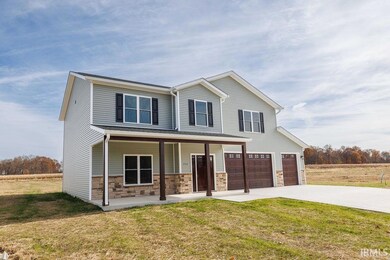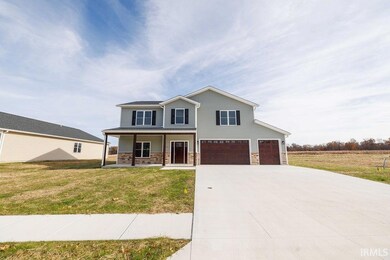714 White Oak Rd Spencer, IN 47460
Estimated payment $2,502/month
Highlights
- Boat Dock
- Open Floorplan
- Traditional Architecture
- Access To Lake
- Clubhouse
- Backs to Open Ground
About This Home
There’s something special about coming home to 714 White Oak Road. With its welcoming front porch, open spaces, and modern finishes, this two-story Juniper floor plan offers 2,252 square feet of comfortable living. Step inside to a bright living room that opens to the kitchen—the true centerpiece of this home. You’ll love the large island, quartz countertops, solid wood cabinetry, and tiled backsplash, all designed to bring style and function together. Just beyond the kitchen is the dining area, a cozy spot for weeknight dinners or weekend gatherings. A mudroom and half bath lead out to the three-car garage, keeping daily routines simple and organized. Upstairs, there’s space for everyone. A large family room sits at the center of the second floor—perfect for movie nights or a game area—while the convenient laundry room keeps chores close at hand. The primary suite features a dual-sink vanity, walk-in tiled shower, and spacious walk-in closet. Two additional bedrooms and a full bath complete the upstairs layout. Located in the sought-after Four Oaks Subdivision, you’ll enjoy community amenities like a walking trail around the private lake, dog park, and clubhouse—all just minutes from Ellettsville, Bloomington, and downtown Spencer.
Listing Agent
Home Team Properties Brokerage Phone: 844-821-6051 Listed on: 11/14/2025
Home Details
Home Type
- Single Family
Year Built
- Built in 2025
Lot Details
- 0.36 Acre Lot
- Backs to Open Ground
- Private Streets
- Rural Setting
- Level Lot
HOA Fees
- $25 Monthly HOA Fees
Parking
- 3 Car Attached Garage
- Garage Door Opener
- Driveway
- Off-Street Parking
Home Design
- Traditional Architecture
- Slab Foundation
- Shingle Roof
- Stone Exterior Construction
- Vinyl Construction Material
Interior Spaces
- 2-Story Property
- Open Floorplan
- Ceiling height of 9 feet or more
- Ceiling Fan
- Double Pane Windows
- Insulated Doors
- Mud Room
- Carpet
Kitchen
- Eat-In Kitchen
- Electric Oven or Range
- Kitchen Island
- Solid Surface Countertops
- Disposal
Bedrooms and Bathrooms
- 3 Bedrooms
- En-Suite Primary Bedroom
- Walk-In Closet
- Double Vanity
- Bathtub with Shower
- Separate Shower
Laundry
- Laundry Room
- Washer and Electric Dryer Hookup
Eco-Friendly Details
- Energy-Efficient HVAC
Outdoor Features
- Access To Lake
- Covered Patio or Porch
Schools
- Mccormicks Creek Elementary School
- Owen Valley Middle School
- Owen Valley High School
Utilities
- Forced Air Heating and Cooling System
- SEER Rated 14+ Air Conditioning Units
- High-Efficiency Furnace
- Heating System Uses Gas
Listing and Financial Details
- Assessor Parcel Number 60-10-26-300-370.130-027
Community Details
Overview
- Built by Owen County Homebuilders LLC
- Four Oaks Subdivision
Amenities
- Clubhouse
Recreation
- Boat Dock
Map
Home Values in the Area
Average Home Value in this Area
Property History
| Date | Event | Price | List to Sale | Price per Sq Ft |
|---|---|---|---|---|
| 11/14/2025 11/14/25 | For Sale | $395,000 | -- | $175 / Sq Ft |
Source: Indiana Regional MLS
MLS Number: 202545983
- 712 White Oak Rd
- 710 White Oak Rd
- 127 Walnut Radial
- 102 Pin Oak Rd
- 104 Pin Oak Rd
- 106 Pin Oak Rd
- 108 Pin Oak Rd
- 110 Pin Oak Rd
- The Willow Plan at Four Oaks
- The Aspen Plan at Four Oaks
- The Juniper Plan at Four Oaks
- The Briarwood Plan at Four Oaks
- The Magnolia Plan at Four Oaks
- The Spruce Plan at Four Oaks
- The Sequoia Plan at Four Oaks
- 716 White Oak Rd
- 531 E Dogwood Ct
- 534 E Dogwood Ct
- 378 Indiana 43
- 45 Flatwoods Rd
- 328 Freeman Rd
- 7219 W Susan St Unit 7235
- 7219 W Susan St Unit 7271
- 7219 W Susan St Unit 7281
- 503 S 3rd St
- 582 N 5th St
- 4455 W Tanglewood Rd
- 4252 N Tupelo Dr
- 1265 W Bell Rd
- 5713 W Monarch Ct
- 1209 W Aspen Ct
- 1209 W Aspen Ct
- 441 S Westgate Dr
- 3341 N Kingsley Dr
- 1619 W Arlington Rd
- 1100 N Crescent Rd
- 790 S Basswood Dr
- 980 W 17th St
- 1136 W 17th St
- 1531 Buena Vista Dr
