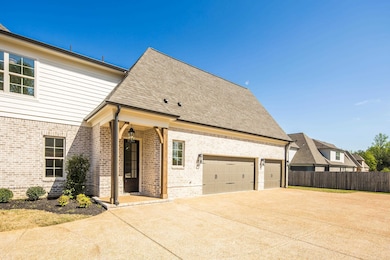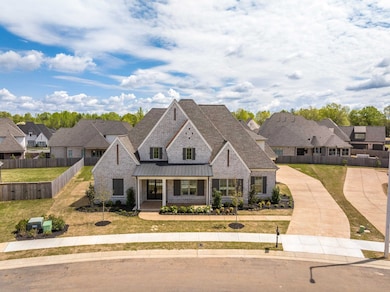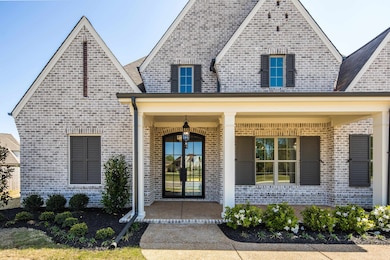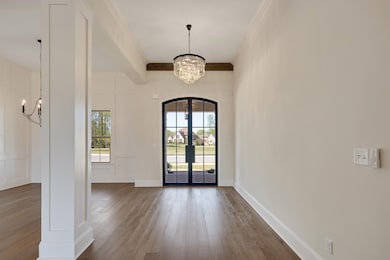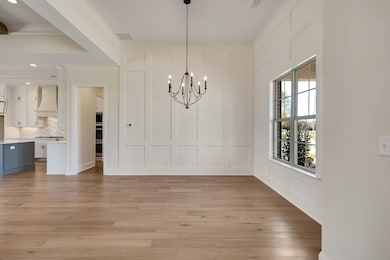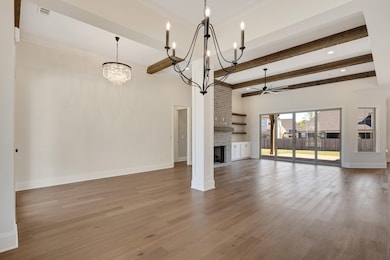
714 Windsor Hill Cir Collierville, TN 38017
Estimated payment $5,912/month
Highlights
- New Construction
- Landscaped Professionally
- Vaulted Ceiling
- Sycamore Elementary School Rated A
- Community Lake
- Traditional Architecture
About This Home
Cypress Grove, a prestigious community, is the home of 714 Windsor Hill Circle East! Stunning 5-br (3 down),4.5-bath w/an elegant office, spacious bonus room, expansive, open family, and a 3-car garage. Across from beautiful common open space with trees!! Exclusive amenities including serene community ponds, sidewalks, and common open spaces. Located near Collierville Road and Highway 385, this home offers easy access to Hinton Park, Carriage Crossing, and the historic Collierville Town Square. Zoned for top-rated Cville schools—Sycamore Elementary, Collierville Middle, and Collierville High. Exquisite craftsmanship throughout, home has 9'–12' ceilings, hardwood floors, quartz countertops, custom cabinetry, cozy FP, and designer touches in every room. Expansive outdoor living!! Energy-efficient features abound! Discover luxury living at its finest in this thoughtfully designed home where every detail reflects Magnolia Homes' commitment to quality and elegance! 10-yr QBW ltd warranty!!
Open House Schedule
-
Saturday, June 21, 20251:00 to 3:00 pm6/21/2025 1:00:00 PM +00:006/21/2025 3:00:00 PM +00:00Model Home Agents will be at the Model Home located at 579 Cypress Green Lane for any questions!Add to Calendar
-
Sunday, June 22, 20251:00 to 3:00 pm6/22/2025 1:00:00 PM +00:006/22/2025 3:00:00 PM +00:00Model Home Agents will be at the Model Home located at 579 Cypress Green Lane for any questions!Add to Calendar
Home Details
Home Type
- Single Family
Year Built
- Built in 2025 | New Construction
Lot Details
- 0.38 Acre Lot
- Landscaped Professionally
- Level Lot
- Few Trees
HOA Fees
- $50 Monthly HOA Fees
Home Design
- Traditional Architecture
- Slab Foundation
- Composition Shingle Roof
Interior Spaces
- 4,000-4,199 Sq Ft Home
- 2-Story Property
- Smooth Ceilings
- Vaulted Ceiling
- Ceiling Fan
- Factory Built Fireplace
- Gas Log Fireplace
- Breakfast Room
- Dining Room
- Den with Fireplace
- Loft
- Bonus Room
- Laundry Room
Kitchen
- Double Self-Cleaning Oven
- Gas Cooktop
- Microwave
- Dishwasher
- Kitchen Island
- Disposal
Flooring
- Wood
- Partially Carpeted
- Tile
Bedrooms and Bathrooms
- 5 Bedrooms | 3 Main Level Bedrooms
- Primary Bedroom on Main
- Split Bedroom Floorplan
- En-Suite Bathroom
- Walk-In Closet
- Primary Bathroom is a Full Bathroom
- Dual Vanity Sinks in Primary Bathroom
- Bathtub With Separate Shower Stall
Attic
- Attic Access Panel
- Permanent Attic Stairs
Home Security
- Burglar Security System
- Fire and Smoke Detector
- Iron Doors
Parking
- 3 Car Garage
- Side Facing Garage
- Garage Door Opener
- Driveway
Outdoor Features
- Covered patio or porch
Utilities
- Two cooling system units
- Central Heating and Cooling System
- Two Heating Systems
- Vented Exhaust Fan
- Heating System Uses Gas
- Electric Water Heater
- Cable TV Available
Community Details
Overview
- Cypress Grove Pd Ph4 Subdivision
- Mandatory home owners association
- Community Lake
- Planned Unit Development
Security
- Building Fire Alarm
Map
Home Values in the Area
Average Home Value in this Area
Property History
| Date | Event | Price | Change | Sq Ft Price |
|---|---|---|---|---|
| 05/28/2025 05/28/25 | Price Changed | $889,981 | -1.1% | $222 / Sq Ft |
| 04/10/2025 04/10/25 | For Sale | $899,981 | -- | $225 / Sq Ft |
Similar Homes in Collierville, TN
Source: Memphis Area Association of REALTORS®
MLS Number: 10193964
- 719 Windsor Hill Cir
- 828 Cypress Rock Cove
- 834 Cypress Rock Cove
- 930 Cypress Knee Ln
- 817 Five Oaks Ln
- 882 Cypress Vine Cove
- 594 Cedar Shadows Cir W
- 1010 Cypress Run Dr
- 940 Cypress Vine Cove
- 4527 W Woodlawn Cir
- 602 Cedar Shadows Cir W
- 10820 Whisper Hollow Cove
- 527 Armel Dr
- 11120 Shelby Post Rd
- 471 Armel Dr
- 503 Armel Dr
- 909 Ufton Alley
- 877 Ufton Alley
- 0 E Shelby Dr
- 10761 Whisper Sage Dr

