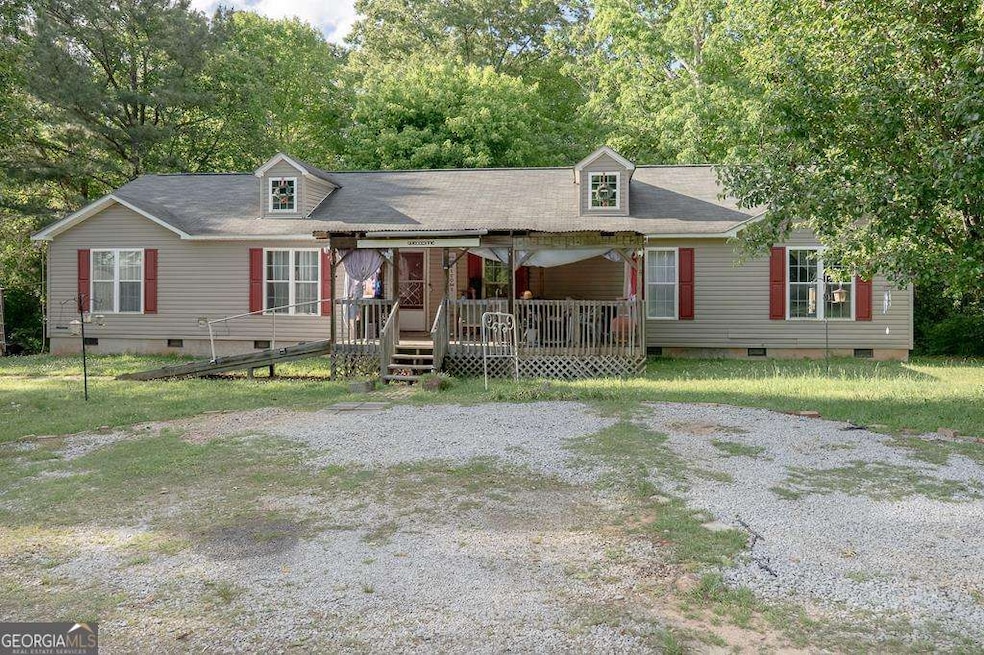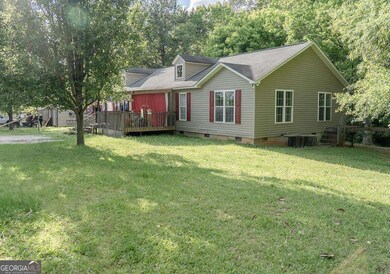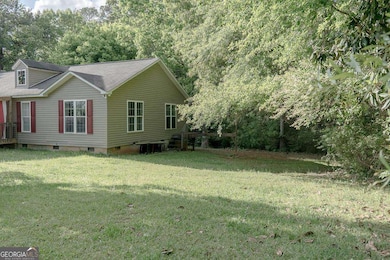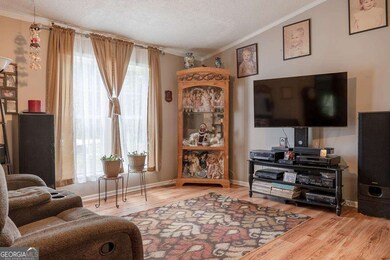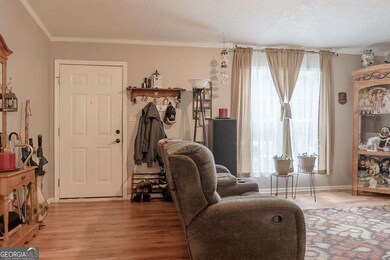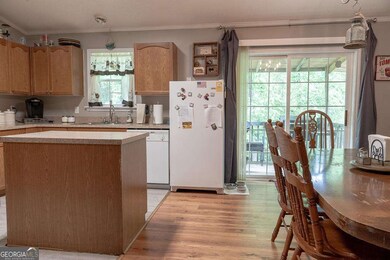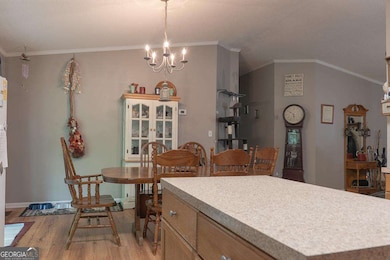
$284,900
- 3 Beds
- 1 Bath
- 1,408 Sq Ft
- 204 First St
- Bowdon, GA
Welcome to this charming stepless ranch set on a spacious 3.5-acre lot, offering a peaceful blend of rural living and modern comfort. Thoughtfully renovated with an open-concept layout, the home features new luxury vinyl plank flooring throughout and a cozy wood-burning stove that adds warmth and character to the living and dining areas. Step outside to discover a large, level yard both in the
Robert Goolsby Robert Goolsby Real Estate Group
