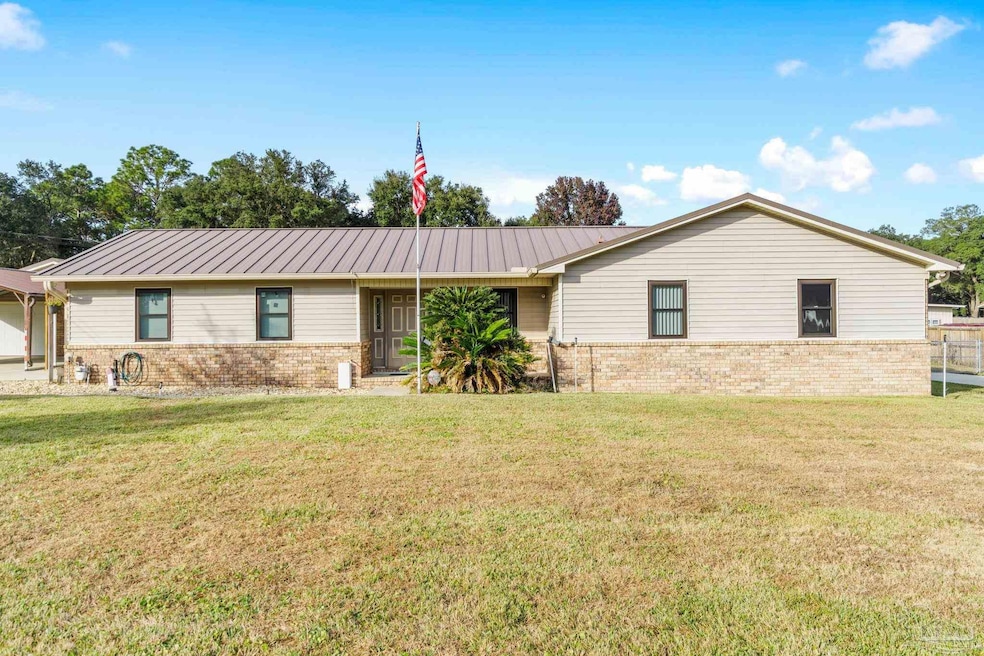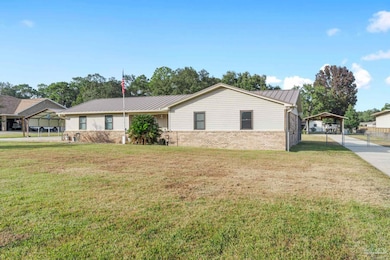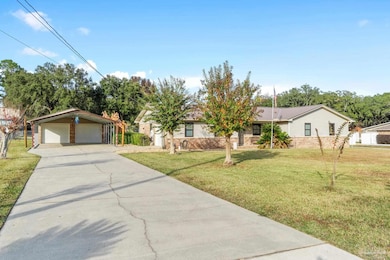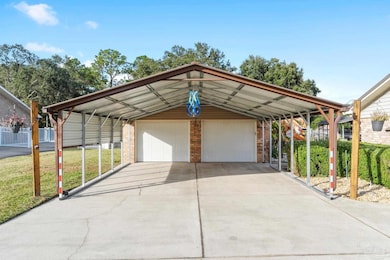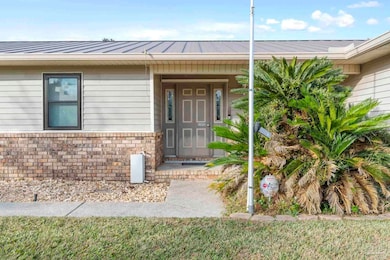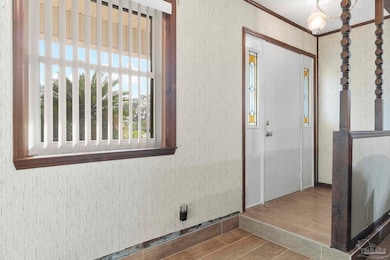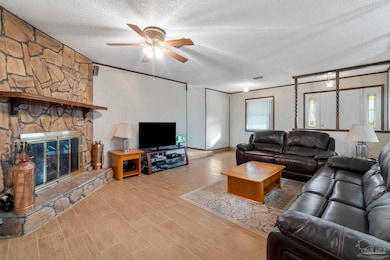7140 Belgium Cir Pensacola, FL 32526
Beulah NeighborhoodEstimated payment $2,227/month
Highlights
- Parking available for a boat
- Updated Kitchen
- Craftsman Architecture
- In Ground Pool
- 1 Acre Lot
- Deck
About This Home
Spacious Pool Home on 1 Acre — Dual Driveways, Detached Garage/Workshop & Whole-Home Generator Welcome to this beautifully maintained pool home situated on a full one-acre lot in a quiet, well-established neighborhood. The property features two separate driveways — one sized for an RV and boat and the other offering ample guest parking — plus a single-car garage attached to the home and a double-car detached garage with a workshop. Inside and out you’ll find practical, high-value amenities: a private pool 36' x 18' for year-round enjoyment, a whole-home generator, and a dedicated well system for the sprinkler irrigation. Enjoy the Hot Tub for those relaxing times. Expansive outdoor space provides room for gardening, entertaining, and storage. This home combines comfortable living with smart utility features — a rare find on a full acre. Metal Roof - 2022 HVAC -2019 WH - 2019 Pool liner - 3yrs Pool Pump - 4yrs Washer and Dryer Stay***
Home Details
Home Type
- Single Family
Est. Annual Taxes
- $1,439
Year Built
- Built in 1979
Lot Details
- 1 Acre Lot
- Back Yard Fenced
- Chain Link Fence
Parking
- 3 Car Detached Garage
- 2 Carport Spaces
- Garage Door Opener
- Guest Parking
- Parking available for a boat
- RV Access or Parking
Home Design
- Craftsman Architecture
- Gable Roof Shape
- Slab Foundation
- Frame Construction
- Metal Roof
Interior Spaces
- 1,690 Sq Ft Home
- 1-Story Property
- Ceiling Fan
- Fireplace
- Blinds
- Combination Kitchen and Dining Room
- Screened Porch
- Inside Utility
Kitchen
- Updated Kitchen
- Breakfast Area or Nook
- Dishwasher
- Granite Countertops
Flooring
- Carpet
- Tile
Bedrooms and Bathrooms
- 4 Bedrooms
- Remodeled Bathroom
- 2 Full Bathrooms
Laundry
- Dryer
- Washer
Home Security
- Home Security System
- Fire and Smoke Detector
Pool
- In Ground Pool
- Heated Spa
- Vinyl Pool
Outdoor Features
- Deck
- Rain Gutters
Schools
- Longleaf Elementary School
- Beulah Middle School
- Pine Forest High School
Utilities
- Central Heating and Cooling System
- Baseboard Heating
- Geothermal Heating and Cooling
- Electric Water Heater
Community Details
- No Home Owners Association
Listing and Financial Details
- Assessor Parcel Number 241S301401291001
Map
Home Values in the Area
Average Home Value in this Area
Tax History
| Year | Tax Paid | Tax Assessment Tax Assessment Total Assessment is a certain percentage of the fair market value that is determined by local assessors to be the total taxable value of land and additions on the property. | Land | Improvement |
|---|---|---|---|---|
| 2024 | $1,439 | -- | -- | -- |
| 2022 | $1,400 | $0 | $0 | $0 |
| 2020 | $1,393 | $0 | $0 | $0 |
| 2019 | -- | $0 | $0 | $0 |
| 2018 | -- | $0 | $0 | $0 |
| 2017 | -- | $0 | $0 | $0 |
| 2016 | -- | $0 | $0 | $0 |
| 2015 | -- | $0 | $0 | $0 |
| 2014 | -- | $0 | $0 | $0 |
Property History
| Date | Event | Price | List to Sale | Price per Sq Ft |
|---|---|---|---|---|
| 11/21/2025 11/21/25 | For Sale | $399,000 | -- | $236 / Sq Ft |
Purchase History
| Date | Type | Sale Price | Title Company |
|---|---|---|---|
| Warranty Deed | $220,000 | Lawyers Title Ins |
Source: Pensacola Association of REALTORS®
MLS Number: 674076
APN: 24-1S-30-1401-291-001
- 7210 Belgium Rd
- 2121 Oakstream Ave
- 7091 Wymart Rd
- 7270 Belgium Rd
- 1911 Tillman Ln
- 2075 Ceylon Rd
- 1920 Cope Ln
- 3464 Fallschase Blvd
- 3408 Fallschase Blvd
- 3460 Fallschase Blvd
- 1581 Kyle Dr
- 2519 Inda Ave
- 1979 Tillman Ln
- 2365 Amelia Ln
- 7333 Rolling Hills Rd
- 2369 Amelia Ln
- 7121 Pine Forest Rd
- 7230 Community Dr
- 2704 Eureka Ln
- 7333 Pine Forest Rd Unit 112
- 7342 Wymart Rd
- 7045 Pine Forest Rd
- 2821 Hillcrest Ave Unit 2
- 2821 Hillcrest Ave Unit 10
- 7806 Calahan Place Unit A
- 1261 Basin St
- 7137 N Blue Angel Pkwy
- 7111 N Blue Angel Pkwy
- 3405 Wasatch Range Loop
- 6611 Bellview Pines Place
- 7831 Stallworth Ln
- 1933 High Ridge Ct
- 2460 Black Oak Trail
- 6439 Dallas Ave
- 6111 Enterprise Dr
- 7200 Annandale Dr
- 6861 Melanie Dr
- 3115 Flintlock Dr
- 3313 Linger Ct
- 4045 Glenway Dr
