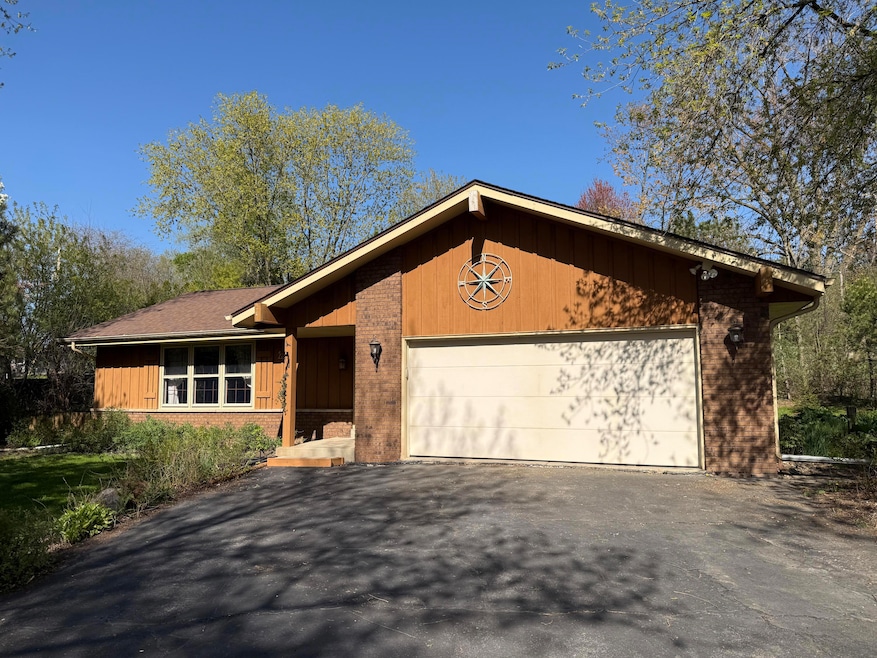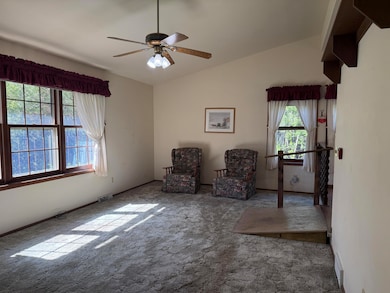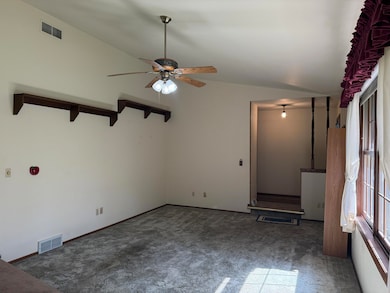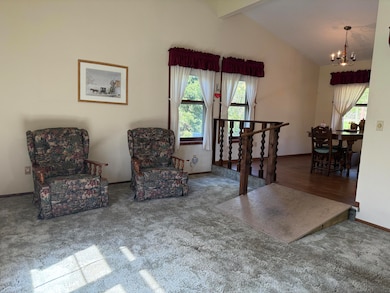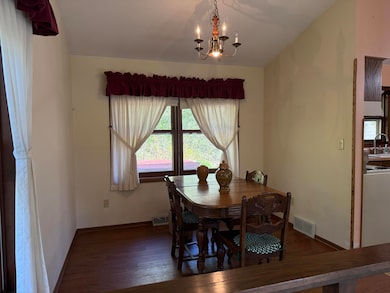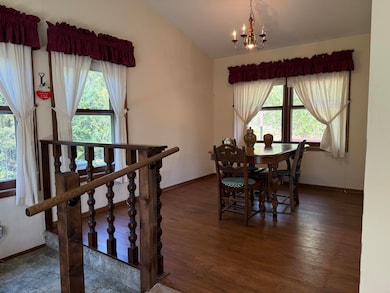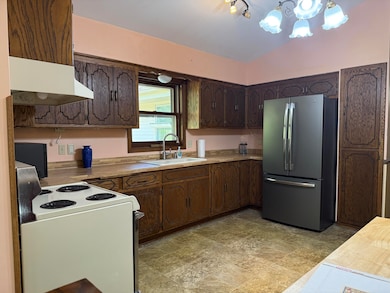
7140 S 46th St Franklin, WI 53132
Estimated payment $2,518/month
Highlights
- Ranch Style House
- 2 Car Attached Garage
- Shed
- Pleasant View Elementary School Rated A
- Patio
- Forced Air Heating and Cooling System
About This Home
Welcome to comfortable living in Franklin! This delightful 3-bedroom, 1.5-bath ranch features a spacious living room, perfect for relaxing and entertaining, and a formal dining room ideal for hosting family meals and gatherings. Enjoy the convenience of a 2-car attached garage and first-floor laundry. Step outside to your yard with a lovely patio. Inside, you'll find ample storage space in the basement to keep everything organized. Newer mechanicals: Furnace 2018, Central Air 2024. A must see!!
Home Details
Home Type
- Single Family
Est. Annual Taxes
- $5,253
Lot Details
- 0.52 Acre Lot
Parking
- 2 Car Attached Garage
- Driveway
Home Design
- 1,554 Sq Ft Home
- Ranch Style House
- Brick Exterior Construction
Kitchen
- Range
- Microwave
- Disposal
Bedrooms and Bathrooms
- 3 Bedrooms
Laundry
- Dryer
- Washer
Basement
- Basement Fills Entire Space Under The House
- Sump Pump
- Block Basement Construction
Outdoor Features
- Patio
- Shed
Schools
- Pleasant View Elementary School
- Forest Park Middle School
- Franklin High School
Utilities
- Forced Air Heating and Cooling System
- Heating System Uses Natural Gas
- Cable TV Available
Listing and Financial Details
- Exclusions: Seller's Personal Property
- Assessor Parcel Number 7590046004
Map
Home Values in the Area
Average Home Value in this Area
Tax History
| Year | Tax Paid | Tax Assessment Tax Assessment Total Assessment is a certain percentage of the fair market value that is determined by local assessors to be the total taxable value of land and additions on the property. | Land | Improvement |
|---|---|---|---|---|
| 2023 | $5,209 | $333,000 | $82,300 | $250,700 |
| 2022 | $5,253 | $278,300 | $82,300 | $196,000 |
| 2021 | $5,174 | $261,700 | $76,900 | $184,800 |
| 2020 | $5,381 | $0 | $0 | $0 |
| 2019 | $6,241 | $259,000 | $76,900 | $182,100 |
| 2018 | $5,296 | $0 | $0 | $0 |
| 2017 | $5,721 | $225,600 | $76,900 | $148,700 |
| 2015 | -- | $198,700 | $71,400 | $127,300 |
| 2013 | -- | $198,700 | $71,400 | $127,300 |
Property History
| Date | Event | Price | Change | Sq Ft Price |
|---|---|---|---|---|
| 05/12/2025 05/12/25 | For Sale | $374,900 | -- | $241 / Sq Ft |
Purchase History
| Date | Type | Sale Price | Title Company |
|---|---|---|---|
| Deed | -- | None Listed On Document |
Similar Homes in Franklin, WI
Source: Metro MLS
MLS Number: 1917494
APN: 759-0046-004
- 7309 S 46th St
- 7170 S Countryside Dr
- 6980 S 51st St
- 6860 S Tumble Creek Dr
- 3542 W Rawson Ave Unit 3542
- 6895 S Harvard Dr
- 3562 W Jerelin Dr
- 6834 S 35th St
- 5732 W Rawson Ave
- 5299 W Behrendt St
- 7045 S Riverwood Blvd Unit 211
- 6995 S Riverwood Blvd Unit S209
- 5056 W Evergreen St
- 3710 W Drexel Ave
- 4287 W College Ave
- 4259 W College Ave Unit 4259
- 4161 W College Ave
- 4159 W College Ave Unit 4159
- 5278 W Highlands Ct
- 4140 W Lakeview Dr
