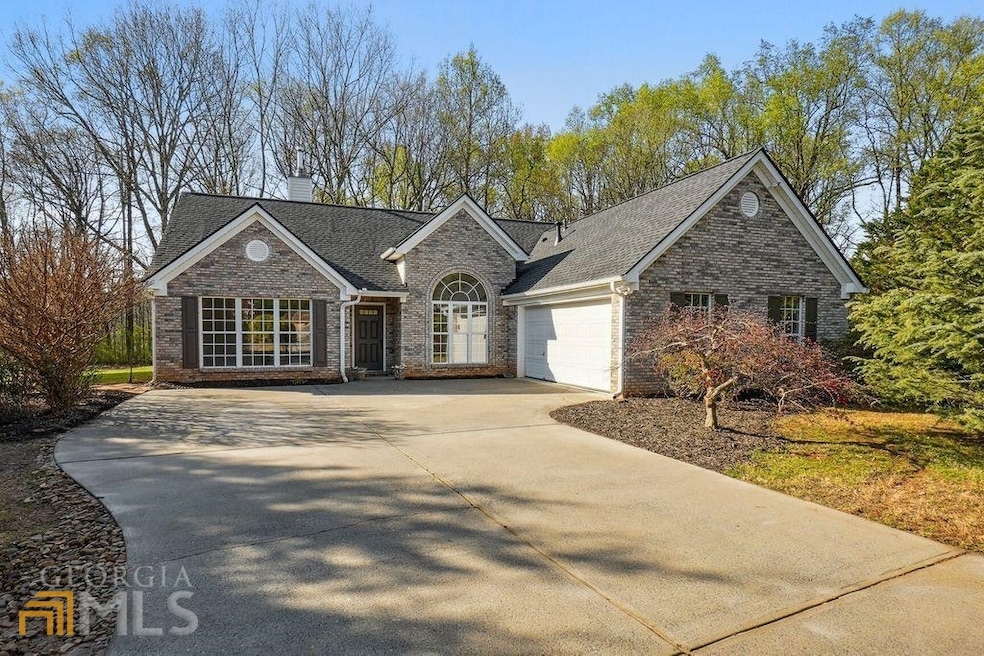Step into this beautifully renovated, single-story ranch, 3 bedroom, 2 bathroom 4-sided brick home in the heart of Forsyth County in the Chestatee community. Nestled on a 0.71 acre lot in the centrally located, quiet and well maintained one street Timberbrooke neighborhood minutes from GA400, shopping, restaurants, and Lake Lanier. This home is a MUST SEE! As you enter the home you're greeted with soaring vaulted ceilings, and the spacious living areas are bathed in natural light. The living room flows seamlessly into the stunning, newly renovated kitchen and dining nook. The kitchen features stylish upgrades such as stainless steel appliances, white quartz countertops, porcelain sink, and a brand new stylish backsplash making it perfect for preparing delicious meals and entertaining guests. The entire home has been thoughtfully renovated and updated with new luxury vinyl plank flooring throughout. You'll love the brand new roof, designer light fixtures, new paint, and ceiling texture removal that have given the home a fresh, modern feel. The spacious primary suite features vaulted ceilings, a walk-in closet, and an ensuite bathroom complete with a double vanity, private washroom, stand alone shower, and soaker tub overlooking the backyard oasis. Located on a private cul-de-sac lot, this home is a peaceful retreat with a tranquil, wooded backyard. There's even a storage shed and 2 car garage to accommodate all your storage needs. Cozy up in front of the wood burning stove in the living room on chilly evenings, or enjoy the sunny, bright atmosphere that fills the home during the day.

