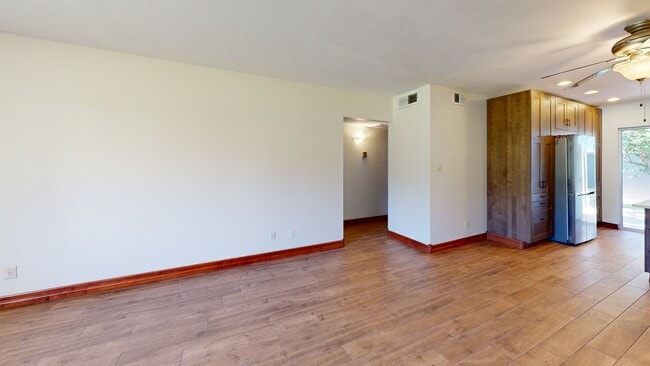
7141 N 16th St Unit 6 Phoenix, AZ 85020
Camelback East Village NeighborhoodEstimated payment $2,049/month
Highlights
- Heated Community Pool
- Covered Patio or Porch
- No Interior Steps
- Madison Heights Elementary School Rated A-
- Breakfast Bar
- Tile Flooring
About This Home
Cozy & Charming Condo! This 2 bedroom, 2 bath ground-level, single-story condo offers modern updates & a convenient location in central Phoenix. Inside, you'll find wood-like tile floors throughout & fresh paint. The kitchen is a standout with stainless steel appliances, quartz countertops, a stylish tile backsplash, floor-to-ceiling cabinetry & sliding door that opens to the backyard. Both bedrooms include ceiling fans, while the bathrooms have been updated—one featuring a walk-in tiled shower. The private backyard offers a covered patio & grassy area, perfect for relaxing outdoors. Enjoy community amenities including grassy open spaces & an outdoor pool. Ideally situated near the 51 freeway & the Phoenix Mountain Preserve, with shopping, dining, & recreation just minutes away.
Townhouse Details
Home Type
- Townhome
Est. Annual Taxes
- $574
Year Built
- Built in 1970
Lot Details
- 998 Sq Ft Lot
- Two or More Common Walls
- East or West Exposure
- Grass Covered Lot
HOA Fees
- $585 Monthly HOA Fees
Home Design
- Wood Frame Construction
- Composition Roof
- Stucco
Interior Spaces
- 1,009 Sq Ft Home
- 1-Story Property
- Ceiling Fan
- Tile Flooring
Kitchen
- Breakfast Bar
- Built-In Microwave
Bedrooms and Bathrooms
- 2 Bedrooms
- Primary Bathroom is a Full Bathroom
- 2 Bathrooms
Parking
- 1 Carport Space
- Assigned Parking
Outdoor Features
- Covered Patio or Porch
- Outdoor Storage
Schools
- Madison Heights Elementary School
- Madison #1 Elementary Middle School
- Camelback High School
Utilities
- Central Air
- Heating System Uses Natural Gas
- High Speed Internet
- Cable TV Available
Additional Features
- No Interior Steps
- Property is near a bus stop
Listing and Financial Details
- Tax Lot 139
- Assessor Parcel Number 164-26-268
Community Details
Overview
- Association fees include electricity, roof repair, insurance, sewer, pest control, ground maintenance, front yard maint, gas, air conditioning and heating, trash, water, roof replacement, maintenance exterior
- Pmp Association, Phone Number (480) 591-9380
- Greenview Condominiums Subdivision
Amenities
- Recreation Room
Recreation
- Heated Community Pool
Matterport 3D Tour
Floorplan
Map
Home Values in the Area
Average Home Value in this Area
Property History
| Date | Event | Price | List to Sale | Price per Sq Ft |
|---|---|---|---|---|
| 11/25/2025 11/25/25 | Pending | -- | -- | -- |
| 11/14/2025 11/14/25 | Price Changed | $269,500 | -2.0% | $267 / Sq Ft |
| 09/11/2025 09/11/25 | For Sale | $275,000 | 0.0% | $273 / Sq Ft |
| 09/11/2025 09/11/25 | Price Changed | $275,000 | -- | $273 / Sq Ft |
About the Listing Agent

Kim Panozzo is a full-time Professional Real Estate Agent and a member of the National, Arizona and Scottsdale Association of Realtors. She possesses a true affection for McDowell Mountain Ranch, as well as Arizona’s desert and the surrounding mountains. She is familiar with Scottsdale and most of metropolitan Phoenix.
Kim received her Graduate Realtor Institute (GRI) designation, ABR (Accredited Buyer Representative) designation and CRS (Certified Residential Specialist) designation.
Kim's Other Listings
Source: Arizona Regional Multiple Listing Service (ARMLS)
MLS Number: 6915017
- 7141 N 16th St Unit 35
- 6827 N 14th Place
- 7240 N Dreamy Draw Dr Unit 114
- 7240 N Dreamy Draw Dr Unit 102
- 1831 E Palmaire Ave
- 1830 E Palmaire Ave
- 1643 E Borghese Place Unit 22
- 6839 N 18th St
- 6820 N 14th St
- 6814 N 14th St
- 1411 E Orangewood Ave Unit 238
- 1411 E Orangewood Ave Unit 242
- 1411 E Orangewood Ave Unit 239
- 6711 N 16th Place
- 1750 E Ocotillo Rd Unit 18
- 6838 N 13th Place Unit 2
- 1717 E Morten Ave Unit 12
- 1555 E Ocotillo Rd Unit 20
- 1555 E Ocotillo Rd Unit 16
- 1901 E Flynn Ln





