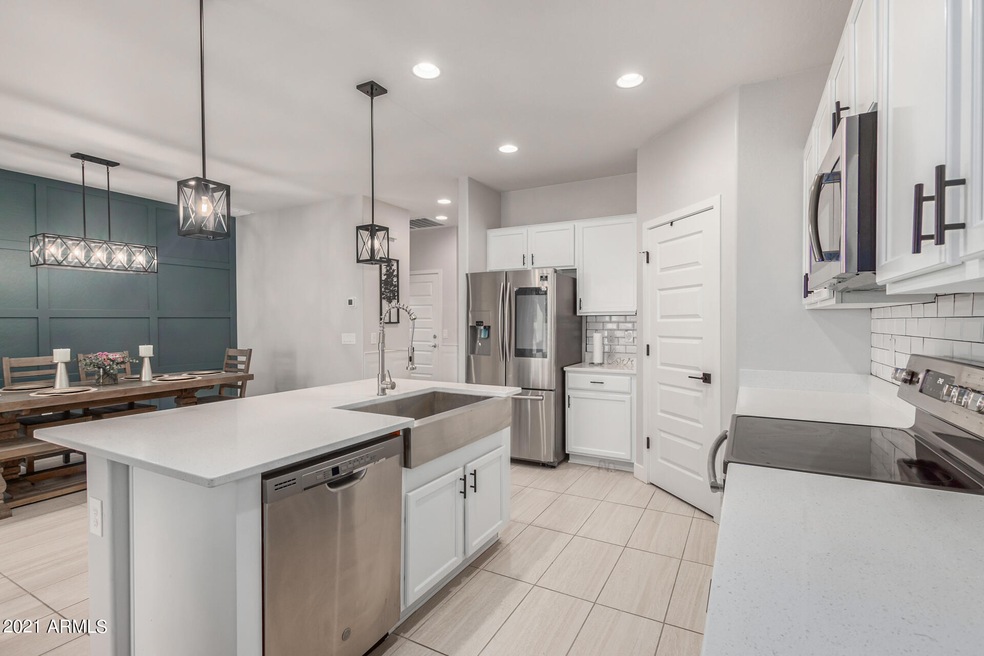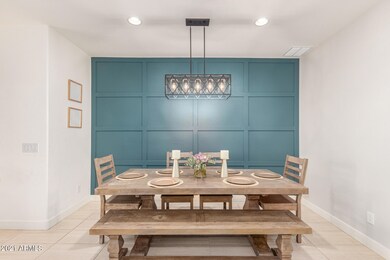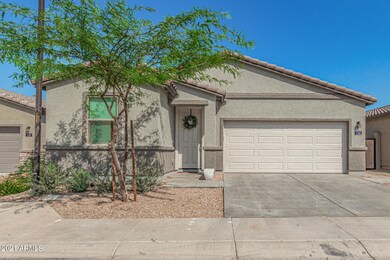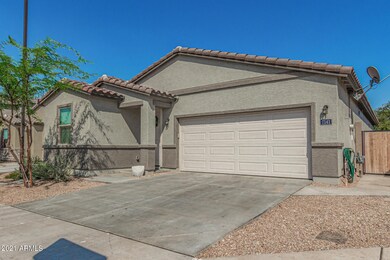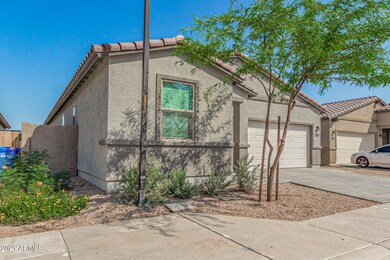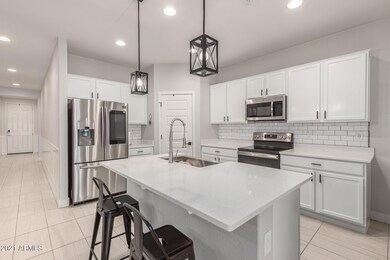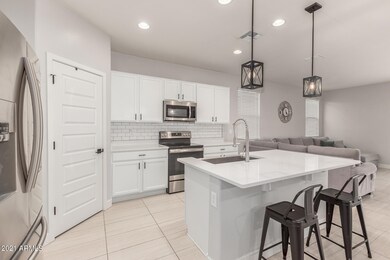
7141 S 32nd Dr Phoenix, AZ 85041
Laveen NeighborhoodEstimated Value: $414,000 - $467,000
Highlights
- Mountain View
- Contemporary Architecture
- Covered patio or porch
- Phoenix Coding Academy Rated A
- Granite Countertops
- 2 Car Direct Access Garage
About This Home
As of October 2021On a quiet street in Phoenix, your dream home awaits! Built in 2020, perfect layout with 3 bedrooms, 2 baths plus a 2 car garage. Not to mention a short walk to the park so young ones can go out and play. Entering home past the short hallway is an open concept floor plan featuring tall ceilings, neutral colors, tile/carpet in the right places, & recessed lighting. Stunning kitchen overlooks eating area/family room and features SS appliances, white cabinets, quartz counters, a walk-in pantry, & an island w/breakfast bar. Main bedroom boasts a walk-in closet and ensuite w/double sinks. Outside, the large grass backyard is comprised of a covered/extended patio. Enjoy community features such as play area, picnic & basketball courts. Also with mountain views. Must see
Last Agent to Sell the Property
HomeSmart License #SA679854000 Listed on: 09/15/2021

Home Details
Home Type
- Single Family
Est. Annual Taxes
- $2,479
Year Built
- Built in 2020
Lot Details
- 5,778 Sq Ft Lot
- Desert faces the front of the property
- Block Wall Fence
- Front and Back Yard Sprinklers
- Sprinklers on Timer
- Grass Covered Lot
HOA Fees
- $125 Monthly HOA Fees
Parking
- 2 Car Direct Access Garage
- Garage Door Opener
Home Design
- Contemporary Architecture
- Wood Frame Construction
- Tile Roof
- Stucco
Interior Spaces
- 1,660 Sq Ft Home
- 1-Story Property
- Ceiling Fan
- Double Pane Windows
- Mountain Views
- Washer and Dryer Hookup
Kitchen
- Eat-In Kitchen
- Breakfast Bar
- Built-In Microwave
- Kitchen Island
- Granite Countertops
Flooring
- Carpet
- Tile
Bedrooms and Bathrooms
- 3 Bedrooms
- Primary Bathroom is a Full Bathroom
- 2 Bathrooms
- Dual Vanity Sinks in Primary Bathroom
- Bathtub With Separate Shower Stall
Schools
- Ed & Verma Pastor Elementary School
- Cesar Chavez High School
Utilities
- Central Air
- Heating System Uses Natural Gas
- High Speed Internet
- Cable TV Available
Additional Features
- No Interior Steps
- Covered patio or porch
Listing and Financial Details
- Tax Lot 81
- Assessor Parcel Number 105-98-735
Community Details
Overview
- Association fees include ground maintenance
- Aam Association, Phone Number (800) 354-0257
- Santolina At South Mountain Phase 1 Subdivision
Recreation
- Community Playground
- Bike Trail
Ownership History
Purchase Details
Purchase Details
Home Financials for this Owner
Home Financials are based on the most recent Mortgage that was taken out on this home.Purchase Details
Home Financials for this Owner
Home Financials are based on the most recent Mortgage that was taken out on this home.Similar Homes in the area
Home Values in the Area
Average Home Value in this Area
Purchase History
| Date | Buyer | Sale Price | Title Company |
|---|---|---|---|
| Sales Jonie | -- | -- | |
| Shaban Leticia | $425,000 | Driggs Title Agency Inc | |
| Jimenez David | $274,375 | Security Title Agency Inc |
Mortgage History
| Date | Status | Borrower | Loan Amount |
|---|---|---|---|
| Previous Owner | Shaban Leticia | $394,250 | |
| Previous Owner | Jimenez David | $10,646 | |
| Previous Owner | Jimenez David | $266,144 |
Property History
| Date | Event | Price | Change | Sq Ft Price |
|---|---|---|---|---|
| 10/15/2021 10/15/21 | Sold | $425,000 | +6.3% | $256 / Sq Ft |
| 09/15/2021 09/15/21 | For Sale | $399,999 | -- | $241 / Sq Ft |
Tax History Compared to Growth
Tax History
| Year | Tax Paid | Tax Assessment Tax Assessment Total Assessment is a certain percentage of the fair market value that is determined by local assessors to be the total taxable value of land and additions on the property. | Land | Improvement |
|---|---|---|---|---|
| 2025 | $2,532 | $19,223 | -- | -- |
| 2024 | $2,455 | $18,308 | -- | -- |
| 2023 | $2,455 | $32,280 | $6,450 | $25,830 |
| 2022 | $2,404 | $24,260 | $4,850 | $19,410 |
| 2021 | $2,479 | $22,920 | $4,580 | $18,340 |
| 2020 | $107 | $1,335 | $1,335 | $0 |
| 2019 | $104 | $930 | $930 | $0 |
Agents Affiliated with this Home
-
Angelica Leon Munoz
A
Seller's Agent in 2021
Angelica Leon Munoz
HomeSmart
(623) 271-8820
3 in this area
83 Total Sales
-
David Ruiz
D
Buyer's Agent in 2021
David Ruiz
Real Broker
(480) 768-9333
3 in this area
27 Total Sales
Map
Source: Arizona Regional Multiple Listing Service (ARMLS)
MLS Number: 6293542
APN: 105-98-735
- 3235 W Carter Rd
- 3211 W Pollack St
- 3319 W Carter Rd
- 3013 W Pollack St
- 7308 S 29th Ln
- 3411 W Pollack St
- 3418 W Maldonado Rd
- 3209 W Apollo Rd
- 4802 S 35th Ave
- 3141 W Saint Anne Ave
- 7234 S 28th Ln
- 2837 W Minton St
- 3201 W Saint Catherine Ave
- 2831 W Carson Rd
- 3137 W Baseline Rd
- 3221 W Alta Vista Rd
- 3443 W Saint Anne Ave
- 7824 S 33rd Ln
- 10540 S 32nd Dr
- 6327 S 34th Dr
- 7141 S 32nd Dr
- 7145 S 32nd Dr
- 7137 S 32nd Dr
- 7149 S 32nd Dr
- 7133 S 32nd Dr
- 7209 S 32nd Dr
- 3214 W Fremont Rd
- 7129 S 32nd Dr
- 3213 W Fremont Rd
- 7125 S 32nd Dr
- 3218 W Fremont Rd
- 3217 W Fremont Rd
- 7217 S 32nd Dr
- 3221 W Fremont Rd
- 3222 W Fremont Rd
- 7121 S 32nd Dr
- 3216 W Minton St
- 3215 W Carter Rd
- 3219 W Carter Rd
- 3220 W Minton St
