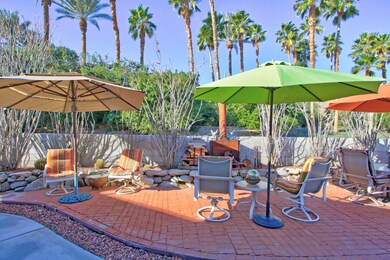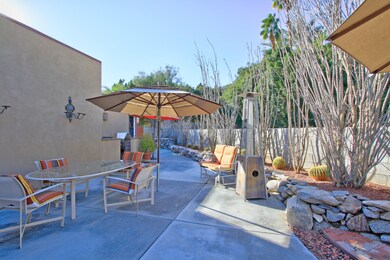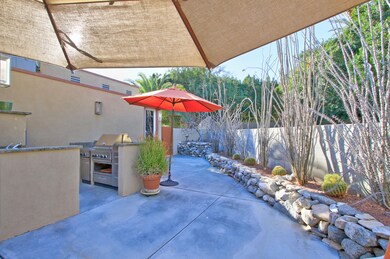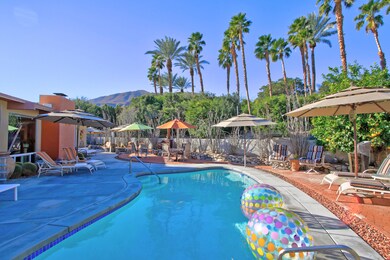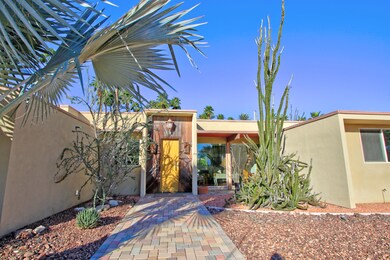
71421 Halgar Rd Rancho Mirage, CA 92270
Magnesia Falls Cove NeighborhoodEstimated Value: $931,000 - $1,536,000
Highlights
- In Ground Pool
- City Lights View
- Open Floorplan
- Primary Bedroom Suite
- Updated Kitchen
- Midcentury Modern Architecture
About This Home
As of April 2021Built in 1966 & A REAL Artistic SURPRISE as this EXCEPTIONAL piece of Real Estate sits at the TOP of the ''MAGICAL MAGNESIA FALLS COVE''...*LOCATION is ''SIMPLY THE BEST''...*Unparalleled Mountain as well as Valley VIEWSSSSSS!*Wood beamed ceilings/Walls of Glass throughout the Livingroom, Den/Study & Kitchens...*3 personalized BEDROOMS*2 custom BATHS/SHOWERS PLUS a walk through ''FAB'' outdoor shower!*CHEF'S DREAM KITCHEN as well as OUTDOOR COOKING!!(Viking/Dacor/Thermador/Bosch...) *OUTSTANDING POOL with multiple LOUNGING & ENTERTAINING AREAS throughout the FANTASTIC backyard of this property!!!This property exudes a sense of character as well as pride of ownership!!
Last Agent to Sell the Property
Desert Sands Realty License #01372249 Listed on: 02/04/2021
Home Details
Home Type
- Single Family
Est. Annual Taxes
- $13,557
Year Built
- Built in 1966
Lot Details
- 0.26 Acre Lot
- Property fronts a private road
- Masonry wall
- Block Wall Fence
- Sprinkler System
- Back and Front Yard
Property Views
- City Lights
- Mountain
- Valley
Home Design
- Midcentury Modern Architecture
- Foam Roof
Interior Spaces
- 2,330 Sq Ft Home
- 1-Story Property
- Open Floorplan
- Built-In Features
- Bar
- Beamed Ceilings
- Vaulted Ceiling
- Custom Window Coverings
- Blinds
- French Doors
- Great Room with Fireplace
- Living Room
- Formal Dining Room
- Den
- Utility Room
- Laundry Room
- Stone Flooring
- Fire and Smoke Detector
Kitchen
- Updated Kitchen
- Convection Oven
- Dishwasher
- Kitchen Island
- Granite Countertops
- Disposal
Bedrooms and Bathrooms
- 3 Bedrooms
- Primary Bedroom Suite
- Secondary bathroom tub or shower combo
- Shower Only
Parking
- 2 Car Direct Access Garage
- Garage Door Opener
- Driveway
Pool
- In Ground Pool
- Outdoor Pool
Outdoor Features
- Outdoor Grill
- Wrap Around Porch
Schools
- Rancho Mirage Elementary School
- Rancho Mirage High School
Utilities
- Central Heating and Cooling System
- Heating System Uses Natural Gas
- Underground Utilities
- Property is located within a water district
- Gas Water Heater
- Sewer Assessments
- Cable TV Available
Community Details
- Magnesia Falls Cove Subdivision
Listing and Financial Details
- Assessor Parcel Number 684282010
Ownership History
Purchase Details
Purchase Details
Home Financials for this Owner
Home Financials are based on the most recent Mortgage that was taken out on this home.Purchase Details
Purchase Details
Home Financials for this Owner
Home Financials are based on the most recent Mortgage that was taken out on this home.Purchase Details
Similar Homes in the area
Home Values in the Area
Average Home Value in this Area
Purchase History
| Date | Buyer | Sale Price | Title Company |
|---|---|---|---|
| Riley Family Trust | -- | None Listed On Document | |
| Riley Van William | $935,000 | Lawyers Title Co | |
| Magadanz Jeffrey T | -- | None Available | |
| Magadanz Jeffrey Thomas | $250,000 | Southland Title | |
| Jurczyk Frank W | -- | -- |
Mortgage History
| Date | Status | Borrower | Loan Amount |
|---|---|---|---|
| Previous Owner | Riley Van William | $701,250 | |
| Previous Owner | Geist Richard | $85,000 | |
| Previous Owner | Magadanz Jeffrey T | $184,829 | |
| Previous Owner | Magadanz Jeffrey Thomas | $60,000 | |
| Previous Owner | Magadanz Jeffrey Thomas | $230,000 | |
| Previous Owner | Magadanz Jeffrey Thomas | $225,000 | |
| Previous Owner | Jurczyk Frank W | $160,850 | |
| Previous Owner | Jurczyk Frank W | $43,500 | |
| Previous Owner | Jurczyk Frank W | $157,648 |
Property History
| Date | Event | Price | Change | Sq Ft Price |
|---|---|---|---|---|
| 04/29/2021 04/29/21 | Sold | $935,000 | -1.5% | $401 / Sq Ft |
| 04/20/2021 04/20/21 | Pending | -- | -- | -- |
| 02/21/2021 02/21/21 | For Sale | $949,000 | +1.5% | $407 / Sq Ft |
| 02/19/2021 02/19/21 | Off Market | $935,000 | -- | -- |
| 02/08/2021 02/08/21 | For Sale | $949,000 | +1.5% | $407 / Sq Ft |
| 02/06/2021 02/06/21 | Off Market | $935,000 | -- | -- |
| 02/04/2021 02/04/21 | For Sale | $949,000 | -- | $407 / Sq Ft |
Tax History Compared to Growth
Tax History
| Year | Tax Paid | Tax Assessment Tax Assessment Total Assessment is a certain percentage of the fair market value that is determined by local assessors to be the total taxable value of land and additions on the property. | Land | Improvement |
|---|---|---|---|---|
| 2023 | $13,557 | $972,773 | $95,196 | $877,577 |
| 2022 | $13,467 | $953,700 | $93,330 | $860,370 |
| 2021 | $5,951 | $385,446 | $80,269 | $305,177 |
| 2020 | $5,684 | $381,494 | $79,446 | $302,048 |
| 2019 | $5,606 | $374,015 | $77,889 | $296,126 |
| 2018 | $5,524 | $366,682 | $76,363 | $290,319 |
| 2017 | $5,449 | $359,493 | $74,866 | $284,627 |
| 2016 | $5,308 | $352,446 | $73,399 | $279,047 |
| 2015 | $5,127 | $347,154 | $72,298 | $274,856 |
| 2014 | $5,108 | $340,356 | $70,883 | $269,473 |
Agents Affiliated with this Home
-
Robyn Greenspan

Seller's Agent in 2021
Robyn Greenspan
Desert Sands Realty
(760) 636-5280
33 in this area
61 Total Sales
-
Randy Roy
R
Buyer's Agent in 2021
Randy Roy
Domus Realty Partners, Inc.
(760) 902-1451
6 in this area
49 Total Sales
Map
Source: California Desert Association of REALTORS®
MLS Number: 219056866
APN: 684-282-010
- 71407 Halgar Rd
- 71370 Gardess Rd
- 71430 Halgar Rd
- 71381 Gardess Rd
- 71433 Estellita Dr
- 71427 Estellita Dr
- 71533 Tangier Rd
- 71528 Estellita Dr
- 71525 Tangier Rd
- 71500 Gardess Rd
- 71520 Gardess Rd
- 71568 Tangier Rd
- 71521 Halgar Rd
- 42602 Rancho Mirage Ln
- 71418 Mirage Rd
- 42336 Dunes View Rd Unit 12
- 71510 San Gorgonio Rd
- 42055 Indian Trail
- 42503 Rancho Mirage Ln
- 42278 Dunes View Rd Unit 28
- 71421 Halgar Rd
- 71425 Halgar Rd
- 71414 Halgar Rd
- 71393 Halgar Rd
- 42730 Dunes View Rd
- 71320 Gardess Rd
- 71400 Halgar Rd
- 71427 Halgar Rd
- 71422 Halgar Rd
- 71377 Halgar Rd
- 71386 Halgar Rd
- 71371 Biskra Rd
- 71361 Gardess Rd
- 71393 Biskra Rd
- 71431 Halgar Rd
- 71426 Halgar Rd
- 71371 Halgar Rd
- 71381 Biskra Rd
- 71374 Halgar Rd
- 71380 Gardess Rd

