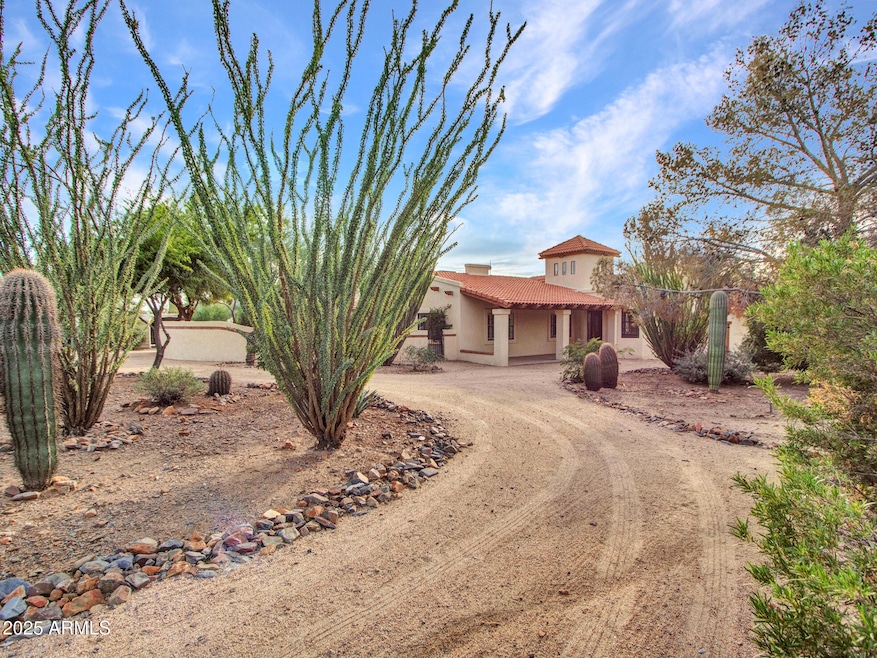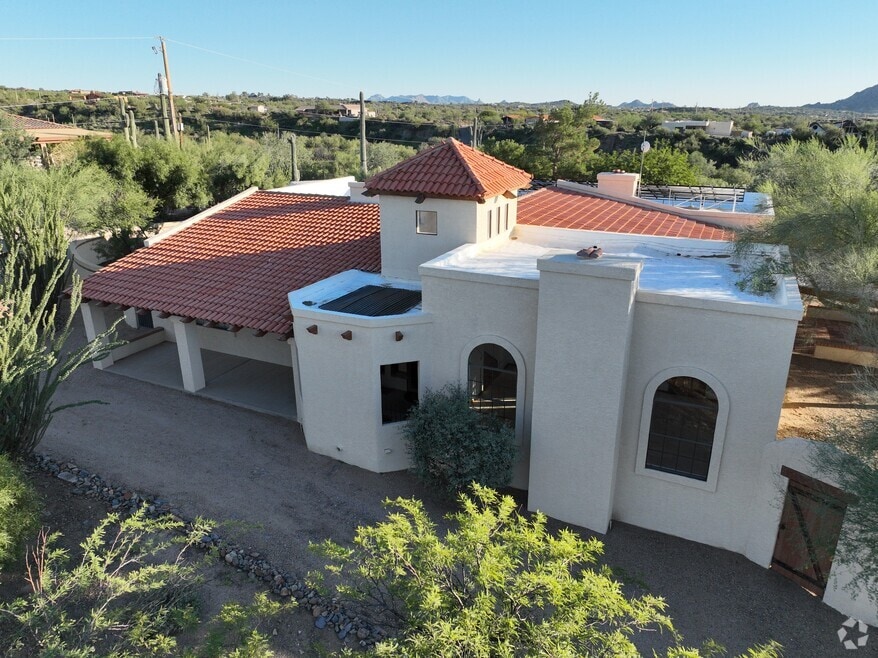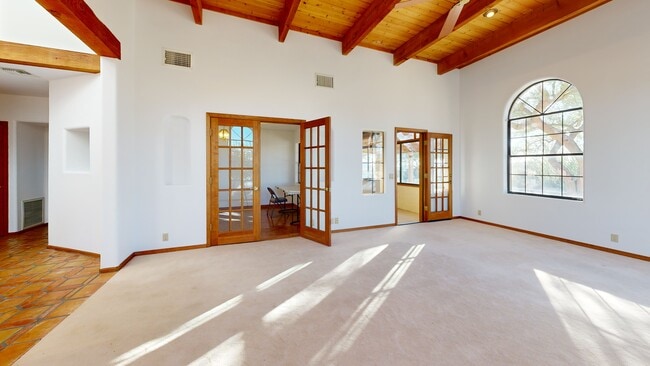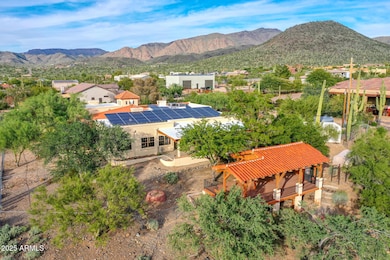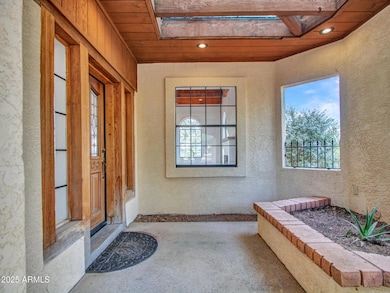
7143 E Highland Rd Cave Creek, AZ 85331
Estimated payment $6,501/month
Highlights
- Hot Property
- Guest House
- RV Access or Parking
- Black Mountain Elementary School Rated A-
- Horses Allowed On Property
- Solar Power System
About This Home
If you're looking for charm, space, and desert vibes—this is the one! Sitting on 2.5 acres in Cave Creek, this Santa Fe-style home blends traditional warmth with modern upgrades, including Tesla solar panels. Inside, enjoy vaulted ceilings, exposed beams, Saltillo tile, and cozy fireplaces throughout. The 757 sq ft guest house is perfect for visitors or rental income. Outside, it's all about wide-open views, gorgeous Saguaros, and peaceful sunsets. The ramada and patios are perfect for entertaining, and horse lovers will love the nearby trail access. There's room here to spread out, slow down, and soak in the best of Arizona living.
Listing Agent
Berkshire Hathaway HomeServices Arizona Properties License #SA629305000 Listed on: 11/04/2025

Co-Listing Agent
Berkshire Hathaway HomeServices Arizona Properties License #SA716492000
Home Details
Home Type
- Single Family
Est. Annual Taxes
- $2,580
Year Built
- Built in 1987
Lot Details
- 2.5 Acre Lot
- Desert faces the front and back of the property
- Wood Fence
- Block Wall Fence
- Chain Link Fence
- Corner Lot
Parking
- 2 Car Direct Access Garage
- 1 Carport Space
- Garage Door Opener
- Circular Driveway
- RV Access or Parking
Home Design
- Santa Fe Architecture
- Tile Roof
- Built-Up Roof
- Block Exterior
- Stucco
Interior Spaces
- 3,169 Sq Ft Home
- 1-Story Property
- Central Vacuum
- Vaulted Ceiling
- Ceiling Fan
- Skylights
- Double Pane Windows
- Family Room with Fireplace
- 2 Fireplaces
- Living Room with Fireplace
- Mountain Views
Kitchen
- Eat-In Kitchen
- Electric Cooktop
- Built-In Microwave
- Laminate Countertops
Flooring
- Wood
- Carpet
- Tile
Bedrooms and Bathrooms
- 3 Bedrooms
- Primary Bathroom is a Full Bathroom
- 3 Bathrooms
- Dual Vanity Sinks in Primary Bathroom
- Bathtub With Separate Shower Stall
Outdoor Features
- Balcony
- Covered Patio or Porch
- Outdoor Storage
Schools
- Black Mountain Elementary School
- Sonoran Trails Middle School
- Cactus Shadows High School
Horse Facilities and Amenities
- Horses Allowed On Property
- Tack Room
Utilities
- Central Air
- Heating Available
- Propane
- Well
- Septic Tank
Additional Features
- No Interior Steps
- Solar Power System
- Guest House
Listing and Financial Details
- Assessor Parcel Number 216-13-007-H
Community Details
Overview
- No Home Owners Association
- Association fees include no fees
- S2 E2 Ne4 Ne4 Se4 Subdivision
Recreation
- Horse Trails
3D Interior and Exterior Tours
Floorplan
Map
Home Values in the Area
Average Home Value in this Area
Tax History
| Year | Tax Paid | Tax Assessment Tax Assessment Total Assessment is a certain percentage of the fair market value that is determined by local assessors to be the total taxable value of land and additions on the property. | Land | Improvement |
|---|---|---|---|---|
| 2025 | $2,622 | $68,219 | -- | -- |
| 2024 | $2,469 | $64,970 | -- | -- |
| 2023 | $2,469 | $71,210 | $14,240 | $56,970 |
| 2022 | $2,418 | $58,930 | $11,780 | $47,150 |
| 2021 | $2,749 | $59,460 | $11,890 | $47,570 |
| 2020 | $2,710 | $54,130 | $10,820 | $43,310 |
| 2019 | $2,748 | $53,920 | $10,780 | $43,140 |
| 2018 | $2,661 | $52,360 | $10,470 | $41,890 |
| 2017 | $2,565 | $51,210 | $10,240 | $40,970 |
| 2016 | $2,551 | $55,510 | $11,100 | $44,410 |
| 2015 | $2,414 | $47,400 | $9,480 | $37,920 |
Property History
| Date | Event | Price | List to Sale | Price per Sq Ft |
|---|---|---|---|---|
| 11/04/2025 11/04/25 | For Sale | $1,195,000 | -- | $377 / Sq Ft |
Purchase History
| Date | Type | Sale Price | Title Company |
|---|---|---|---|
| Interfamily Deed Transfer | -- | Pioneer Title Agency Inc | |
| Warranty Deed | -- | None Available | |
| Warranty Deed | -- | None Available | |
| Warranty Deed | -- | None Available | |
| Interfamily Deed Transfer | -- | -- |
Mortgage History
| Date | Status | Loan Amount | Loan Type |
|---|---|---|---|
| Open | $548,000 | New Conventional |
About the Listing Agent

Meet Jeff Huff
REALTOR® | Berkshire Hathaway HomeServices Arizona Properties
Jeff Huff is a seasoned REALTOR® with Berkshire Hathaway HomeServices Arizona Properties, celebrated for his integrity, market expertise, and genuine commitment to helping clients achieve their real estate goals. With over two decades of experience, Jeff specializes as a Buyer’s Agent, Listing Agent, Relocation Expert, and Investor, offering a full-service approach built on trust, knowledge, and proven
Jeff's Other Listings
Source: Arizona Regional Multiple Listing Service (ARMLS)
MLS Number: 6936214
APN: 216-13-007H
- 7080 E Arroyo Rd
- 41811 N 72nd St
- 7450 E Continental Mountain Dr Unit 5
- 7436 E Continental Mountain Dr
- 6601 E Lone Mountain Rd N
- XXXX N 62nd St
- 6737 E Rockaway Hills Dr
- 7700 E Highland Rd
- 00000 E Highland Rd Unit 2
- 00000 E Highland Rd Unit 1
- 7XXX E Highland Rd
- 4880 E Lone Mountain Rd N
- 7900 E Crisscross Way
- 7900 E Crisscross Way Unit 3B
- 7525 E Continental Mountain Estates Dr Unit 13
- 38777 N Ocotillo Ridge Dr
- 6824 E La Salle Rd
- 6611 E Tanya Rd
- 37009 N Nighthawk Way Unit 8
- 38201 N Rising Sun Rd
- 40809 N School House Rd
- 6945 E Stevens Rd
- 39002 N School House Rd
- 6525 E Cave Creek Rd Unit 31
- 6434 E Cave Creek
- 38500 N School House Rd Unit 40
- 38500 N School House Rd Unit 50
- 38500 N School House Rd Unit 39
- 39897 N Father Kino Trail
- 7431 E Sundance Trail Unit 601
- 6434 E Military Rd Unit 108
- 7435 E Sundance Trail Unit 403
- 7234 E Cave Creek Rd Unit 115
- 7234 E Cave Creek Rd Unit 122
- 7234 E Cave Creek Rd
- 6119 E Knolls Way N
- 7502 E Carefree Dr Unit 204
- 37300 N Tom Darlington Dr Unit L
- 38840 N Spur Cross Rd
- 5872 E Red Dog Dr
