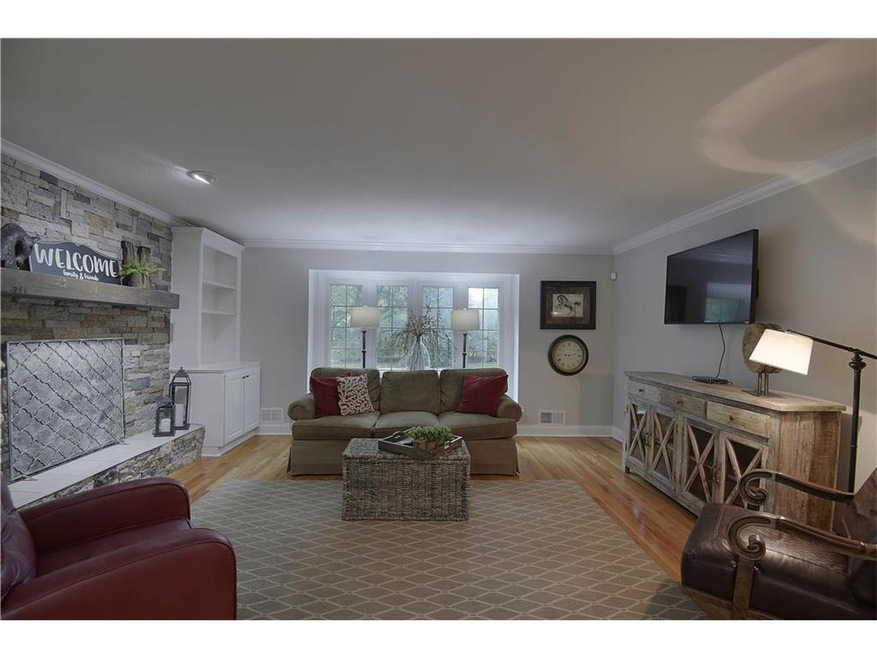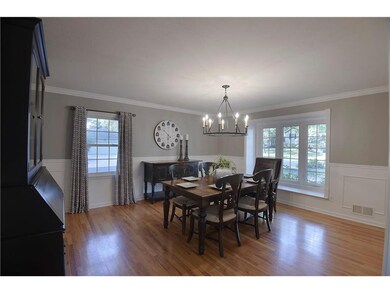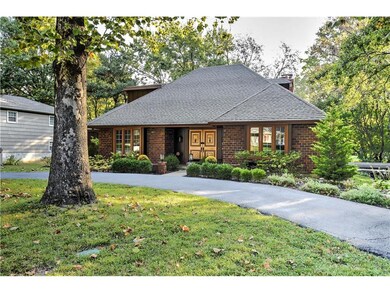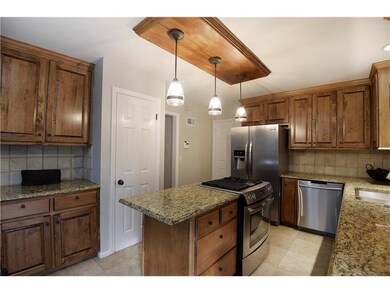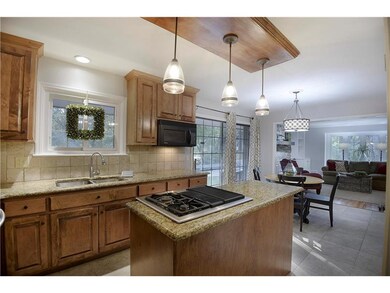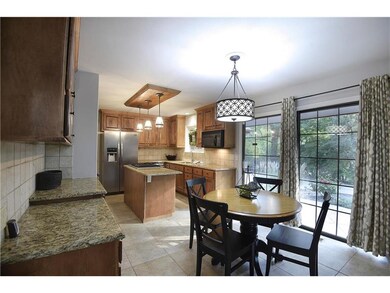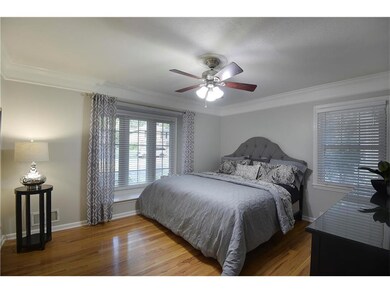
7143 High Dr Prairie Village, KS 66208
Estimated Value: $567,000 - $689,134
Highlights
- Recreation Room with Fireplace
- Vaulted Ceiling
- Wood Flooring
- Belinder Elementary School Rated A
- Traditional Architecture
- Main Floor Bedroom
About This Home
As of January 2018Heart of Prairie Village tastefully updated French Country 1.5 Story with all the amenities you've been looking for. High end finishes top to bottom $100,000 spent on updates. Cozy family rm open to updated kitchen with alder cabinets. Large updated master bath with laundry. Spacious dining rm for holiday gatherings. Harwd floors & new roof & windows entire house. 3 beds second flr with spacious closets & 2nd laundry. Finished lower level could fit another bedrm/full bath, lots storage. Convenient circle drive. Easy maintenance with smaller yard. Close to shopping & quiet street. This warm & inviting home has everything sprinklers, security system, elec. air filter, humidifier, water soft. washer/dryer, & frig. Nothing to do but move in! Shows even better in person!
Last Agent to Sell the Property
ReeceNichols - Leawood License #SP00235392 Listed on: 11/30/2017

Home Details
Home Type
- Single Family
Est. Annual Taxes
- $5,435
Year Built
- Built in 1963
Lot Details
- Corner Lot
- Sprinkler System
HOA Fees
- $24 Monthly HOA Fees
Parking
- 2 Car Attached Garage
- Inside Entrance
- Rear-Facing Garage
- Garage Door Opener
Home Design
- Traditional Architecture
- Brick Frame
- Composition Roof
Interior Spaces
- Wet Bar: Carpet, Wood Floor, Walk-In Closet(s), Ceramic Tiles, Hardwood, Brick Fl, Built-in Features, Granite Counters, Kitchen Island
- Built-In Features: Carpet, Wood Floor, Walk-In Closet(s), Ceramic Tiles, Hardwood, Brick Fl, Built-in Features, Granite Counters, Kitchen Island
- Vaulted Ceiling
- Ceiling Fan: Carpet, Wood Floor, Walk-In Closet(s), Ceramic Tiles, Hardwood, Brick Fl, Built-in Features, Granite Counters, Kitchen Island
- Skylights
- Thermal Windows
- Shades
- Plantation Shutters
- Drapes & Rods
- Entryway
- Great Room
- Formal Dining Room
- Den
- Recreation Room with Fireplace
- 2 Fireplaces
- Finished Basement
- Fireplace in Basement
- Laundry on main level
Kitchen
- Gas Oven or Range
- Dishwasher
- Kitchen Island
- Granite Countertops
- Laminate Countertops
- Disposal
Flooring
- Wood
- Wall to Wall Carpet
- Linoleum
- Laminate
- Stone
- Ceramic Tile
- Luxury Vinyl Plank Tile
- Luxury Vinyl Tile
Bedrooms and Bathrooms
- 4 Bedrooms
- Main Floor Bedroom
- Cedar Closet: Carpet, Wood Floor, Walk-In Closet(s), Ceramic Tiles, Hardwood, Brick Fl, Built-in Features, Granite Counters, Kitchen Island
- Walk-In Closet: Carpet, Wood Floor, Walk-In Closet(s), Ceramic Tiles, Hardwood, Brick Fl, Built-in Features, Granite Counters, Kitchen Island
- Double Vanity
- Bathtub with Shower
Schools
- Belinder Elementary School
- Sm East High School
Additional Features
- Enclosed patio or porch
- Forced Air Heating and Cooling System
Community Details
- Prairie Hills Subdivision
Listing and Financial Details
- Assessor Parcel Number OP45000020 0003
Ownership History
Purchase Details
Home Financials for this Owner
Home Financials are based on the most recent Mortgage that was taken out on this home.Purchase Details
Home Financials for this Owner
Home Financials are based on the most recent Mortgage that was taken out on this home.Purchase Details
Home Financials for this Owner
Home Financials are based on the most recent Mortgage that was taken out on this home.Purchase Details
Home Financials for this Owner
Home Financials are based on the most recent Mortgage that was taken out on this home.Purchase Details
Purchase Details
Home Financials for this Owner
Home Financials are based on the most recent Mortgage that was taken out on this home.Similar Homes in Prairie Village, KS
Home Values in the Area
Average Home Value in this Area
Purchase History
| Date | Buyer | Sale Price | Title Company |
|---|---|---|---|
| Sposato Susan P | -- | Assured Quality Title Co | |
| Jck Holdings Llc | -- | Continental Title | |
| Corn Joe A | -- | Coffelt Land Title Inc | |
| Allen Ronald L | -- | Continental Title Co | |
| Turnkey Properties Llc | -- | None Available | |
| Fehlig William R | -- | Chicago Title Insurance Comp |
Mortgage History
| Date | Status | Borrower | Loan Amount |
|---|---|---|---|
| Open | Sposato Susan P | $390,400 | |
| Previous Owner | Corn Joe A | $274,000 | |
| Previous Owner | Allen Ronald L | $263,227 | |
| Previous Owner | Allen Ronald L | $251,100 | |
| Previous Owner | Fehlig William R | $165,200 |
Property History
| Date | Event | Price | Change | Sq Ft Price |
|---|---|---|---|---|
| 01/12/2018 01/12/18 | Sold | -- | -- | -- |
| 11/30/2017 11/30/17 | For Sale | $430,000 | -- | $135 / Sq Ft |
Tax History Compared to Growth
Tax History
| Year | Tax Paid | Tax Assessment Tax Assessment Total Assessment is a certain percentage of the fair market value that is determined by local assessors to be the total taxable value of land and additions on the property. | Land | Improvement |
|---|---|---|---|---|
| 2024 | $7,376 | $63,066 | $19,103 | $43,963 |
| 2023 | $7,137 | $60,467 | $17,362 | $43,105 |
| 2022 | $6,439 | $54,372 | $15,091 | $39,281 |
| 2021 | $6,715 | $54,142 | $15,091 | $39,051 |
| 2020 | $6,486 | $51,658 | $15,091 | $36,567 |
| 2019 | $6,171 | $48,737 | $15,091 | $33,646 |
| 2018 | $5,911 | $46,575 | $13,117 | $33,458 |
| 2017 | $5,909 | $45,988 | $10,926 | $35,062 |
| 2016 | $5,567 | $42,608 | $8,408 | $34,200 |
| 2015 | $5,435 | $41,987 | $8,408 | $33,579 |
| 2013 | -- | $39,606 | $7,009 | $32,597 |
Agents Affiliated with this Home
-
Gina Dennis

Seller's Agent in 2018
Gina Dennis
ReeceNichols - Leawood
(913) 484-9232
1 in this area
121 Total Sales
-
Terry Madden Myers
T
Buyer's Agent in 2018
Terry Madden Myers
Compass Realty Group
(913) 980-5696
48 in this area
152 Total Sales
Map
Source: Heartland MLS
MLS Number: 2081664
APN: OP45000020-0003
- 2300 W 71st Terrace
- 2226 W 71st Terrace
- 2207 W 71st St
- 2601 W 71st Terrace
- 2114 W 71st St
- 7345 Booth St
- 2014 W 74th St
- 2704 W 74th St
- 1275 W Gregory Blvd
- 2210 W 69th Terrace
- 1264 W 71st Terrace
- 1911 Romany Rd
- 6925 Belinder Ave
- 7405 State Line Rd
- 2912 W 74th St
- 1225 Romany Rd
- 7444 Cherokee Dr
- 1201 W 71st Terrace
- 7345 Mercier St
- 2901 W 69th St
