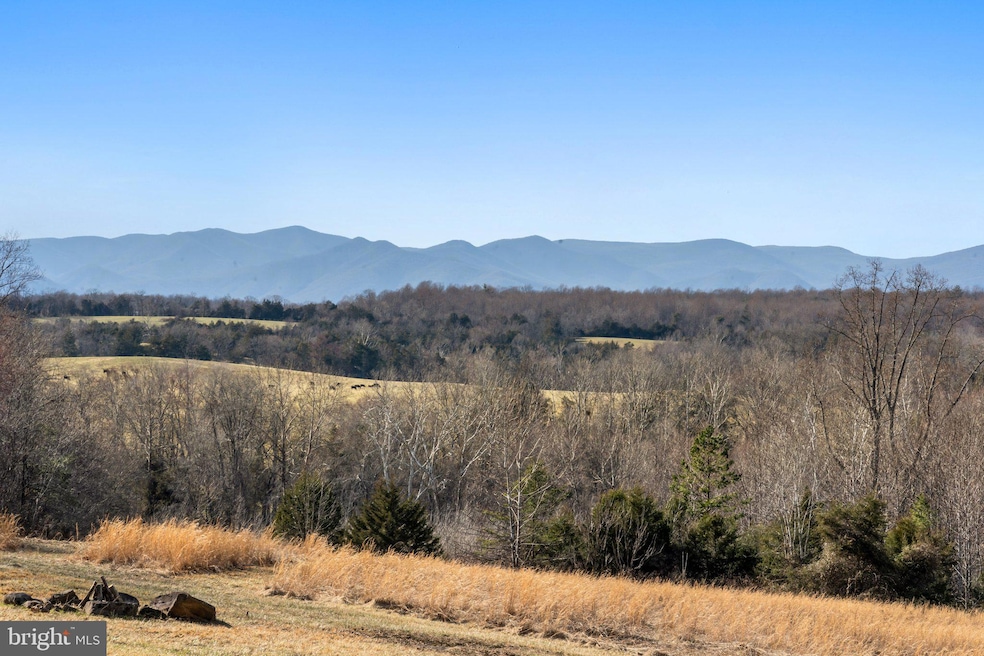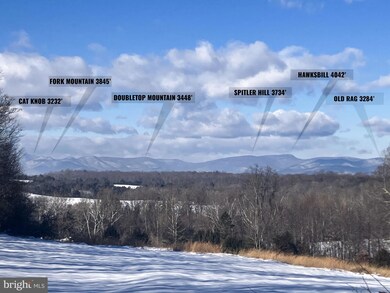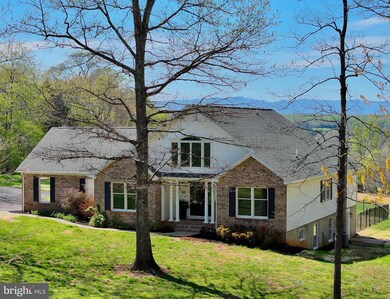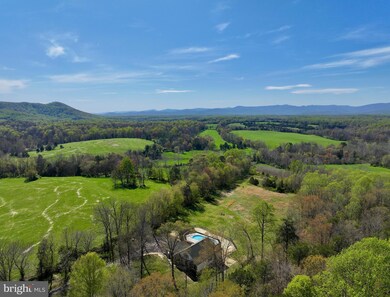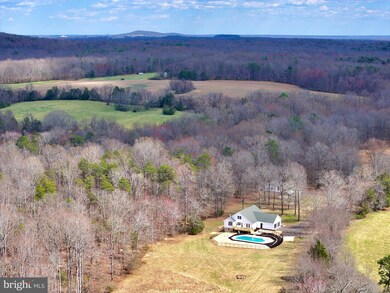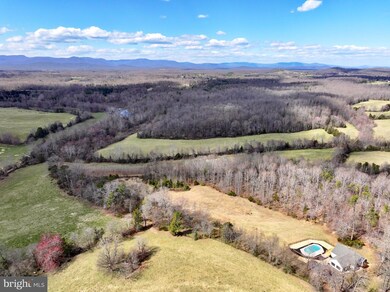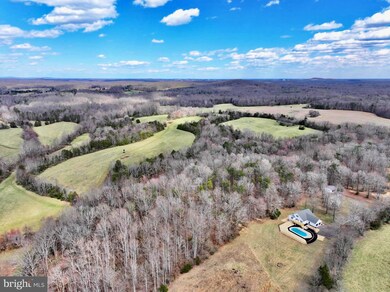
7143 Kirtley Trail Culpeper, VA 22701
Highlights
- Private Pool
- 1 Fireplace
- 4 Garage Spaces | 2 Direct Access and 2 Detached
- Rambler Architecture
- No HOA
- Doors swing in
About This Home
As of June 2025Open House Saturday May 17th 12-2pm STUNNING and hard to describe. Pictures and words just won't do it justice. Must see in person. One-of-a-kind property set on 15+ ACRES with truly priceless views and aura. Just a visit is a majestic experience.Surrounded by 1000 ACRES of undeveloped land. 300+ acre farm encompasses the left and rear sides of the property. Nearly 400-acre family-owned land encompasses the right side. 250 acres in the rear is owned by James City Historic Properties. Piece of history: an old colonial period stagecoach road ran along the edge of this property. The property offers a beautiful, new canvas every day. Breathtaking views can be seen from all three levels of the house. Rolling hills. Tree lined pastures where the cattle roam. UNPARALLED mountain views. Very rare. Stunning fall foliage colors. Nothing to be seen but God's beauty of creation. Can you imagine taking in the next 10,000 vistas / sunsets here? STUNNING!Nestled away at the end of a no outlet, state-maintained road it's hard to believe such a property exists only 10 minutes to downtown Culpeper. 4200+ SQ/FT home that is deceptively large. 4 bedrooms 3 1/2 bathrooms. In-ground pool. 2x6 exterior walls for superior energy savings. Attached 2-car garage. Top of the line garage floor finishings. Detached, oversized 2-car garage with electric, water, and 50amp connection. Have your family gatherings here. Plenty of room for guests. Room to build a guest house. Ample parking. Plenty of room for animals / livestock. A must see in person.MAIN LEVEL MASTER SUITE. Main level laundry. Office/den/school/flex room. ANDERSON windows. Custom kitchen with over cabinet lighting. Gas range. Gas fireplace. Gorgeous picture windows. Luxurious plantation mahogany front door. Petersburg ash wood flooring. HUGE basement with kitchenette and 4th BEDROOM. New dual fuel heat pump system. Top of the line carpet and padding with stain and odor protection. Top of the line Sherwin Williams paint. Upgraded trim. Custom built stair rails. Upgraded fixtures. Slate flooring. Imported Turkish, Mediterranean marble floor tiles. Designer marble tiles. Upgraded garage doors and openers. Eat-in kitchen with custom cabinetry and barstool seating area. Waterfall countertop. BEAUTIFUL DECK just off the kitchen. 52" black aluminum fence. New interior / exterior light fixtures. New landscaping, mulch beds, and yard seeded and strawed. New pool hardware. New pump. New pool filter media. Pool being maintained by Pool Blue. Stone wall was built from an old log cabin that once sat on a neighboring property. Oversized fire pit for relaxing and soaking in the vista. Septic inspection completed: passed. Pest inspection completed: passed. Radon mitigation system installed. Reports available upon request/uploaded in MLS. Home treated inside and out for pest control. Seller willing to build out closets as desired. Trees trimmed. Grounds cleared. Grading done. Move-in ready. Time to move-in!4 miles to Ole Country Store. 20 mins to Yoders. 40 mins to Charlottesville. 45 mins to Shenandoah National Park. 75 miles to D.C. Winers, distilleries, and breweries in abundance. 15 mins to the highly renowned Culpeper dining and shopping experience of East Davis Street AND all the annual downtown events they offer. Experience the country life with great proximity to so many amenities. Come visit and enjoy the experience. Hope to see YOU! Photos virtually staged. PLEASE wear provided shoe covers.
Home Details
Home Type
- Single Family
Est. Annual Taxes
- $2,942
Year Built
- Built in 1999
Lot Details
- 15.3 Acre Lot
- Property is zoned RA
Parking
- 4 Garage Spaces | 2 Direct Access and 2 Detached
- 10 Driveway Spaces
- Side Facing Garage
- Garage Door Opener
Home Design
- Rambler Architecture
- Brick Exterior Construction
- Permanent Foundation
- Poured Concrete
- Concrete Perimeter Foundation
Interior Spaces
- Property has 3 Levels
- 1 Fireplace
Bedrooms and Bathrooms
Finished Basement
- Heated Basement
- Walk-Out Basement
- Basement Fills Entire Space Under The House
- Connecting Stairway
- Interior and Exterior Basement Entry
- Basement Windows
Accessible Home Design
- Doors swing in
- Doors with lever handles
- Doors are 32 inches wide or more
Pool
- Private Pool
Utilities
- 90% Forced Air Heating and Cooling System
- Back Up Gas Heat Pump System
- Heating System Powered By Owned Propane
- Well
- Electric Water Heater
- On Site Septic
Community Details
- No Home Owners Association
Listing and Financial Details
- Tax Lot A2
- Assessor Parcel Number 48I 1 1A
Ownership History
Purchase Details
Home Financials for this Owner
Home Financials are based on the most recent Mortgage that was taken out on this home.Purchase Details
Home Financials for this Owner
Home Financials are based on the most recent Mortgage that was taken out on this home.Purchase Details
Home Financials for this Owner
Home Financials are based on the most recent Mortgage that was taken out on this home.Purchase Details
Purchase Details
Home Financials for this Owner
Home Financials are based on the most recent Mortgage that was taken out on this home.Similar Homes in Culpeper, VA
Home Values in the Area
Average Home Value in this Area
Purchase History
| Date | Type | Sale Price | Title Company |
|---|---|---|---|
| Deed | $1,125,000 | Emerald Title & Settlement Ser | |
| Deed | $470,000 | Old Republic National Title | |
| Deed | $470,000 | Old Republic National Title | |
| Warranty Deed | $472,000 | -- | |
| Deed | $65,000 | -- | |
| Deed | $384,000 | -- |
Mortgage History
| Date | Status | Loan Amount | Loan Type |
|---|---|---|---|
| Open | $775,000 | New Conventional | |
| Previous Owner | $232,000 | New Conventional | |
| Previous Owner | $427,700 | Adjustable Rate Mortgage/ARM | |
| Previous Owner | $322,700 | New Conventional |
Property History
| Date | Event | Price | Change | Sq Ft Price |
|---|---|---|---|---|
| 06/23/2025 06/23/25 | Sold | $1,125,000 | -10.0% | $263 / Sq Ft |
| 05/15/2025 05/15/25 | Price Changed | $1,250,000 | -7.4% | $292 / Sq Ft |
| 04/28/2025 04/28/25 | Price Changed | $1,350,000 | -3.5% | $316 / Sq Ft |
| 04/06/2025 04/06/25 | Price Changed | $1,399,000 | -3.5% | $327 / Sq Ft |
| 03/31/2025 03/31/25 | Price Changed | $1,449,000 | -3.3% | $339 / Sq Ft |
| 03/25/2025 03/25/25 | Price Changed | $1,499,000 | -0.8% | $351 / Sq Ft |
| 03/09/2025 03/09/25 | For Sale | $1,511,500 | +221.6% | $353 / Sq Ft |
| 12/27/2024 12/27/24 | Sold | $470,000 | -14.5% | $194 / Sq Ft |
| 12/17/2024 12/17/24 | Pending | -- | -- | -- |
| 12/11/2024 12/11/24 | For Sale | $550,000 | -- | $228 / Sq Ft |
Tax History Compared to Growth
Tax History
| Year | Tax Paid | Tax Assessment Tax Assessment Total Assessment is a certain percentage of the fair market value that is determined by local assessors to be the total taxable value of land and additions on the property. | Land | Improvement |
|---|---|---|---|---|
| 2024 | $2,672 | $568,600 | $167,200 | $401,400 |
| 2023 | $2,616 | $568,600 | $167,200 | $401,400 |
| 2022 | $2,578 | $468,800 | $167,200 | $301,600 |
| 2021 | $2,578 | $468,800 | $167,200 | $301,600 |
| 2020 | $2,719 | $438,600 | $155,600 | $283,000 |
| 2019 | $2,719 | $438,600 | $155,600 | $283,000 |
| 2018 | $2,801 | $418,100 | $152,300 | $265,800 |
| 2017 | $2,801 | $418,100 | $152,300 | $265,800 |
| 2016 | $2,813 | $385,400 | $142,600 | $242,800 |
| 2015 | $2,813 | $385,400 | $142,600 | $242,800 |
| 2014 | $2,574 | $310,100 | $141,300 | $168,800 |
Agents Affiliated with this Home
-
Brandon Carroll

Seller's Agent in 2025
Brandon Carroll
Samson Properties
(703) 861-6016
78 Total Sales
-
Fawn Deitsch

Buyer's Agent in 2025
Fawn Deitsch
RE/MAX
(607) 331-9496
61 Total Sales
-
Derek Clarke

Seller's Agent in 2024
Derek Clarke
Samson Properties
(703) 405-8003
20 Total Sales
-
datacorrect BrightMLS
d
Buyer's Agent in 2024
datacorrect BrightMLS
Non Subscribing Office
Map
Source: Bright MLS
MLS Number: VACU2009910
APN: 48-I-1-1-A
- 7208 Kirtley Trail
- 6273 Tatum Rd
- 0 Amandas Ridge Ln Unit VACU2010334
- 19303 Frazier Rd
- 6632 James Monroe Hwy
- 8060 James Monroe Hwy
- 18075 Safe Haven Way
- 18305 Fox Mountain Ln
- 8229 James Monroe Hwy
- 19254 Mabel Ct
- 0 White Shop Rd
- 18358 Monitor Rd
- 317 Lone Mountain Ln
- 10042 Cedar Spring Ln
- 409 Cook Mountain Dr
- 16395 Bruce Mountain Dr
- Lot 2 Holly Hill Farm Ln
- Lot 1 Holly Hill Farm Ln
- 0 Thoroughfare Unit VACU2010964
- 17464 Executive Ln
