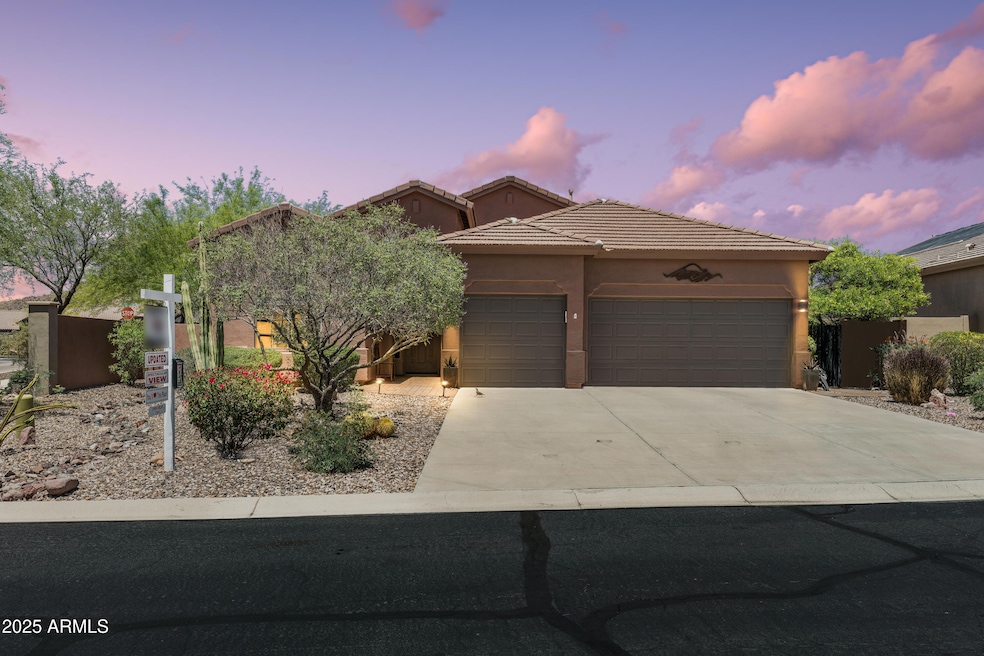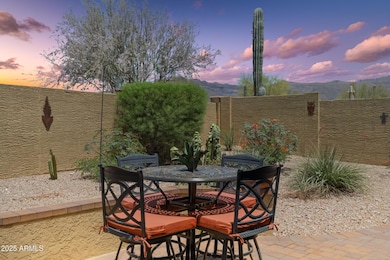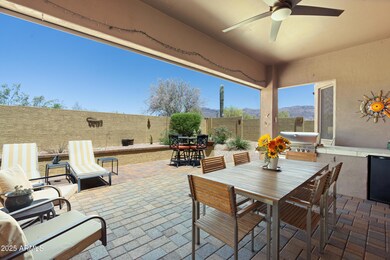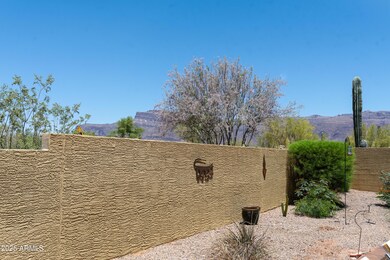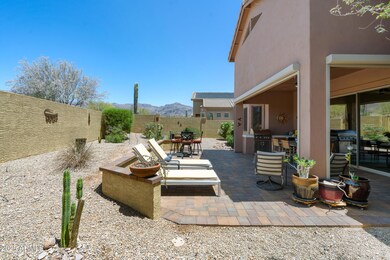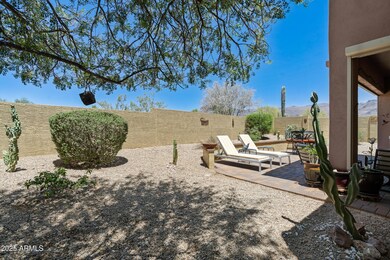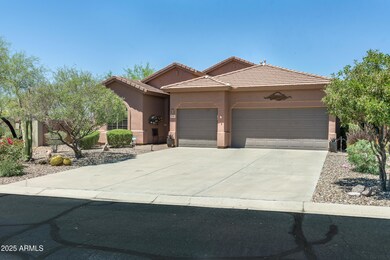
7144 E San Cristobal Way Gold Canyon, AZ 85118
Highlights
- Mountain View
- Granite Countertops
- Covered patio or porch
- Corner Lot
- Heated Community Pool
- 3 Car Direct Access Garage
About This Home
As of July 2025WOW! Beautiful, Well Maintained and UPDATED home with 2 NEW BATHROOMS (with walk-in tiled showers), NEW HVAC (2019), Enlarged Laundry Room, Expanded Patio with Impressive Pavers and GREAT MOUNTAIN VIEW + Amenities incl: Comm Pool, Spa & Walking/Hiking Trails! You'll also love the New Coat Garage Floor (2023), Newly replaced Smoke Detectors (2025) & Dishwasher (2021), Baseboards(2020) & More! (See Improvement List Attached) ***Superstition Foothills is one of the most sought after subdivisions in Gold Canyon with LOW HOA FEES and RARE AMENITIES including... HEATED COMMUNITY POOL & SPA, Pet-Friendly Park & 52 Fantastic Hiking & Walking Trails ***Additionally, Superstition Foothills is a...... ...FIREWISE community! It is one of only 2 Gold Canyon Communities in the national Firewise USA® recognition program! **Walk to Shopping, Dining, Coffee Shops & hiking trails. CHECK IT OUT TODAY!
Last Agent to Sell the Property
Keller Williams Integrity First License #SA631992000 Listed on: 05/22/2025

Home Details
Home Type
- Single Family
Est. Annual Taxes
- $2,663
Year Built
- Built in 2004
Lot Details
- 8,148 Sq Ft Lot
- Desert faces the front and back of the property
- Block Wall Fence
- Corner Lot
- Front and Back Yard Sprinklers
- Sprinklers on Timer
HOA Fees
- $65 Monthly HOA Fees
Parking
- 3 Car Direct Access Garage
Home Design
- Wood Frame Construction
- Tile Roof
- Stucco
Interior Spaces
- 1,949 Sq Ft Home
- 1-Story Property
- Ceiling height of 9 feet or more
- Ceiling Fan
- Double Pane Windows
- Solar Screens
- Mountain Views
Kitchen
- Eat-In Kitchen
- Breakfast Bar
- Built-In Microwave
- Granite Countertops
Flooring
- Carpet
- Tile
Bedrooms and Bathrooms
- 3 Bedrooms
- Bathroom Updated in 2021
- Primary Bathroom is a Full Bathroom
- 2 Bathrooms
- Dual Vanity Sinks in Primary Bathroom
- Bathtub With Separate Shower Stall
Outdoor Features
- Covered patio or porch
Schools
- Desert Vista Elementary School
- Cactus Canyon Junior High
- Apache Junction High School
Utilities
- Central Air
- Heating System Uses Natural Gas
- High Speed Internet
- Cable TV Available
Listing and Financial Details
- Legal Lot and Block 14 / 6800E
- Assessor Parcel Number 108-20-014
Community Details
Overview
- Association fees include ground maintenance, (see remarks)
- Brown Mgt Association, Phone Number (480) 539-1396
- Built by Engel
- Superstition Foothills Subdivision
Recreation
- Heated Community Pool
- Community Spa
- Bike Trail
Ownership History
Purchase Details
Home Financials for this Owner
Home Financials are based on the most recent Mortgage that was taken out on this home.Purchase Details
Purchase Details
Home Financials for this Owner
Home Financials are based on the most recent Mortgage that was taken out on this home.Purchase Details
Purchase Details
Similar Homes in Gold Canyon, AZ
Home Values in the Area
Average Home Value in this Area
Purchase History
| Date | Type | Sale Price | Title Company |
|---|---|---|---|
| Warranty Deed | $550,000 | Security Title Agency | |
| Deed | -- | None Listed On Document | |
| Warranty Deed | $299,900 | Security Title Agency | |
| Cash Sale Deed | $358,500 | Chicago Title Insurance Co | |
| Cash Sale Deed | $226,328 | First American Title Ins Co |
Mortgage History
| Date | Status | Loan Amount | Loan Type |
|---|---|---|---|
| Open | $330,000 | VA | |
| Previous Owner | $279,006 | VA | |
| Previous Owner | $279,006 | VA | |
| Previous Owner | $300,495 | VA | |
| Previous Owner | $307,097 | VA | |
| Previous Owner | $117,738 | Unknown |
Property History
| Date | Event | Price | Change | Sq Ft Price |
|---|---|---|---|---|
| 07/15/2025 07/15/25 | Sold | $550,000 | 0.0% | $282 / Sq Ft |
| 05/30/2025 05/30/25 | Pending | -- | -- | -- |
| 05/22/2025 05/22/25 | For Sale | $550,000 | +83.4% | $282 / Sq Ft |
| 07/24/2014 07/24/14 | Sold | $299,900 | 0.0% | $157 / Sq Ft |
| 07/21/2014 07/21/14 | Pending | -- | -- | -- |
| 07/21/2014 07/21/14 | For Sale | $299,900 | -- | $157 / Sq Ft |
Tax History Compared to Growth
Tax History
| Year | Tax Paid | Tax Assessment Tax Assessment Total Assessment is a certain percentage of the fair market value that is determined by local assessors to be the total taxable value of land and additions on the property. | Land | Improvement |
|---|---|---|---|---|
| 2025 | $2,663 | $43,036 | -- | -- |
| 2024 | $2,507 | $44,393 | -- | -- |
| 2023 | $2,623 | $37,339 | $4,997 | $32,342 |
| 2022 | $2,507 | $26,050 | $4,997 | $21,053 |
| 2021 | $2,581 | $24,877 | $0 | $0 |
| 2020 | $2,518 | $23,952 | $0 | $0 |
| 2019 | $2,486 | $21,559 | $0 | $0 |
| 2018 | $2,410 | $21,089 | $0 | $0 |
| 2017 | $2,402 | $21,285 | $0 | $0 |
| 2016 | $2,327 | $21,180 | $4,997 | $16,183 |
| 2014 | $2,327 | $13,873 | $5,000 | $8,873 |
Agents Affiliated with this Home
-
Robin Rotella

Seller's Agent in 2025
Robin Rotella
Keller Williams Integrity First
(480) 225-7445
252 in this area
292 Total Sales
-
Hala Shams

Buyer's Agent in 2025
Hala Shams
Realty Executives
(480) 516-0555
1 in this area
6 Total Sales
-
Mark Griffey
M
Seller's Agent in 2014
Mark Griffey
Griffey Realty
(480) 671-1136
Map
Source: Arizona Regional Multiple Listing Service (ARMLS)
MLS Number: 6863813
APN: 108-20-014
- 6872 E Las Animas Trail
- 7145 E Cuernavaco Way
- 6599 E Casa de Leon Ln
- 6658 E San Cristobal Way
- 6520 E Hacienda la Noria Ln
- 6416 E Hacienda la Noria Ln
- 4553 S Alamos Way
- 4562 S Alamos Way
- 5372 S Cat Claw Dr
- 5381 S Emerald Desert Dr
- 6986 E Desert Spoon Ln
- 3873 S Gambel Quail Way Unit 14
- 7274 E Wilderness Trail Unit 15
- 3828 S Gambel Quail Way Unit 16
- 5452 S Pyrite Cir
- 4281 S Tecoma Trail
- 3842 S Summit Trail Unit 13
- 4293 S Columbine Way
- 3811 S Summit Trail Unit 9
- 4264 S Columbine Way
