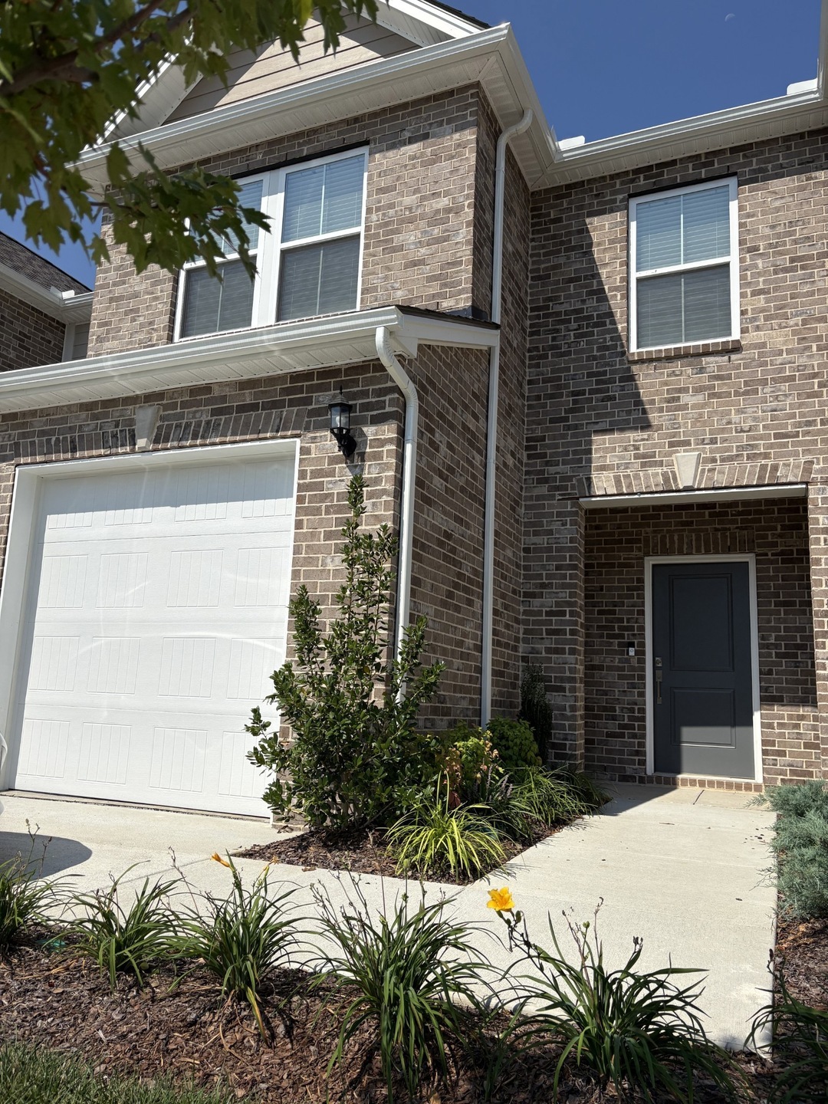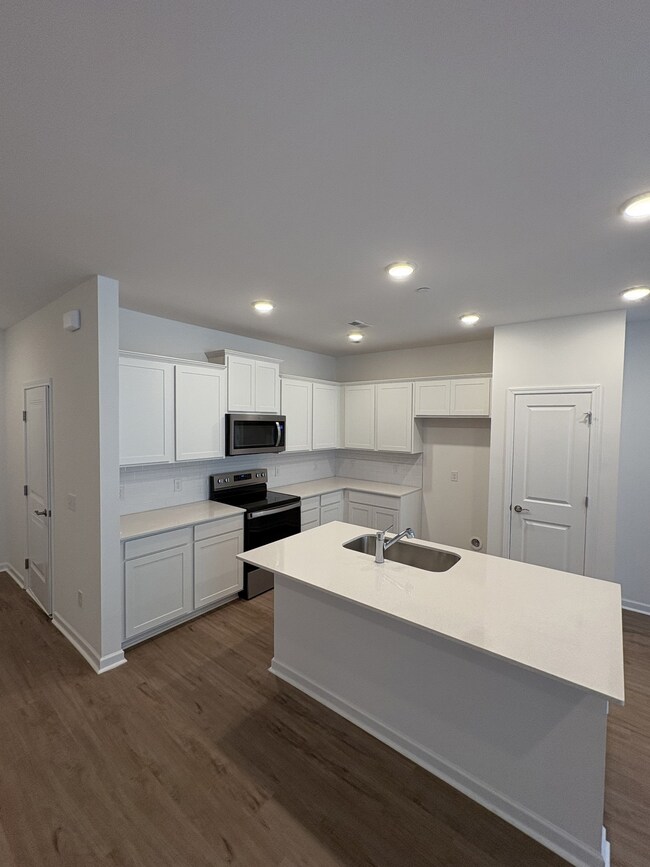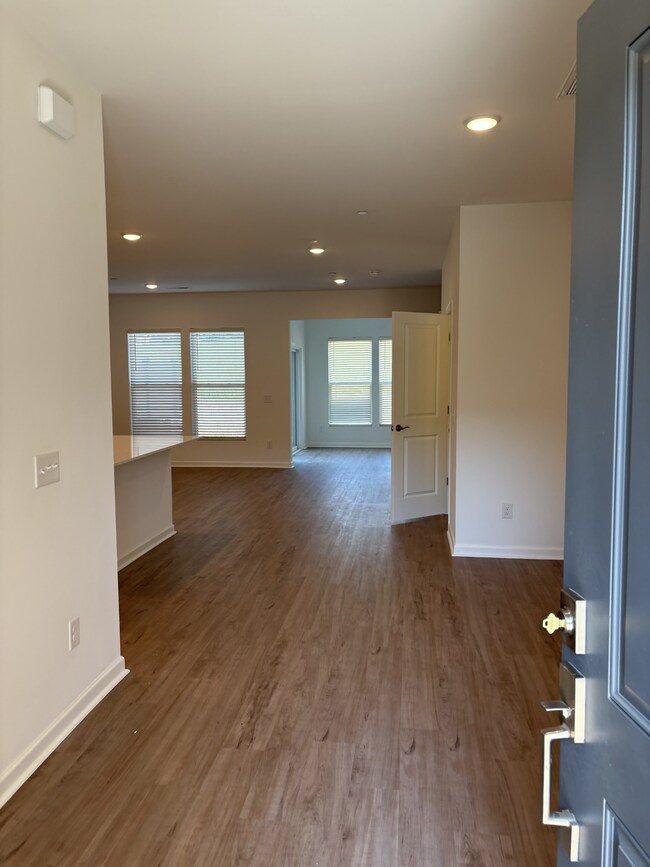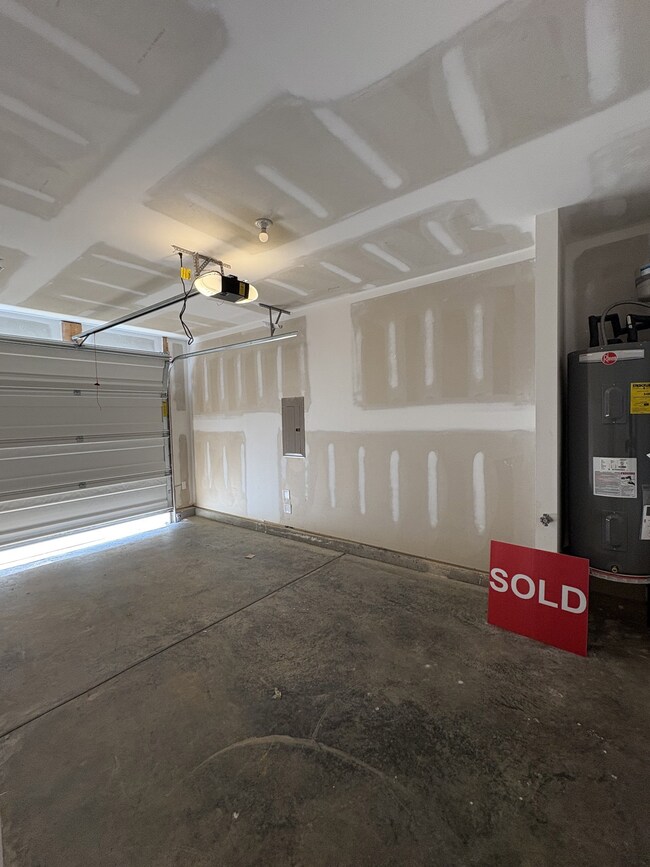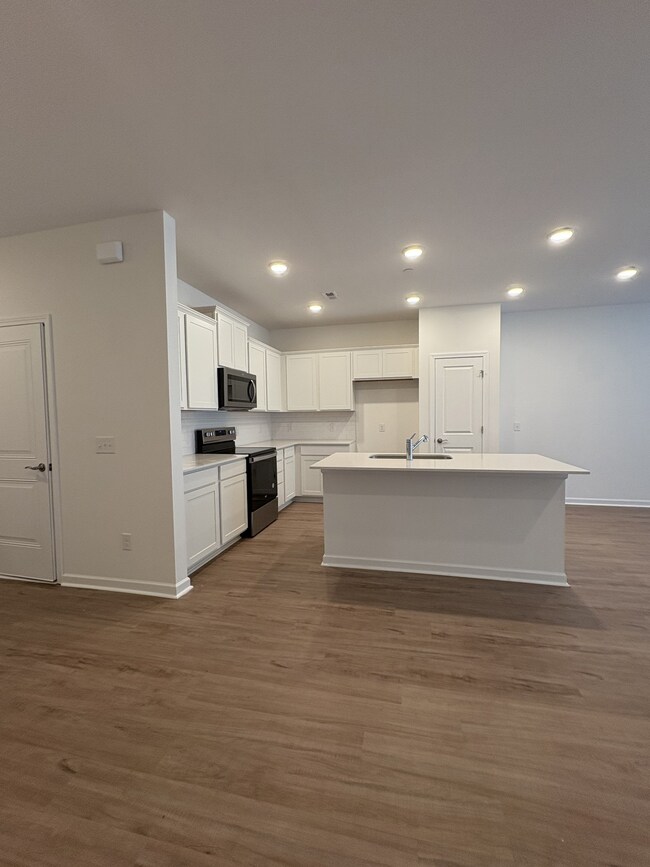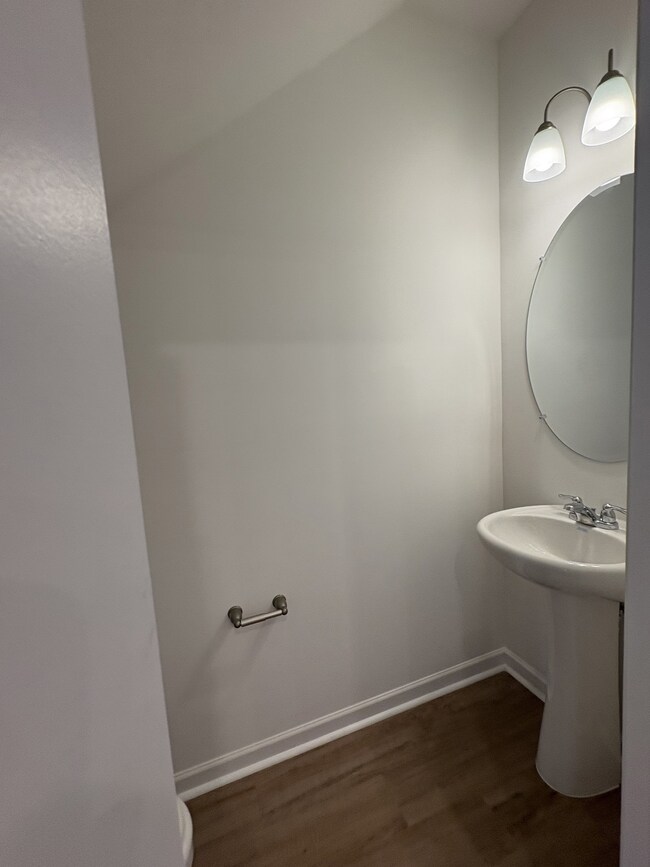7144 Mapleside Ln Unit 19 Fairview, TN 37062
Estimated payment $1,965/month
Highlights
- Colonial Architecture
- Wood Flooring
- 1 Car Attached Garage
- Westwood Elementary School Rated A
- Stainless Steel Appliances
- Air Purifier
About This Home
Brand New condo in Heart of Fairview. Walk to shops, restaurants and Grocery! Large living area with dining. 1/2 bath on main. Cozy Sunroom for relaxing! Patio for chilling and Grilling! Primary large bedroom has full bath and huge walk in closet. Garage. HOA.
Listing Agent
Totty Realty & Associates Brokerage Phone: 6155331256 License # 246223 Listed on: 11/20/2025
Co-Listing Agent
Totty Realty & Associates Brokerage Phone: 6155331256 License # 331205
Townhouse Details
Home Type
- Townhome
Est. Annual Taxes
- $276
Year Built
- Built in 2024
HOA Fees
- $205 Monthly HOA Fees
Parking
- 1 Car Attached Garage
- 2 Open Parking Spaces
- Front Facing Garage
- Garage Door Opener
- Driveway
Home Design
- Colonial Architecture
- Brick Exterior Construction
- Asphalt Roof
- Vinyl Siding
Interior Spaces
- 1,622 Sq Ft Home
- Property has 1 Level
- Washer and Electric Dryer Hookup
Kitchen
- Microwave
- Dishwasher
- Stainless Steel Appliances
- Disposal
Flooring
- Wood
- Carpet
Bedrooms and Bathrooms
- 3 Main Level Bedrooms
- Walk-In Closet
Schools
- Westwood Elementary School
- Fairview Middle School
- Fairview High School
Utilities
- Air Filtration System
- Central Heating and Cooling System
- High Speed Internet
- Cable TV Available
Additional Features
- Air Purifier
- Patio
- Lot Dimensions are 22 x 100
Listing and Financial Details
- Assessor Parcel Number 094042G F 01900 00001042G
Community Details
Overview
- Adams Preserve Subdivision
Recreation
- Community Playground
- Trails
Pet Policy
- Pets Allowed
Map
Home Values in the Area
Average Home Value in this Area
Property History
| Date | Event | Price | List to Sale | Price per Sq Ft |
|---|---|---|---|---|
| 11/20/2025 11/20/25 | For Sale | $3,305,003 | -- | $2,038 / Sq Ft |
Source: Realtracs
MLS Number: 3048931
- 7116 Mapleside Ln
- 7125 Mapleside Ln
- 7138 Mapleside Ln
- 7111 Harrison Dr
- 7107 Wiley Cir
- 7103 Wiley Cir
- 7161 Cedarcrest Ln
- 7157 Cedarcrest Ln
- 7149 Cedarcrest Ln
- 7153 Cedarcrest Ln
- 7145 Cedarcrest Ln
- 7137 Cedarcrest Ln
- 7133 Cedarcrest Ln
- 7129 Cedarcrest Ln
- 7167 Cedarcrest Ln
- 7165 Cedarcrest Ln
- 7159 Cedarcrest Ln
- 7113 Cedarcrest Ln
- 7166 Cedarcrest Ln
- 7162 Cedarcrest Ln
- 7144 Mapleside Ln
- 7124 Mapleside Ln
- 7110 Mapleside Ln
- 7119 Mapleside Ln Unit 47
- 7148 Mapleside Ln
- 7303 Clearview Dr
- 2273 Fairview Blvd
- 7336 Planters Rd
- 1000 Park Village Ct
- 7103 Dogwood Ct
- 7209 Sir William Dr
- 7236 Fairlawn Dr
- 7152 Triple Crown Ln
- 1085 Peery Rd
- 10720 Clyde Buttrey Dr Unit 10724
- 5576 Hargrove Rd
- 161 Avalon Dr
- 8101 Mccrory Ln
- 5191 Still House Hollow Rd
- 1120 Kingston Springs Rd
