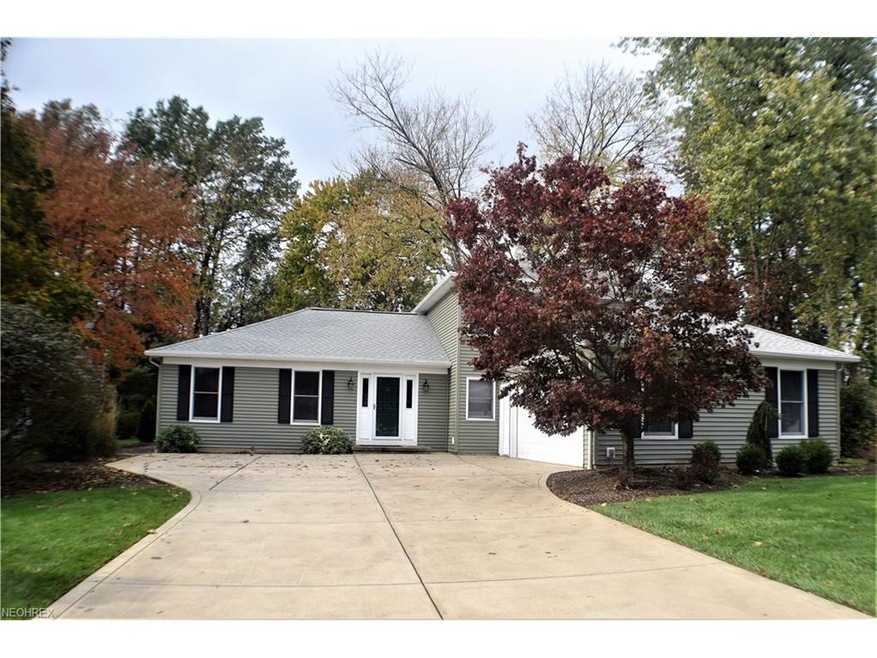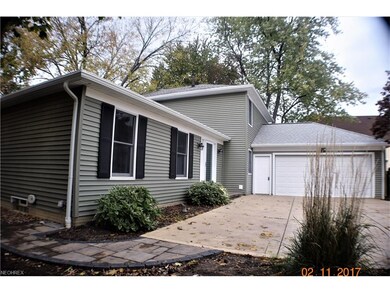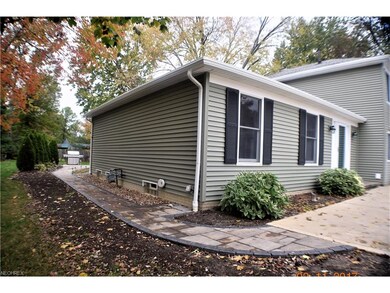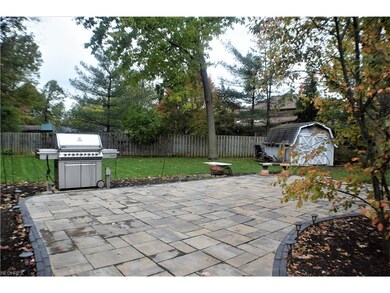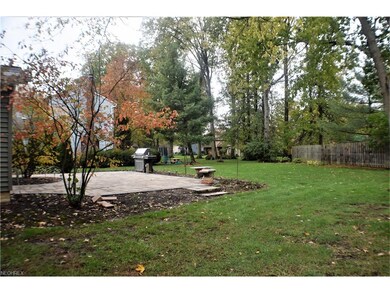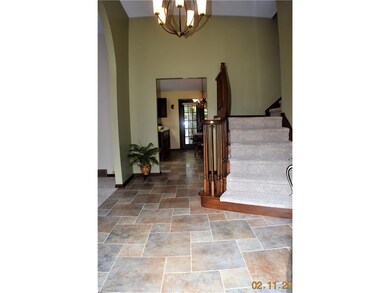
7144 Timber Ln Olmsted Falls, OH 44138
Estimated Value: $396,000 - $401,000
Highlights
- View of Trees or Woods
- Colonial Architecture
- 2 Car Direct Access Garage
- Falls-Lenox Primary Elementary School Rated A-
- 1 Fireplace
- Patio
About This Home
As of February 2018Immaculate and Lovingly cared for Original Owner Home! Large Colonial/Split with over 2700+ Square Feet of Open Living Area with Vaulted Ceilings! Newer Neutral Décor! Lots of recently Updated Major Components, Furnace and Central Air, Roof, Driveway, Siding, Skylight, Flooring, Paint and much more! Large Eat-In Kitchen with a Skylight and Ceramic Tile Floor Open to the Huge Family Room with a Fireplace! Gorgeous Bright & Airy Sunroom off the Kitchen with Lots of Windows, Skylights, Ceramic Tile Floor and its own Heat! Formal Living and Dining Rooms! First Floor Laundry, Den or 4th Bedroom! Large Master Suite with a Walk-In Closet Plus a Private Full Bath with Double Bowl Vanity! Large Main Second Floor Bath! Gorgeous Private Huge Backyard with a Detailed Newer Paver Patio (over concrete base) and Walkway Plus a Storage Shed! Side Load Garage! Partially Finished Basement with a Rec/Workout Room! Convenient Location to Schools, Freeways, Airport, Shopping and more! Located in Olmsted Township NO City or RITA taxes! Seller is paying for a One Year Home Warranty!
Last Agent to Sell the Property
RE/MAX Above & Beyond License #331368 Listed on: 11/14/2017

Home Details
Home Type
- Single Family
Year Built
- Built in 1987
Lot Details
- 0.36 Acre Lot
- Lot Dimensions are 102x180
- East Facing Home
Home Design
- Colonial Architecture
- Split Level Home
- Asphalt Roof
- Vinyl Construction Material
Interior Spaces
- 2-Story Property
- 1 Fireplace
- Views of Woods
- Partially Finished Basement
- Basement Fills Entire Space Under The House
Kitchen
- Range
- Dishwasher
- Disposal
Bedrooms and Bathrooms
- 4 Bedrooms
Laundry
- Dryer
- Washer
Home Security
- Home Security System
- Fire and Smoke Detector
Parking
- 2 Car Direct Access Garage
- Garage Door Opener
Outdoor Features
- Patio
Utilities
- Forced Air Heating and Cooling System
- Heating System Uses Gas
Community Details
- Greenbrooke Community
Listing and Financial Details
- Assessor Parcel Number 262-15-038
Ownership History
Purchase Details
Home Financials for this Owner
Home Financials are based on the most recent Mortgage that was taken out on this home.Purchase Details
Similar Homes in the area
Home Values in the Area
Average Home Value in this Area
Purchase History
| Date | Buyer | Sale Price | Title Company |
|---|---|---|---|
| Bruzda Brian | $238,500 | Cleveland Home Title | |
| Basch Anthony N | -- | -- |
Mortgage History
| Date | Status | Borrower | Loan Amount |
|---|---|---|---|
| Open | Bruzda Brian | $187,500 | |
| Closed | Bruzda Brian | $190,600 | |
| Closed | Bruzda Brian | $190,800 | |
| Closed | Bruza Brian | $23,500 | |
| Previous Owner | Basch Anthony N | $120,000 | |
| Previous Owner | Basch Anthony N | $90,000 | |
| Previous Owner | Basch Anthony N | $98,000 | |
| Previous Owner | Basch Anthony N | $50,000 |
Property History
| Date | Event | Price | Change | Sq Ft Price |
|---|---|---|---|---|
| 02/27/2018 02/27/18 | Sold | $238,500 | -4.6% | $67 / Sq Ft |
| 01/05/2018 01/05/18 | Pending | -- | -- | -- |
| 11/14/2017 11/14/17 | For Sale | $250,000 | -- | $70 / Sq Ft |
Tax History Compared to Growth
Tax History
| Year | Tax Paid | Tax Assessment Tax Assessment Total Assessment is a certain percentage of the fair market value that is determined by local assessors to be the total taxable value of land and additions on the property. | Land | Improvement |
|---|---|---|---|---|
| 2024 | $8,000 | $105,560 | $25,935 | $79,625 |
| 2023 | $7,767 | $83,480 | $21,460 | $62,020 |
| 2022 | $7,714 | $83,480 | $21,460 | $62,020 |
| 2021 | $7,644 | $83,480 | $21,460 | $62,020 |
| 2020 | $8,591 | $84,210 | $19,740 | $64,470 |
| 2019 | $7,789 | $240,600 | $56,400 | $184,200 |
| 2018 | $7,446 | $84,210 | $19,740 | $64,470 |
| 2017 | $6,955 | $72,210 | $18,830 | $53,380 |
| 2016 | $6,878 | $71,680 | $18,830 | $52,850 |
| 2015 | $6,807 | $71,680 | $18,830 | $52,850 |
| 2014 | $6,807 | $69,580 | $18,270 | $51,310 |
Agents Affiliated with this Home
-
Dennis Wolf

Seller's Agent in 2018
Dennis Wolf
RE/MAX
(216) 389-4974
3 in this area
78 Total Sales
-
Debbie Wolf

Seller Co-Listing Agent in 2018
Debbie Wolf
RE/MAX
(818) 322-5333
3 in this area
100 Total Sales
-
Lou Barbee

Buyer's Agent in 2018
Lou Barbee
RE/MAX
(440) 899-0000
117 Total Sales
Map
Source: MLS Now
MLS Number: 3956336
APN: 262-15-038
- 61 Periwinkle Dr
- 28420 Glen Hollow Ln
- 27977 Angela Dr
- 7684 Fitch Rd
- 13 Kimberly Ln Unit 13
- 26977 Valeside Ln
- 7365 Glenside Ln
- 44 Periwinkle Dr
- 19 West Dr
- 28620 Glen Hollow Ln
- 89 Parkway Dr
- 7035 Morning Dove Ln
- 13 Trolley View
- 26767 Cranage Rd
- 27069 Oakwood Cir
- 6649 Maplehurst Rd
- 3 Carousel Ln
- 27054 Glenside Ln
- 8 Harmony Cir
- 6544 Nancy Dr
- 7144 Timber Ln
- 7134 Timber Ln
- 7152 Timber Ln
- 26943 Windwood Way
- 7160 Timber Ln
- 26945 Windwood Way
- 7157 Timber Ln
- 7118 Timber Ln
- 7149 Timber Ln
- 7168 Timber Ln
- 26949 Windwood Way
- 7141 Timber Ln
- 7173 Timber Ln
- 7153 Windwood Way
- 7176 Timber Ln
- 7110 Timber Ln
- 7133 Timber Ln
- 26942 Windwood Way
- 7161 Windwood Way
- 7125 Timber Ln
