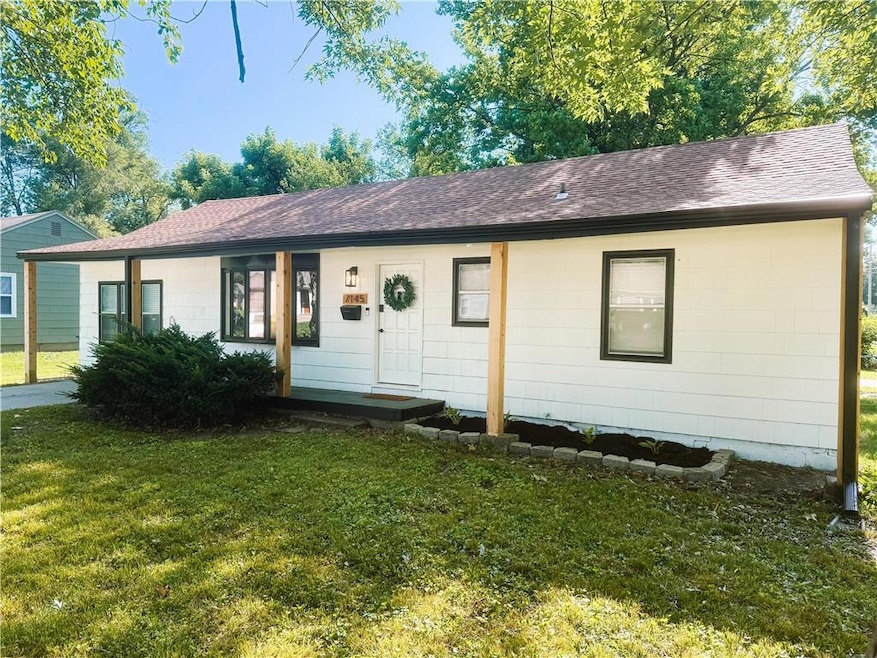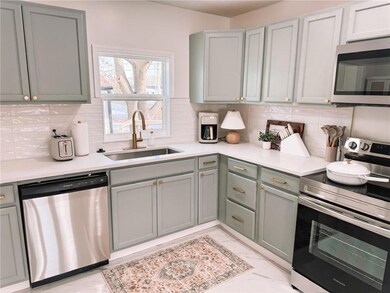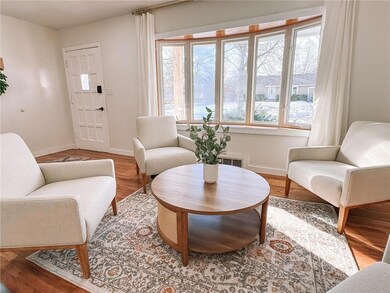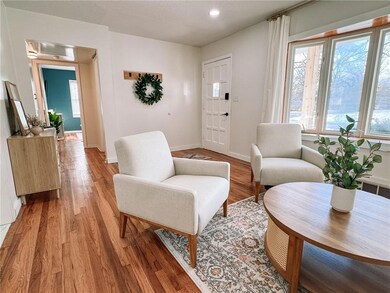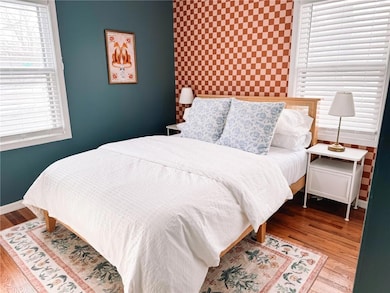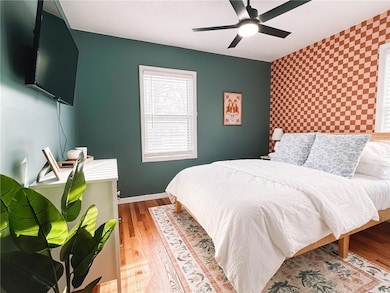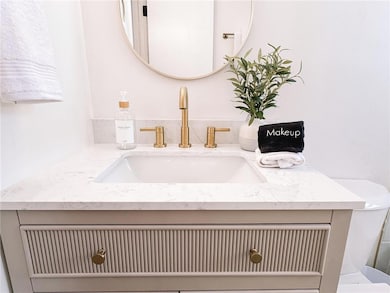
7145 Beverly St Overland Park, KS 66204
Estimated payment $2,181/month
Highlights
- Deck
- Hearth Room
- Wood Flooring
- Santa Fe Trail Elementary School Rated A-
- Ranch Style House
- Corner Lot
About This Home
This beautifully updated 4-bedroom, 2-bath ranch blends timeless charm with fresh, modern style. This home has been well maintained! From the inviting curb appeal and mature trees to the light-filled interior, every detail has been thoughtfully designed. Refinished hardwood floors, stylish fixtures, and designer finishes highlight the character of the home, while the stunning kitchen features quartz countertops, stainless steel appliances, and custom cabinetry — perfect for both daily living and entertaining.
All on one level, this home offers spacious bedrooms, two remodeled bathrooms, and flexible living spaces to fit your lifestyle. Outside, you’ll find two driveways for added convenience, along with an oversized 2-car garage offering plenty of room for parking, storage, or a workshop. The seller has an appraisal in hand and has priced this move-in-ready gem to sell — don’t miss your chance to own a home full of warmth, charm, and functionality in a prime Overland Park location.
Listing Agent
Platinum Realty LLC Brokerage Phone: 913-701-5945 License #2024012243 Listed on: 06/16/2025

Home Details
Home Type
- Single Family
Est. Annual Taxes
- $2,310
Year Built
- Built in 1950
Lot Details
- 0.25 Acre Lot
- West Facing Home
- Corner Lot
- Paved or Partially Paved Lot
Parking
- 2 Car Attached Garage
- Side Facing Garage
- Off-Street Parking
Home Design
- Ranch Style House
- Traditional Architecture
- Fixer Upper
- Frame Construction
- Composition Roof
- Asbestos
Interior Spaces
- 1,680 Sq Ft Home
- Wet Bar
- Ceiling Fan
- Some Wood Windows
- Great Room
- Family Room Downstairs
- Combination Dining and Living Room
- Home Office
Kitchen
- Hearth Room
- Open to Family Room
- Eat-In Kitchen
- Built-In Electric Oven
- Dishwasher
- Disposal
Flooring
- Wood
- Carpet
- Vinyl
Bedrooms and Bathrooms
- 4 Bedrooms
- 2 Full Bathrooms
Laundry
- Laundry on main level
- Washer
Basement
- Sump Pump
- Crawl Space
Home Security
- Smart Locks
- Smart Thermostat
- Storm Windows
- Storm Doors
- Fire and Smoke Detector
Schools
- Santa Fe Elementary School
- Sm North High School
Additional Features
- Deck
- City Lot
- Forced Air Heating and Cooling System
Community Details
- No Home Owners Association
- Prairie View Subdivision
Listing and Financial Details
- Assessor Parcel Number NP68700000-0016
- $39 special tax assessment
Map
Home Values in the Area
Average Home Value in this Area
Tax History
| Year | Tax Paid | Tax Assessment Tax Assessment Total Assessment is a certain percentage of the fair market value that is determined by local assessors to be the total taxable value of land and additions on the property. | Land | Improvement |
|---|---|---|---|---|
| 2024 | $2,294 | $24,346 | $7,766 | $16,580 |
| 2023 | $2,309 | $23,828 | $7,062 | $16,766 |
| 2022 | $2,438 | $25,277 | $6,419 | $18,858 |
| 2021 | $2,198 | $21,562 | $5,835 | $15,727 |
| 2020 | $2,028 | $19,930 | $4,668 | $15,262 |
| 2019 | $1,852 | $18,227 | $3,108 | $15,119 |
| 2018 | $1,723 | $16,893 | $3,108 | $13,785 |
| 2017 | $1,504 | $14,536 | $3,108 | $11,428 |
| 2016 | $1,305 | $12,420 | $3,108 | $9,312 |
| 2015 | $1,200 | $11,695 | $3,108 | $8,587 |
| 2013 | -- | $11,695 | $3,108 | $8,587 |
Property History
| Date | Event | Price | Change | Sq Ft Price |
|---|---|---|---|---|
| 06/24/2025 06/24/25 | Pending | -- | -- | -- |
| 06/20/2025 06/20/25 | For Sale | $360,000 | -- | $214 / Sq Ft |
| 10/21/2024 10/21/24 | Sold | -- | -- | -- |
| 09/18/2024 09/18/24 | Pending | -- | -- | -- |
Purchase History
| Date | Type | Sale Price | Title Company |
|---|---|---|---|
| Warranty Deed | -- | Coffelt Land Title |
Mortgage History
| Date | Status | Loan Amount | Loan Type |
|---|---|---|---|
| Open | $299,250 | New Conventional | |
| Previous Owner | $207,000 | Reverse Mortgage Home Equity Conversion Mortgage |
Similar Homes in the area
Source: Heartland MLS
MLS Number: 2557933
APN: NP68700000-0016
- 7207 Dearborn St
- 7048 Horton St
- 7026 Beverly St
- 7000 Dearborn St
- 7307 Outlook St
- 5815 W 70th St
- 7028 Walmer St
- 6913 Dearborn St
- 7134 Riggs St
- 6605 W 73rd St
- 5818 W 75th St
- 6105 W 75th St
- 6941 Nall Ave
- 5301 W 70th Terrace
- 5301 W 70th St
- 6202 W 76th Terrace
- 7000 Barkley St
- 5931 W 76th St
- 5202 W 72nd Terrace
- 5219 W 70th St
