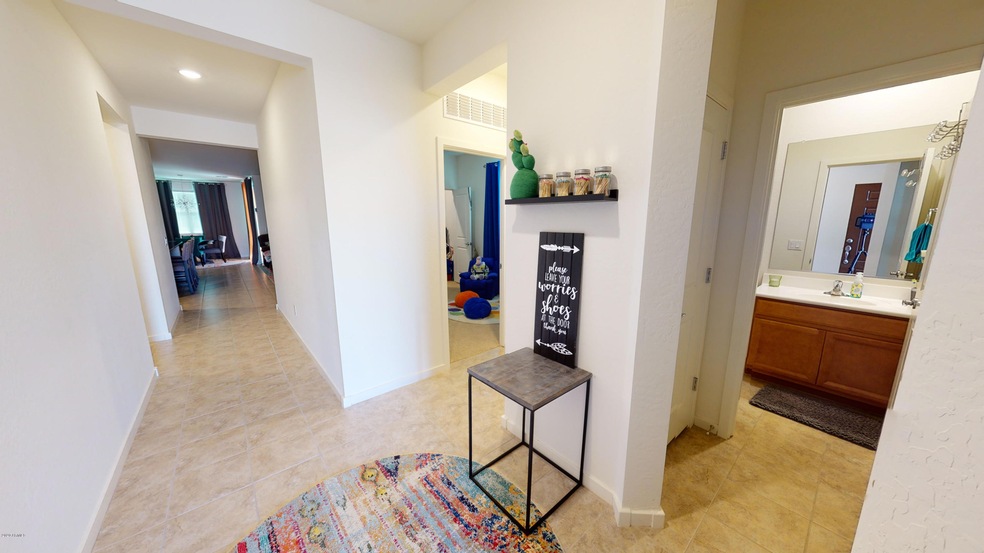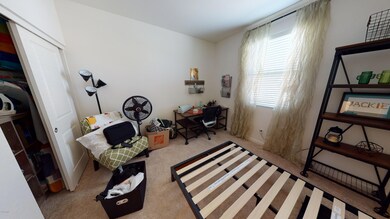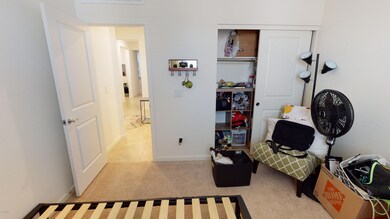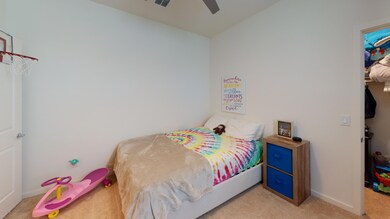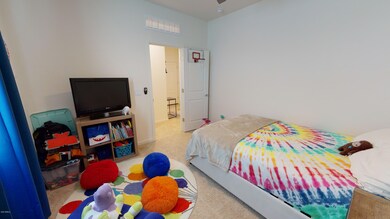
7145 E Eagle Nest Way San Tan Valley, AZ 85143
Highlights
- Play Pool
- Granite Countertops
- Double Pane Windows
- RV Gated
- Eat-In Kitchen
- Dual Vanity Sinks in Primary Bathroom
About This Home
As of November 2020Are you tired of being quarantined at home and sad that you missed out on that summer vacation to the tropics? This gorgeous, new-to-you home is a quarantine dream! With a newly renovated backyard oasis, featuring a travertine deck surrounding the self-cleaning, Pebbletec pool, you will have no problem staying cool during the hot Phoenix summers. This home has everything you need to keep the craziness of 2020 and the travel restrictions from getting the best of you! The kitchen, which features stainless steel appliances and a gas range, opens to the living room and overlooks the patio and pool. You'll love to relax and escape from your quarantine companions in the large owner's suite with a spacious closet and private ensuite. Two additional bedrooms that share a bathroom are on the other side of the house from the owner's suite, offering privacy for everyone. So crucial in these times. Built in 2019, this energy efficient home will help to save you money with features including spray foam insulation. Please enjoy the 3D Matterport scan you can safely enjoy from your home (with or without a mask) or make an appointment for a showing and in-home tour.
Last Agent to Sell the Property
AZ Elite Brokers License #SA678376000 Listed on: 10/03/2020
Home Details
Home Type
- Single Family
Est. Annual Taxes
- $1,186
Year Built
- Built in 2018
Lot Details
- 6,516 Sq Ft Lot
- Block Wall Fence
- Artificial Turf
HOA Fees
- $68 Monthly HOA Fees
Parking
- 4 Open Parking Spaces
- 2 Car Garage
- RV Gated
Home Design
- Tile Roof
- Block Exterior
- Stucco
Interior Spaces
- 1,608 Sq Ft Home
- 1-Story Property
- Ceiling height of 9 feet or more
- Double Pane Windows
- ENERGY STAR Qualified Windows with Low Emissivity
- Vinyl Clad Windows
Kitchen
- Eat-In Kitchen
- Built-In Microwave
- Kitchen Island
- Granite Countertops
Flooring
- Carpet
- Tile
Bedrooms and Bathrooms
- 3 Bedrooms
- Primary Bathroom is a Full Bathroom
- 2 Bathrooms
- Dual Vanity Sinks in Primary Bathroom
Pool
- Play Pool
Schools
- Magma Ranch K8 Elementary And Middle School
- Poston Butte High School
Utilities
- Refrigerated Cooling System
- Heating Available
Listing and Financial Details
- Tax Lot 117
- Assessor Parcel Number 210-24-217
Community Details
Overview
- Association fees include ground maintenance
- Aam Llc Association, Phone Number (602) 957-9191
- Built by Maritage
- Quail Run Subdivision
Recreation
- Community Playground
Ownership History
Purchase Details
Home Financials for this Owner
Home Financials are based on the most recent Mortgage that was taken out on this home.Purchase Details
Home Financials for this Owner
Home Financials are based on the most recent Mortgage that was taken out on this home.Similar Homes in San Tan Valley, AZ
Home Values in the Area
Average Home Value in this Area
Purchase History
| Date | Type | Sale Price | Title Company |
|---|---|---|---|
| Warranty Deed | $300,000 | Az Title Agency | |
| Special Warranty Deed | $222,995 | Carefree Title Agency Inc |
Mortgage History
| Date | Status | Loan Amount | Loan Type |
|---|---|---|---|
| Open | $8,837 | New Conventional | |
| Closed | $8,837 | Second Mortgage Made To Cover Down Payment | |
| Open | $294,566 | FHA | |
| Previous Owner | $41,746 | Unknown | |
| Previous Owner | $218,955 | FHA |
Property History
| Date | Event | Price | Change | Sq Ft Price |
|---|---|---|---|---|
| 05/01/2025 05/01/25 | For Sale | $399,999 | +33.3% | $249 / Sq Ft |
| 11/03/2020 11/03/20 | Sold | $300,000 | +1.7% | $187 / Sq Ft |
| 10/03/2020 10/03/20 | Pending | -- | -- | -- |
| 10/03/2020 10/03/20 | For Sale | $295,000 | +32.3% | $183 / Sq Ft |
| 05/24/2019 05/24/19 | Sold | $222,995 | 0.0% | $138 / Sq Ft |
| 03/30/2019 03/30/19 | Pending | -- | -- | -- |
| 03/11/2019 03/11/19 | Price Changed | $222,995 | +0.5% | $138 / Sq Ft |
| 02/28/2019 02/28/19 | Price Changed | $221,995 | 0.0% | $138 / Sq Ft |
| 02/27/2019 02/27/19 | Price Changed | $222,045 | +1.2% | $138 / Sq Ft |
| 01/31/2019 01/31/19 | Price Changed | $219,495 | +0.5% | $136 / Sq Ft |
| 01/02/2019 01/02/19 | Price Changed | $218,295 | -3.9% | $135 / Sq Ft |
| 12/14/2018 12/14/18 | For Sale | $227,140 | -- | $141 / Sq Ft |
Tax History Compared to Growth
Tax History
| Year | Tax Paid | Tax Assessment Tax Assessment Total Assessment is a certain percentage of the fair market value that is determined by local assessors to be the total taxable value of land and additions on the property. | Land | Improvement |
|---|---|---|---|---|
| 2025 | $1,202 | $30,984 | -- | -- |
| 2024 | $1,185 | $39,564 | -- | -- |
| 2023 | $1,205 | $30,750 | $6,534 | $24,216 |
| 2022 | $1,185 | $19,565 | $1,307 | $18,258 |
| 2021 | $1,317 | $17,378 | $0 | $0 |
| 2020 | $1,186 | $1,120 | $0 | $0 |
| 2019 | $124 | $1,120 | $0 | $0 |
| 2018 | $120 | $1,120 | $0 | $0 |
| 2017 | $113 | $1,120 | $0 | $0 |
| 2016 | $112 | $1,120 | $1,120 | $0 |
| 2014 | -- | $800 | $800 | $0 |
Agents Affiliated with this Home
-
Jeffrey Coughran

Seller's Agent in 2025
Jeffrey Coughran
Pro Star Realty
(602) 230-7600
9 Total Sales
-
Andre Guice

Seller's Agent in 2020
Andre Guice
AZ Elite Brokers
(602) 780-1000
4 in this area
57 Total Sales
-
Christy Hijar

Buyer's Agent in 2020
Christy Hijar
My Home Group
(480) 685-2760
7 in this area
67 Total Sales
-
Joseph Elberts
J
Seller's Agent in 2019
Joseph Elberts
Meritage Homes of Arizona, Inc
(480) 515-8100
408 in this area
3,699 Total Sales
-
Devon Herman
D
Buyer's Agent in 2019
Devon Herman
DeLex Realty
(303) 956-0516
2 Total Sales
Map
Source: Arizona Regional Multiple Listing Service (ARMLS)
MLS Number: 6141430
APN: 210-24-217
- 7251 E Grouse Ct
- 7284 E Gamebird Way
- 7218 E Grouse Ct
- 32002 N Pony Express Rd
- 7146 E Bobwhite Ct
- 7317 E Cozy Cottage Ln
- 7331 E Cozy Cottage Ln
- 7345 E Cozy Cottage Ln
- 7361 E Cozy Cottage Ln
- 7375 E Cozy Cottage Ln
- 7389 E Cozy Cottage Ln
- 7403 E Cozy Cottage Ln
- 7417 E Cozy Cottage Ln
- 31465 N Wet Creek Rd
- 7209 E Blissful Breeze Ln
- 7227 E Blissful Breeze Ln
- 7243 E Blissful Breeze Ln
- 7259 E Blissful Breeze Ln
- 31619 N Shady Pasture Ln
- 6952 E Brushy Bill Rd
