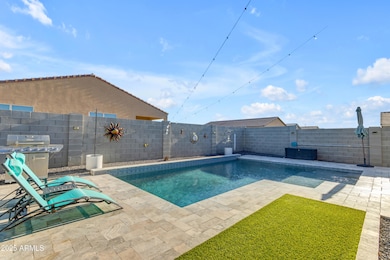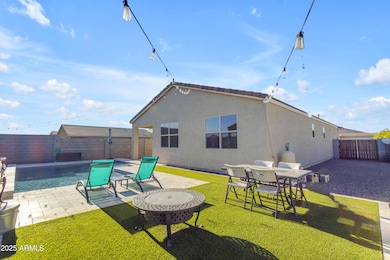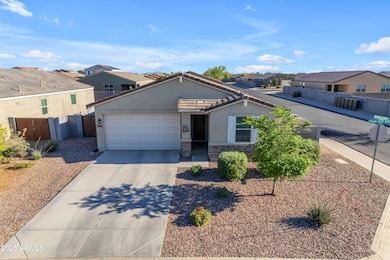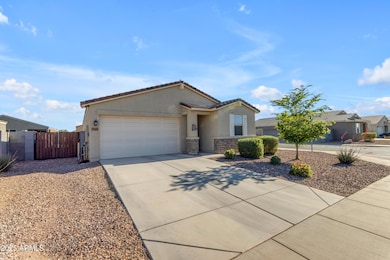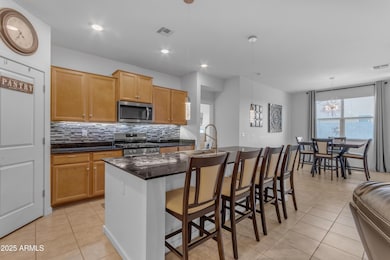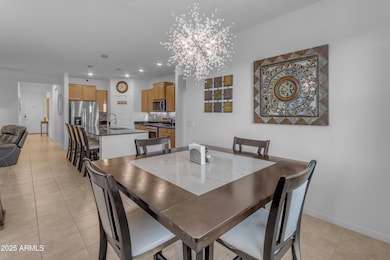
7145 E Eagle Nest Way San Tan Valley, AZ 85143
Highlights
- Private Pool
- Corner Lot
- Eat-In Kitchen
- RV Gated
- Granite Countertops
- Double Pane Windows
About This Home
As of June 2025Welcome to your perfect starter home in San Tan Village! This 3-bedroom, 2-bath residence offers a spacious layout, ideal for comfortable living and entertaining. Step outside to your private backyard oasis, featuring a deep pool with a travertine deck, perfect for weekend BBQs and relaxing under the Arizona sun. Enjoy the convenience of an RV gate, a 2-car garage, and low-maintenance landscaping in both the front and backyard, giving you more time to enjoy the things you love. Nestled in a quiet, well-kept neighborhood, this home is just minutes from public schools and Central Arizona Community College, making it an excellent option for families or first-time buyers. Don't miss out on this incredible opportunity!
Last Agent to Sell the Property
Pro Star Realty License #SA646388000 Listed on: 05/01/2025
Home Details
Home Type
- Single Family
Est. Annual Taxes
- $1,202
Year Built
- Built in 2018
Lot Details
- 6,516 Sq Ft Lot
- Block Wall Fence
- Artificial Turf
- Corner Lot
HOA Fees
- $68 Monthly HOA Fees
Parking
- 4 Open Parking Spaces
- 2 Car Garage
- RV Gated
Home Design
- Wood Frame Construction
- Tile Roof
- Stucco
Interior Spaces
- 1,608 Sq Ft Home
- 1-Story Property
- Ceiling height of 9 feet or more
- Double Pane Windows
- ENERGY STAR Qualified Windows with Low Emissivity
- Vinyl Clad Windows
Kitchen
- Eat-In Kitchen
- Built-In Microwave
- Kitchen Island
- Granite Countertops
Flooring
- Carpet
- Tile
Bedrooms and Bathrooms
- 3 Bedrooms
- Primary Bathroom is a Full Bathroom
- 2 Bathrooms
- Dual Vanity Sinks in Primary Bathroom
Pool
- Private Pool
Schools
- Magma Ranch K8 Elementary And Middle School
- Poston Butte High School
Utilities
- Central Air
- Heating Available
- High Speed Internet
- Cable TV Available
Listing and Financial Details
- Tax Lot 117
- Assessor Parcel Number 210-24-217
Community Details
Overview
- Association fees include ground maintenance
- Aam Llc Association, Phone Number (602) 957-9191
- Built by Meritage
- Quail Run Subdivision
Recreation
- Community Playground
Ownership History
Purchase Details
Home Financials for this Owner
Home Financials are based on the most recent Mortgage that was taken out on this home.Purchase Details
Home Financials for this Owner
Home Financials are based on the most recent Mortgage that was taken out on this home.Purchase Details
Home Financials for this Owner
Home Financials are based on the most recent Mortgage that was taken out on this home.Similar Homes in the area
Home Values in the Area
Average Home Value in this Area
Purchase History
| Date | Type | Sale Price | Title Company |
|---|---|---|---|
| Warranty Deed | $399,999 | Pioneer Title Agency | |
| Warranty Deed | $300,000 | Az Title Agency | |
| Special Warranty Deed | $222,995 | Carefree Title Agency Inc |
Mortgage History
| Date | Status | Loan Amount | Loan Type |
|---|---|---|---|
| Open | $299,999 | New Conventional | |
| Previous Owner | $8,837 | New Conventional | |
| Previous Owner | $294,566 | FHA | |
| Previous Owner | $41,746 | Unknown | |
| Previous Owner | $218,955 | FHA |
Property History
| Date | Event | Price | Change | Sq Ft Price |
|---|---|---|---|---|
| 06/24/2025 06/24/25 | Sold | $399,999 | 0.0% | $249 / Sq Ft |
| 05/01/2025 05/01/25 | For Sale | $399,999 | +33.3% | $249 / Sq Ft |
| 11/03/2020 11/03/20 | Sold | $300,000 | +1.7% | $187 / Sq Ft |
| 10/03/2020 10/03/20 | Pending | -- | -- | -- |
| 10/03/2020 10/03/20 | For Sale | $295,000 | +32.3% | $183 / Sq Ft |
| 05/24/2019 05/24/19 | Sold | $222,995 | 0.0% | $138 / Sq Ft |
| 03/30/2019 03/30/19 | Pending | -- | -- | -- |
| 03/11/2019 03/11/19 | Price Changed | $222,995 | +0.5% | $138 / Sq Ft |
| 02/28/2019 02/28/19 | Price Changed | $221,995 | 0.0% | $138 / Sq Ft |
| 02/27/2019 02/27/19 | Price Changed | $222,045 | +1.2% | $138 / Sq Ft |
| 01/31/2019 01/31/19 | Price Changed | $219,495 | +0.5% | $136 / Sq Ft |
| 01/02/2019 01/02/19 | Price Changed | $218,295 | -3.9% | $135 / Sq Ft |
| 12/14/2018 12/14/18 | For Sale | $227,140 | -- | $141 / Sq Ft |
Tax History Compared to Growth
Tax History
| Year | Tax Paid | Tax Assessment Tax Assessment Total Assessment is a certain percentage of the fair market value that is determined by local assessors to be the total taxable value of land and additions on the property. | Land | Improvement |
|---|---|---|---|---|
| 2025 | $1,202 | $30,984 | -- | -- |
| 2024 | $1,185 | $39,564 | -- | -- |
| 2023 | $1,205 | $30,750 | $6,534 | $24,216 |
| 2022 | $1,185 | $19,565 | $1,307 | $18,258 |
| 2021 | $1,317 | $17,378 | $0 | $0 |
| 2020 | $1,186 | $1,120 | $0 | $0 |
| 2019 | $124 | $1,120 | $0 | $0 |
| 2018 | $120 | $1,120 | $0 | $0 |
| 2017 | $113 | $1,120 | $0 | $0 |
| 2016 | $112 | $1,120 | $1,120 | $0 |
| 2014 | -- | $800 | $800 | $0 |
Agents Affiliated with this Home
-
J
Seller's Agent in 2025
Jeffrey Coughran
Pro Star Realty
-
H
Buyer's Agent in 2025
Heather Scriven
Jason Mitchell Real Estate
-
A
Seller's Agent in 2020
Andre Guice
AZ Elite Brokers
-
C
Buyer's Agent in 2020
Christy Hijar
My Home Group
-
J
Seller's Agent in 2019
Joseph Elberts
Meritage Homes of Arizona, Inc
-
D
Buyer's Agent in 2019
Devon Herman
DeLex Realty
Map
Source: Arizona Regional Multiple Listing Service (ARMLS)
MLS Number: 6858104
APN: 210-24-217
- 7046 E Eagle Nest Way
- 7133 E Aerie Way
- 7251 E Grouse Ct
- 32002 N Pony Express Rd
- 7271 E Grouse Ct
- 7284 E Gamebird Way
- 7146 E Bobwhite Ct
- 7317 E Cozy Cottage Ln
- 7345 E Cozy Cottage Ln
- 7361 E Cozy Cottage Ln
- 7375 E Cozy Cottage Ln
- 7389 E Cozy Cottage Ln
- 7403 E Cozy Cottage Ln
- 7417 E Cozy Cottage Ln
- 7412 E Cozy Cottage Ln
- 7428 E Cozy Cottage Ln
- 7442 E Cozy Cottage Ln
- 31465 N Wet Creek Rd
- 6952 E Brushy Bill Rd
- 7227 E Blissful Breeze Ln

