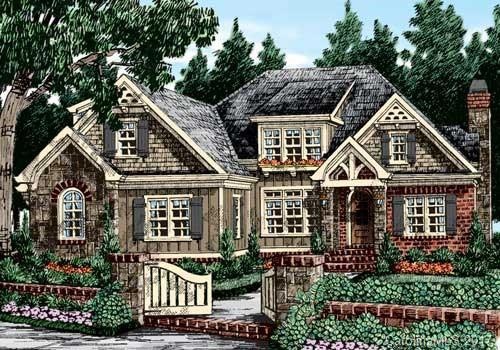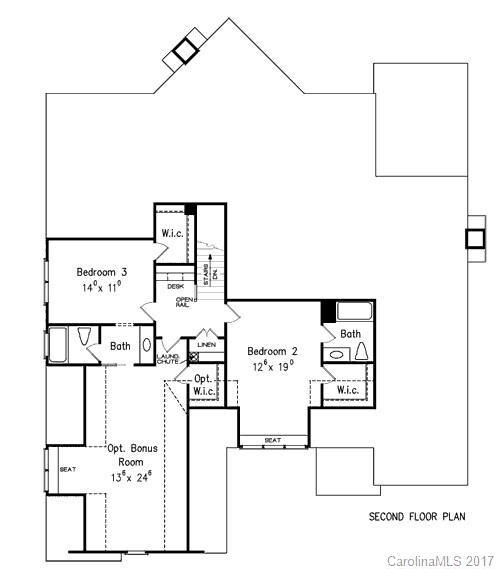
7146 Cobblefield Ln Unit 11 Denver, NC 28037
Lake Norman of Catawba NeighborhoodHighlights
- Under Construction
- French Provincial Architecture
- Family Room with Fireplace
- Sherrills Ford Elementary School Rated A-
- Deck
- Wood Flooring
About This Home
As of September 2021Custom hard coat stucco and stone accents home in private one street subdivision. The home offers a keeping room off from the kitchen and breakfast area. The kitchen offers custom cabinets with stainless steel appliances. The home comes with lots of upgrades, granite counter tops in bathrooms and kitchen with a custom back splash, hardwood flooring throughout the home with tile in bathrooms. There is still time to customize your dreams!
Last Agent to Sell the Property
Carolina Signature Realty Brokerage Email: traceyowalker@yahoo.com License #244282 Listed on: 04/03/2017
Last Buyer's Agent
Daniel Spencer
Lake Norman Realty, Inc. License #293778
Home Details
Home Type
- Single Family
Est. Annual Taxes
- $5,183
Year Built
- Built in 2018 | Under Construction
Lot Details
- 1.03 Acre Lot
- Lot Dimensions are 138x297x357x141
- Property is zoned R-40
HOA Fees
- $21 Monthly HOA Fees
Parking
- 3 Car Garage
Home Design
- French Provincial Architecture
- Stone Siding
- Stucco
Interior Spaces
- 2-Story Property
- Central Vacuum
- Ceiling Fan
- Insulated Windows
- Family Room with Fireplace
- Crawl Space
- Laundry Room
Kitchen
- Microwave
- Plumbed For Ice Maker
- Dishwasher
- Disposal
Flooring
- Wood
- Tile
Bedrooms and Bathrooms
- 4 Full Bathrooms
Outdoor Features
- Deck
- Covered patio or porch
Schools
- Catawba Elementary School
- Mill Creek Middle School
- Bandys High School
Utilities
- Heat Pump System
- Community Well
- Electric Water Heater
- Septic Tank
- Cable TV Available
Community Details
- Cobblestone Homeowners HOA, Phone Number (704) 840-8150
- Built by Lake Luxury Homes LLC
- Cobblestone Subdivision, Modified Tilman Floorplan
- Mandatory home owners association
Listing and Financial Details
- Assessor Parcel Number 4606031244820000
- Tax Block 64
Ownership History
Purchase Details
Home Financials for this Owner
Home Financials are based on the most recent Mortgage that was taken out on this home.Purchase Details
Home Financials for this Owner
Home Financials are based on the most recent Mortgage that was taken out on this home.Purchase Details
Home Financials for this Owner
Home Financials are based on the most recent Mortgage that was taken out on this home.Purchase Details
Home Financials for this Owner
Home Financials are based on the most recent Mortgage that was taken out on this home.Purchase Details
Similar Homes in Denver, NC
Home Values in the Area
Average Home Value in this Area
Purchase History
| Date | Type | Sale Price | Title Company |
|---|---|---|---|
| Warranty Deed | $769,000 | Statewide Title Inc | |
| Interfamily Deed Transfer | -- | None Available | |
| Warranty Deed | $490,000 | None Available | |
| Warranty Deed | $34,000 | None Available | |
| Warranty Deed | $25,000 | None Available |
Mortgage History
| Date | Status | Loan Amount | Loan Type |
|---|---|---|---|
| Open | $645,150 | New Conventional | |
| Previous Owner | $391,920 | New Conventional | |
| Previous Owner | $337,150 | Construction | |
| Previous Owner | $300,000 | Stand Alone Refi Refinance Of Original Loan |
Property History
| Date | Event | Price | Change | Sq Ft Price |
|---|---|---|---|---|
| 09/30/2021 09/30/21 | Sold | $769,000 | -3.3% | $166 / Sq Ft |
| 08/26/2021 08/26/21 | Pending | -- | -- | -- |
| 08/18/2021 08/18/21 | For Sale | $795,000 | +62.3% | $172 / Sq Ft |
| 11/15/2017 11/15/17 | Sold | $489,958 | 0.0% | $126 / Sq Ft |
| 08/10/2017 08/10/17 | Pending | -- | -- | -- |
| 04/03/2017 04/03/17 | For Sale | $489,900 | -- | $126 / Sq Ft |
Tax History Compared to Growth
Tax History
| Year | Tax Paid | Tax Assessment Tax Assessment Total Assessment is a certain percentage of the fair market value that is determined by local assessors to be the total taxable value of land and additions on the property. | Land | Improvement |
|---|---|---|---|---|
| 2024 | $5,183 | $1,052,400 | $54,600 | $997,800 |
| 2023 | $5,078 | $524,200 | $30,900 | $493,300 |
| 2022 | $3,696 | $524,200 | $30,900 | $493,300 |
| 2021 | $3,565 | $505,700 | $30,900 | $474,800 |
| 2020 | $3,565 | $505,700 | $30,900 | $474,800 |
| 2019 | $3,565 | $505,700 | $0 | $0 |
| 2018 | $3,400 | $496,300 | $30,700 | $465,600 |
| 2017 | $210 | $0 | $0 | $0 |
| 2016 | $210 | $0 | $0 | $0 |
| 2015 | $230 | $30,700 | $30,700 | $0 |
| 2014 | $230 | $38,400 | $38,400 | $0 |
Agents Affiliated with this Home
-
Debra Sloane

Seller's Agent in 2021
Debra Sloane
Coldwell Banker Realty
(212) 230-7343
1 in this area
8 Total Sales
-
Kevin Windham
K
Buyer's Agent in 2021
Kevin Windham
EXP Realty LLC Mooresville
(980) 447-7763
8 in this area
67 Total Sales
-
Tracey Walker

Seller's Agent in 2017
Tracey Walker
Carolina Signature Realty
(704) 400-7000
5 in this area
71 Total Sales
-
D
Buyer's Agent in 2017
Daniel Spencer
Lake Norman Realty, Inc.
Map
Source: Canopy MLS (Canopy Realtor® Association)
MLS Number: 3264010
APN: 4606031244820000
- 7117 Cobblefield Ln
- 7089 Cobblefield Ln
- Cobblefield Ln
- Cobblefield Ln
- Cobblefield Ln
- 6997 Cobblefield Ln
- 7358 Bay Cove Ct
- 7300 Bay Cove Ct
- 6804 Lineberger Rd
- 4877 River Hills Dr
- 6530 Fly A Way Dr
- 4237 Island Fox Ln
- 4763 River Hills Dr
- 7282 James Ct
- 4487 Catawba Burris Rd
- 4786 Heather Ln
- 7322 Bay Ridge Dr
- 4189 Island Fox Ln
- 4660 Gold Finch Dr
- LOT 26 Dick Wilson Rd


