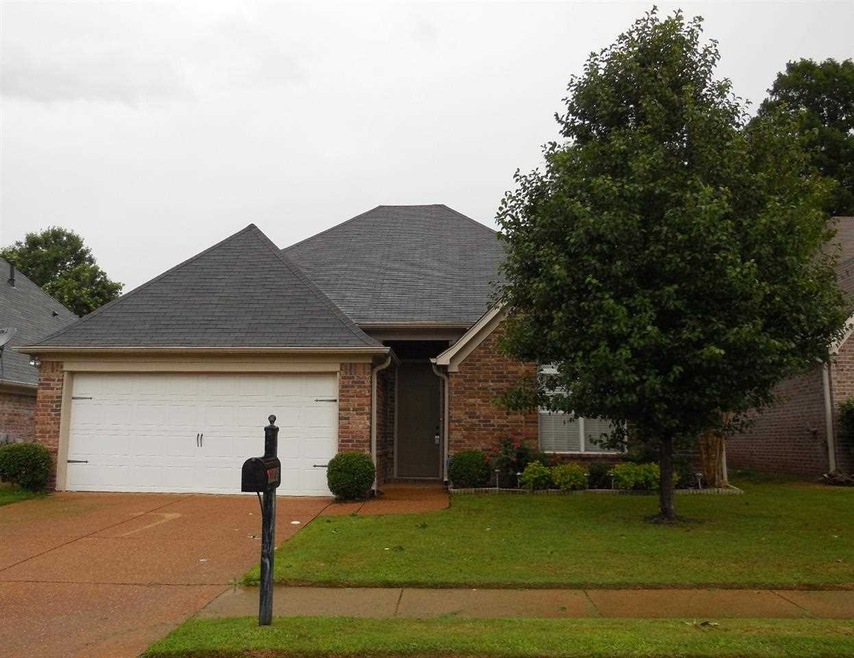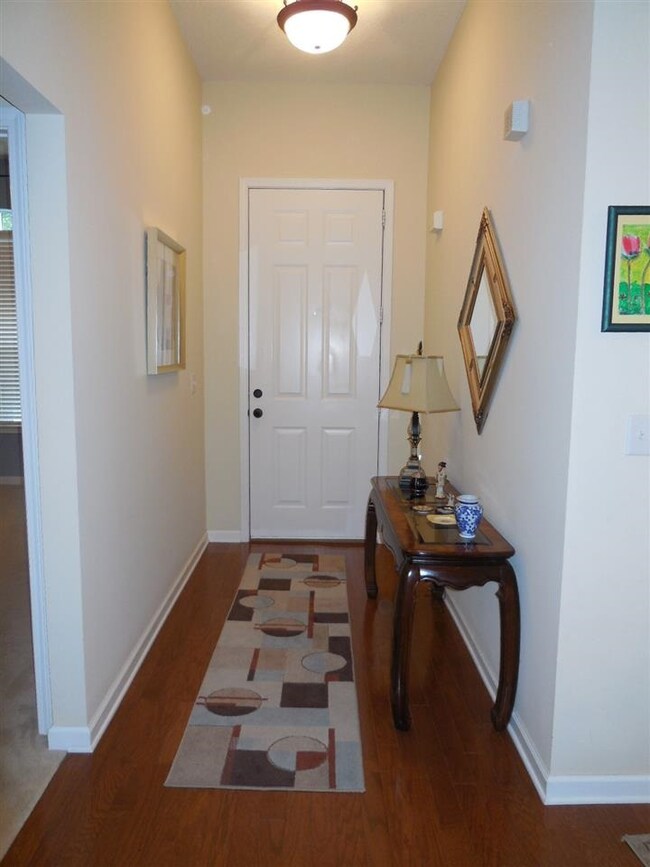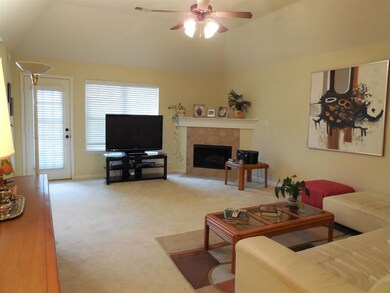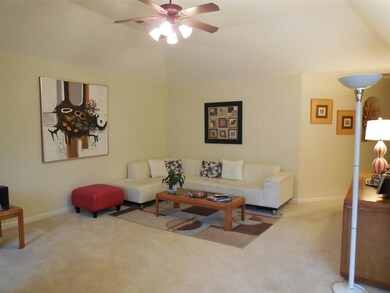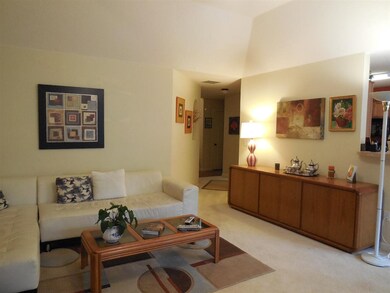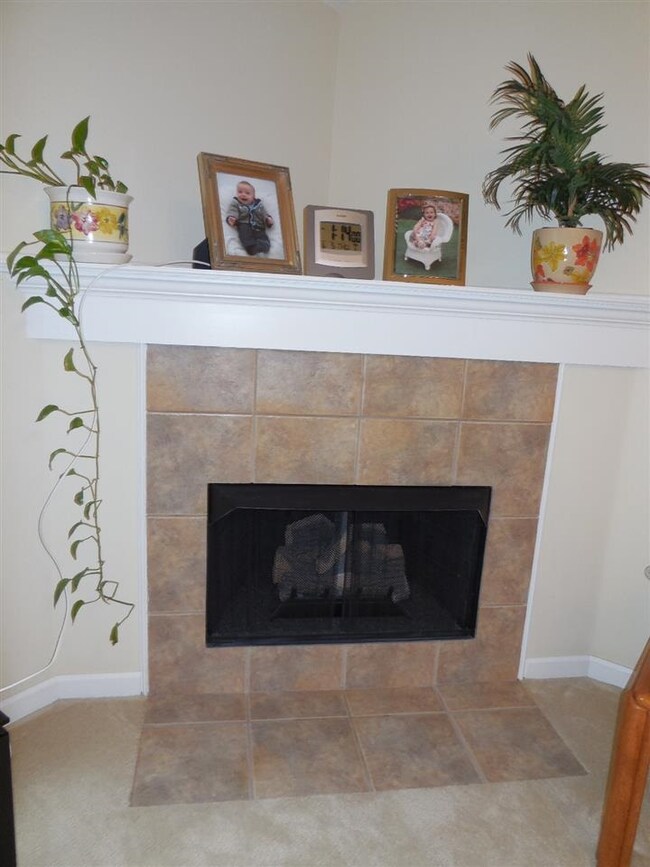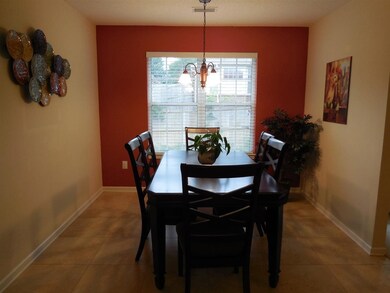
7146 Grapetree Trail Cordova, TN 38018
Estimated Value: $253,805 - $285,000
Highlights
- Vaulted Ceiling
- Wood Flooring
- Great Room
- Traditional Architecture
- Whirlpool Bathtub
- Den with Fireplace
About This Home
As of July 2014Darling home in meticulous condition. Large and open great room with gas fireplace. Hardwood entry, new beautiful 20" tile flooring in the spacious kitchen. Refrigerator, dishwasher, microwave included. Split floor plan-master has coffered ceiling and great bath with whirlpool, separate shower, double sinks and walk-in closet. Separate laundry room. Fenced back yard with patio. Two car attached garage. Move-in ready!
Last Agent to Sell the Property
Barbara McKee
Coldwell Banker Collins-Maury License #248284 Listed on: 06/05/2014
Home Details
Home Type
- Single Family
Est. Annual Taxes
- $1,598
Year Built
- Built in 2005
Lot Details
- 5,227 Sq Ft Lot
- Lot Dimensions are 50 x 104.55
- Wood Fence
- Landscaped
- Level Lot
- Few Trees
HOA Fees
- $12 Monthly HOA Fees
Home Design
- Traditional Architecture
- Slab Foundation
- Composition Shingle Roof
Interior Spaces
- 1,600-1,799 Sq Ft Home
- 1,676 Sq Ft Home
- 1-Story Property
- Popcorn or blown ceiling
- Vaulted Ceiling
- Ceiling Fan
- Factory Built Fireplace
- Gas Log Fireplace
- Double Pane Windows
- Window Treatments
- Aluminum Window Frames
- Entrance Foyer
- Great Room
- Breakfast Room
- Den with Fireplace
Kitchen
- Breakfast Bar
- Self-Cleaning Oven
- Microwave
- Dishwasher
- Disposal
Flooring
- Wood
- Partially Carpeted
- Tile
Bedrooms and Bathrooms
- 3 Main Level Bedrooms
- Split Bedroom Floorplan
- Walk-In Closet
- 2 Full Bathrooms
- Dual Vanity Sinks in Primary Bathroom
- Whirlpool Bathtub
- Bathtub With Separate Shower Stall
Laundry
- Laundry Room
- Washer and Dryer Hookup
Attic
- Attic Access Panel
- Pull Down Stairs to Attic
Home Security
- Monitored
- Storm Doors
- Fire and Smoke Detector
Parking
- 2 Car Attached Garage
- Front Facing Garage
- Garage Door Opener
- Driveway
Outdoor Features
- Patio
Utilities
- Central Heating and Cooling System
- Heating System Uses Gas
- 220 Volts
- Gas Water Heater
- Cable TV Available
Listing and Financial Details
- Assessor Parcel Number D0213Q H00098
Community Details
Overview
- Shelby Park Pd Phase 1 Area A Subdivision
- Mandatory home owners association
Security
- Building Fire Alarm
Ownership History
Purchase Details
Home Financials for this Owner
Home Financials are based on the most recent Mortgage that was taken out on this home.Purchase Details
Home Financials for this Owner
Home Financials are based on the most recent Mortgage that was taken out on this home.Similar Homes in the area
Home Values in the Area
Average Home Value in this Area
Purchase History
| Date | Buyer | Sale Price | Title Company |
|---|---|---|---|
| Hash Eric | $138,900 | Realty Title & Escrow | |
| Geller Lia K | $139,750 | First American Title Ins Co |
Mortgage History
| Date | Status | Borrower | Loan Amount |
|---|---|---|---|
| Open | Hash Eric R | $115,460 | |
| Closed | Hash Eric | $25,000 | |
| Closed | Hash Eric | $70,000 | |
| Previous Owner | Geller Lia K | $125,775 |
Property History
| Date | Event | Price | Change | Sq Ft Price |
|---|---|---|---|---|
| 07/15/2014 07/15/14 | Sold | $138,900 | 0.0% | $87 / Sq Ft |
| 06/10/2014 06/10/14 | Pending | -- | -- | -- |
| 06/05/2014 06/05/14 | For Sale | $138,900 | -- | $87 / Sq Ft |
Tax History Compared to Growth
Tax History
| Year | Tax Paid | Tax Assessment Tax Assessment Total Assessment is a certain percentage of the fair market value that is determined by local assessors to be the total taxable value of land and additions on the property. | Land | Improvement |
|---|---|---|---|---|
| 2025 | $1,598 | $65,975 | $10,650 | $55,325 |
| 2024 | $1,598 | $47,150 | $8,775 | $38,375 |
| 2023 | $1,598 | $47,150 | $8,775 | $38,375 |
| 2022 | $1,598 | $47,150 | $8,775 | $38,375 |
| 2021 | $1,627 | $47,150 | $8,775 | $38,375 |
| 2020 | $1,389 | $34,300 | $8,775 | $25,525 |
| 2019 | $1,389 | $34,300 | $8,775 | $25,525 |
| 2018 | $1,389 | $34,300 | $8,775 | $25,525 |
| 2017 | $1,410 | $34,300 | $8,775 | $25,525 |
| 2016 | $1,330 | $30,425 | $0 | $0 |
| 2014 | $1,330 | $30,425 | $0 | $0 |
Agents Affiliated with this Home
-

Seller's Agent in 2014
Barbara McKee
Coldwell Banker Collins-Maury
-
Brian Lurie

Buyer's Agent in 2014
Brian Lurie
Crye-Leike
(901) 315-2298
17 in this area
148 Total Sales
Map
Source: Memphis Area Association of REALTORS®
MLS Number: 9928399
APN: D0-213Q-H0-0098
- 7189 Chena Bay Ln
- 873 Winter Leaf Dr
- 1024 Nolan Ln
- 7247 Winterbrook Ln
- 6967 Showboat Ln
- 7327 Winterbrook Ln
- 7194 Charlton Way
- 6937 Luxor Ln
- 967 Crayton Ridge Dr
- 1008 Leconte Gap St
- 7407 Crayton Ridge Dr
- 6898 Century Oaks Dr
- 7136 Lindsey Leaf Cove
- 898 Dalemore Ln
- 7468 Links View Ln S
- 7486 Dal Whinnie Trail
- 7498 Bakers Glenn Ln
- 7261 Amberly Way Dr
- 6922 Gallop Dr
- 7462 Wintergreen Ln
- 7146 Grapetree Trail
- 7152 Grapetree Trail
- 7140 Grapetree Trail
- 7158 Grapetree Trail
- 7134 Grapetree Trail
- 7115 Show Boat Ln
- 7109 Show Boat Ln
- 927 Stixx Ln
- 7121 Show Boat Ln
- 7121 Showboat Ln
- 7103 Show Boat Ln
- 7164 Grapetree Trail
- 7128 Grapetree Trail
- 930 Stixx Ln
- 7125 Show Boat Ln
- 923 Stixx Ln
- 932 Divi Ln
- 7099 Show Boat Ln
- 926 Stixx Ln
- 7170 Grapetree Trail
