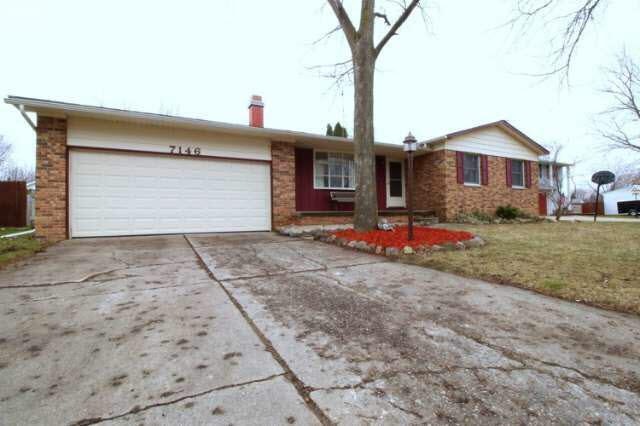
$229,999
- 3 Beds
- 1.5 Baths
- 1,314 Sq Ft
- 7162 Mount Juliet Dr
- Davison, MI
Nothing says "welcome home" like a motivated seller and springtime on Mount Juliet. From spring to fall you'll love spending time on the expansive deck overlooking the large fenced backyard. And when those winter months arrive the warmth of cozy fire-lit family room awaits you in this 3 bedroom colonial. It's clean and it's move in ready with the washer, dryer and stainless kitchen appliances
Christina Cain Berkshire Hathaway HomeServices Michigan Real Est
