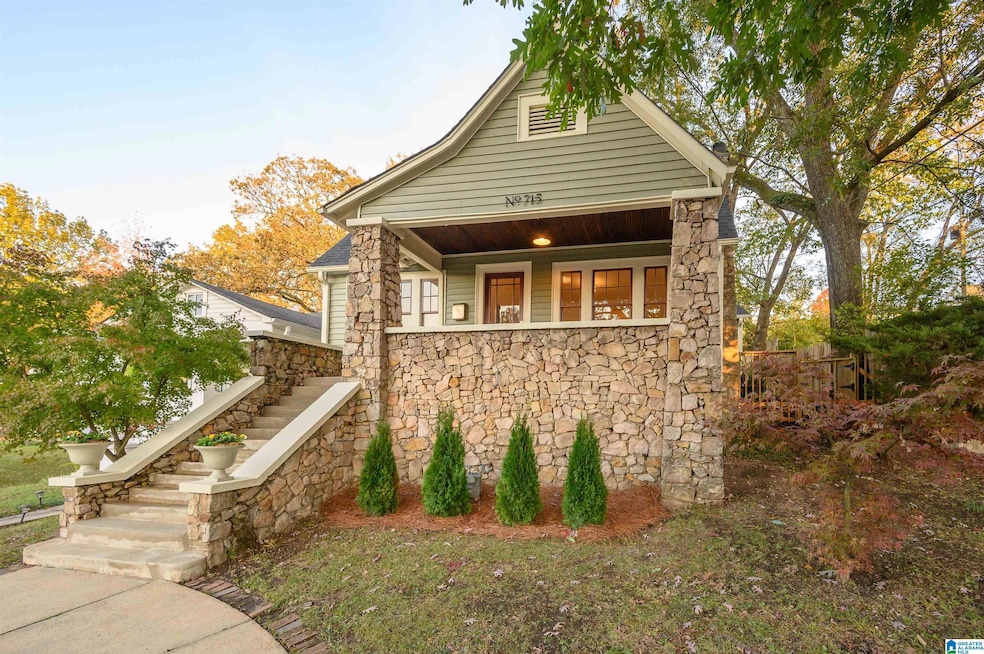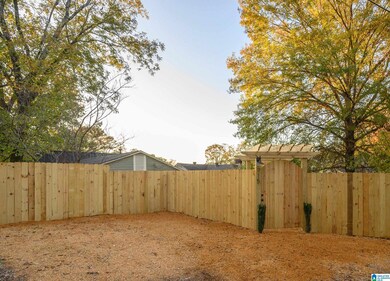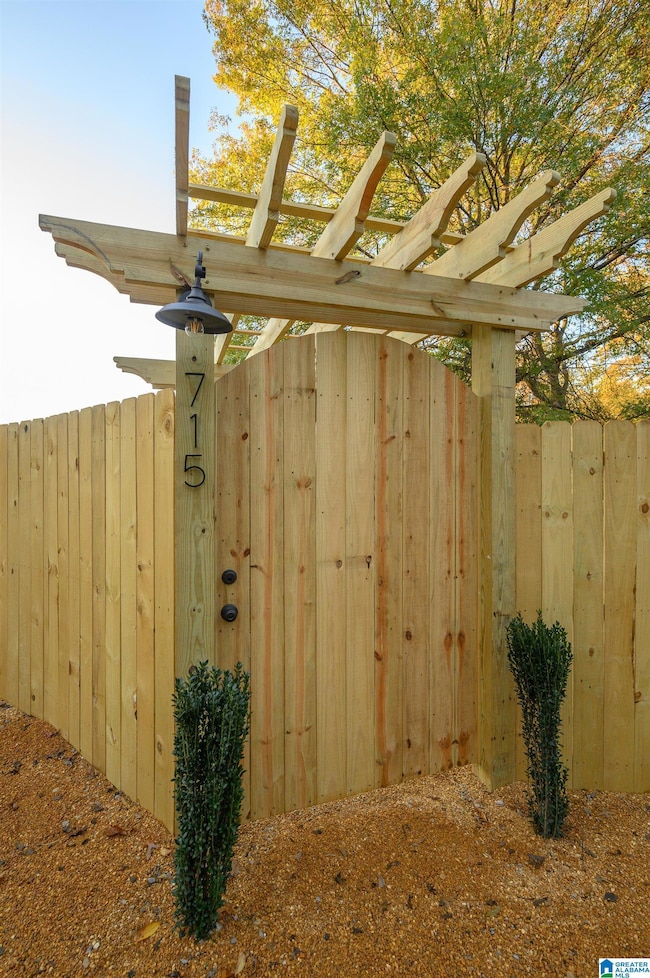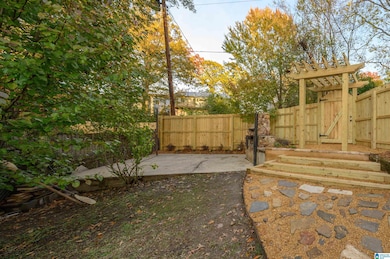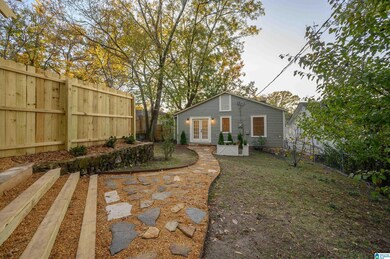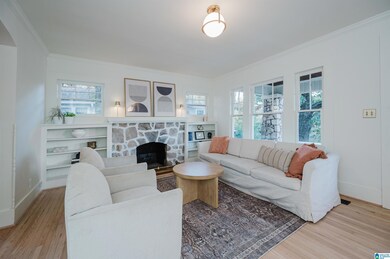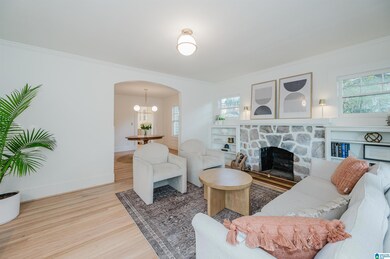
715 45th St S Birmingham, AL 35222
Forest Park NeighborhoodHighlights
- City View
- Wood Flooring
- Stone Countertops
- Outdoor Fireplace
- Attic
- Covered patio or porch
About This Home
As of January 2025One of the most private and quiet home lots that's still walking distance to all of Avondale including the park, restaurants, breweries, and several live music venues. Very short side-streets commute to all of Southside, UAB, and financial district. Great neighborhood with personable and warm community of neighbors. Meticulously restored by a local firm, Erin Rose Interiors, this 1930's cottage is full of high-end finishes and details. Private off-street parking was added with a private entrance to a comfortable backyard, ready for entertaining with outdoor fireplace and smoker. Mature pear trees line the path to back entrance into mudroom. Living room in front of house is well elevated from street with nice porch with sunset views. Fully renovated kitchen and bathroom, with an additional half bath for guests. For accepted offers during 12/2024, seller to pay 1% of buyer's loan amount to help with closing costs, or "buy down" your lenders interest rate for lower monthly payment.
Home Details
Home Type
- Single Family
Est. Annual Taxes
- $1,749
Year Built
- Built in 1935
Lot Details
- 6,534 Sq Ft Lot
- Fenced Yard
Home Design
- Vinyl Siding
Interior Spaces
- 1-Story Property
- Crown Molding
- Smooth Ceilings
- Recessed Lighting
- Wood Burning Fireplace
- Stone Fireplace
- French Doors
- Living Room with Fireplace
- Breakfast Room
- Dining Room
- Wood Flooring
- City Views
- Attic
Kitchen
- Gas Oven
- Stove
- Dishwasher
- Stone Countertops
Bedrooms and Bathrooms
- 3 Bedrooms
- Bathtub and Shower Combination in Primary Bathroom
Laundry
- Laundry Room
- Laundry on main level
- Washer and Electric Dryer Hookup
Unfinished Basement
- Basement Fills Entire Space Under The House
- Stone or Rock in Basement
Parking
- Detached Garage
- Garage on Main Level
- Driveway
- Uncovered Parking
- Off-Street Parking
- Assigned Parking
Outdoor Features
- Covered patio or porch
- Outdoor Fireplace
- Outdoor Grill
Schools
- Avondale Elementary School
- Putnam Middle School
- Woodlawn High School
Utilities
- Central Heating and Cooling System
- Heating System Uses Gas
- Underground Utilities
- Gas Water Heater
Listing and Financial Details
- Visit Down Payment Resource Website
- Assessor Parcel Number 23-00-29-4-025-005.000
Ownership History
Purchase Details
Home Financials for this Owner
Home Financials are based on the most recent Mortgage that was taken out on this home.Purchase Details
Home Financials for this Owner
Home Financials are based on the most recent Mortgage that was taken out on this home.Purchase Details
Purchase Details
Purchase Details
Home Financials for this Owner
Home Financials are based on the most recent Mortgage that was taken out on this home.Purchase Details
Home Financials for this Owner
Home Financials are based on the most recent Mortgage that was taken out on this home.Purchase Details
Home Financials for this Owner
Home Financials are based on the most recent Mortgage that was taken out on this home.Purchase Details
Home Financials for this Owner
Home Financials are based on the most recent Mortgage that was taken out on this home.Similar Homes in the area
Home Values in the Area
Average Home Value in this Area
Purchase History
| Date | Type | Sale Price | Title Company |
|---|---|---|---|
| Warranty Deed | $418,500 | None Listed On Document | |
| Warranty Deed | $265,000 | Regency Title | |
| Warranty Deed | $120,550 | -- | |
| Quit Claim Deed | -- | None Listed On Document | |
| Warranty Deed | $161,000 | -- | |
| Warranty Deed | $139,000 | -- | |
| Warranty Deed | $135,960 | Lawyers Title Ins | |
| Warranty Deed | $66,500 | -- |
Mortgage History
| Date | Status | Loan Amount | Loan Type |
|---|---|---|---|
| Previous Owner | $233,890 | Construction | |
| Previous Owner | $158,083 | FHA | |
| Previous Owner | $132,050 | Commercial | |
| Previous Owner | $132,914 | FHA | |
| Previous Owner | $70,000 | Unknown | |
| Previous Owner | $53,200 | No Value Available | |
| Closed | $0 | Purchase Money Mortgage |
Property History
| Date | Event | Price | Change | Sq Ft Price |
|---|---|---|---|---|
| 01/09/2025 01/09/25 | Sold | $418,500 | -4.9% | $292 / Sq Ft |
| 12/05/2024 12/05/24 | For Sale | $439,900 | 0.0% | $307 / Sq Ft |
| 11/30/2024 11/30/24 | Price Changed | $439,900 | +66.0% | $307 / Sq Ft |
| 07/25/2024 07/25/24 | Sold | $265,000 | -5.3% | $201 / Sq Ft |
| 07/01/2024 07/01/24 | Pending | -- | -- | -- |
| 06/18/2024 06/18/24 | For Sale | $279,900 | +73.9% | $212 / Sq Ft |
| 08/22/2014 08/22/14 | Sold | $161,000 | -5.2% | $122 / Sq Ft |
| 07/04/2014 07/04/14 | Pending | -- | -- | -- |
| 05/01/2014 05/01/14 | For Sale | $169,900 | -- | $129 / Sq Ft |
Tax History Compared to Growth
Tax History
| Year | Tax Paid | Tax Assessment Tax Assessment Total Assessment is a certain percentage of the fair market value that is determined by local assessors to be the total taxable value of land and additions on the property. | Land | Improvement |
|---|---|---|---|---|
| 2024 | $1,749 | $28,020 | -- | -- |
| 2022 | $3,532 | $48,720 | $30,760 | $17,960 |
| 2021 | $1,480 | $21,400 | $13,980 | $7,420 |
| 2020 | $1,416 | $20,520 | $11,460 | $9,060 |
| 2019 | $1,297 | $18,880 | $0 | $0 |
| 2018 | $1,194 | $17,460 | $0 | $0 |
| 2017 | $1,052 | $15,500 | $0 | $0 |
| 2016 | $1,052 | $15,500 | $0 | $0 |
| 2015 | $1,052 | $15,500 | $0 | $0 |
| 2014 | $910 | $14,060 | $0 | $0 |
| 2013 | $910 | $14,060 | $0 | $0 |
Agents Affiliated with this Home
-
Davey Lanshaw

Seller's Agent in 2025
Davey Lanshaw
Bear Flag Property Management
(951) 777-0667
3 in this area
34 Total Sales
-
Ben Preston

Buyer's Agent in 2025
Ben Preston
LAH Sotheby's International Re
(205) 305-6347
1 in this area
207 Total Sales
-

Seller's Agent in 2024
Jim Thornton
LPT Realty LLC
(205) 910-8714
-

Seller's Agent in 2014
Zachary Spitzer
Avast Realty- Birmingham
Map
Source: Greater Alabama MLS
MLS Number: 21403950
APN: 23-00-29-4-025-005.000
- 4608 7th Ct S
- 4411 7th Ave S
- 739 47th St S
- 768 47th Place S
- 772 47th Place S
- 4603 Clairmont Ave S
- 4300 Linwood Dr
- 720 Linwood Rd
- 4713 9th Ave S
- 4709 6th Ave S Unit 27
- 4232 6th Ave S
- 4365 2nd Ave S
- 4225 4th Ave S
- 4763 7th Ct S
- 4336 2nd Ave S
- 4312 2nd Ave S Unit 22
- 4253 2nd Ave S
- 4804 Lincrest Dr
- 4817 3rd Ave S
- 4236 2nd Ave S Unit 13
